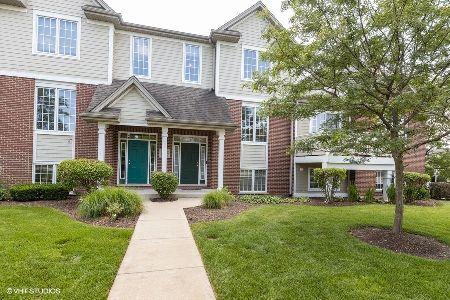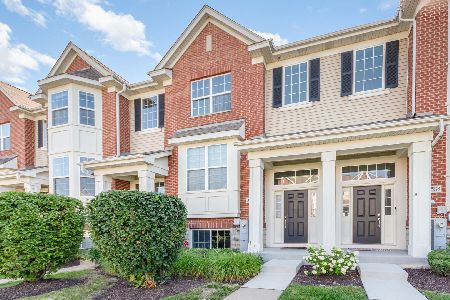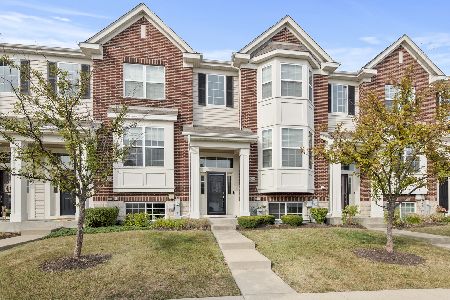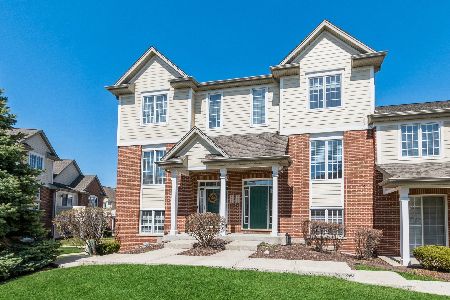10700 Gigi Drive, Orland Park, Illinois 60462
$262,500
|
Sold
|
|
| Status: | Closed |
| Sqft: | 1,817 |
| Cost/Sqft: | $147 |
| Beds: | 3 |
| Baths: | 3 |
| Year Built: | 2007 |
| Property Taxes: | $5,517 |
| Days On Market: | 2887 |
| Lot Size: | 0,00 |
Description
Check out this spacious townhouse in sought out Orland Park's Colette Highlands neighborhood. Townhouse features 3 bedrooms, 2.5 bathrooms, open floor plan on main level and a large lower level you can use as family room, office or possible guest room. Whole house was repainted when sellers moved in a few years ago. Two spare bedrooms and master bath were just freshly re-painted. Kitchen has two tier island, large space for kitchen table, SS appliances, granite counters, backsplash, hardwood floors and pantry closet. Large master bedroom has vaulted ceilings, walk-in closet, additional closet and large on-suite bathroom. Main floor bathroom has been remodeled, new fans have been installed on main level and both spare bedrooms, washer/dryer (second floor) only a few years old, brand new garage door opener and dishwasher was replaced in 2017. New siding will be installed this year and NO special assessment will be required. Great location right down the street from park & Metra station!
Property Specifics
| Condos/Townhomes | |
| 2 | |
| — | |
| 2007 | |
| None | |
| DEVLIN | |
| No | |
| — |
| Cook | |
| Colette Highlands | |
| 195 / Monthly | |
| Exterior Maintenance,Lawn Care,Snow Removal | |
| Lake Michigan | |
| Public Sewer | |
| 09834063 | |
| 27174020980000 |
Property History
| DATE: | EVENT: | PRICE: | SOURCE: |
|---|---|---|---|
| 29 Apr, 2014 | Sold | $237,500 | MRED MLS |
| 12 Mar, 2014 | Under contract | $237,500 | MRED MLS |
| 5 Mar, 2014 | Listed for sale | $237,500 | MRED MLS |
| 27 Apr, 2018 | Sold | $262,500 | MRED MLS |
| 8 Mar, 2018 | Under contract | $267,500 | MRED MLS |
| 27 Feb, 2018 | Listed for sale | $267,500 | MRED MLS |
Room Specifics
Total Bedrooms: 3
Bedrooms Above Ground: 3
Bedrooms Below Ground: 0
Dimensions: —
Floor Type: Carpet
Dimensions: —
Floor Type: Carpet
Full Bathrooms: 3
Bathroom Amenities: Separate Shower,Soaking Tub
Bathroom in Basement: 0
Rooms: Other Room
Basement Description: None
Other Specifics
| 2 | |
| Concrete Perimeter | |
| Asphalt | |
| Deck, Storms/Screens | |
| Landscaped | |
| 21X65 | |
| — | |
| Full | |
| Vaulted/Cathedral Ceilings, Hardwood Floors, Second Floor Laundry, Storage | |
| Range, Microwave, Dishwasher, Refrigerator, Washer, Dryer, Disposal, Stainless Steel Appliance(s) | |
| Not in DB | |
| — | |
| — | |
| — | |
| — |
Tax History
| Year | Property Taxes |
|---|---|
| 2014 | $5,888 |
| 2018 | $5,517 |
Contact Agent
Nearby Similar Homes
Nearby Sold Comparables
Contact Agent
Listing Provided By
Realtopia Real Estate Inc








