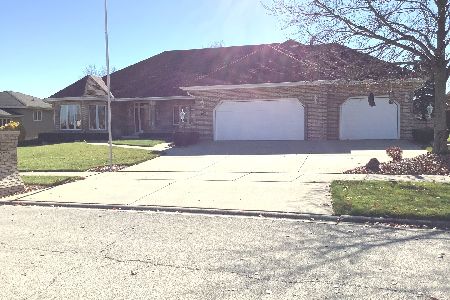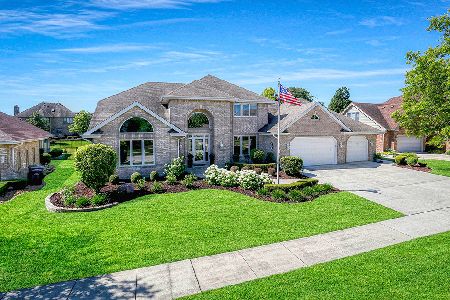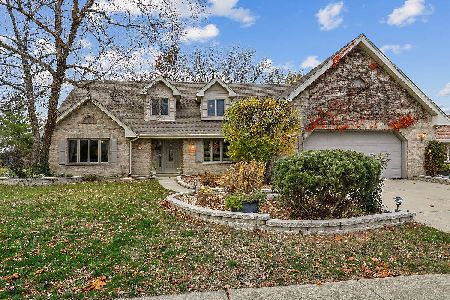10702 Andrea Drive, Orland Park, Illinois 60467
$385,000
|
Sold
|
|
| Status: | Closed |
| Sqft: | 2,442 |
| Cost/Sqft: | $154 |
| Beds: | 3 |
| Baths: | 3 |
| Year Built: | 1992 |
| Property Taxes: | $6,734 |
| Days On Market: | 1992 |
| Lot Size: | 0,22 |
Description
Immaculately maintained 3 Step Ranch with Large Family Room! The open floor plan and custom design is perfect for entertaining. Kitchen features a large breakfast island, butler's pantry, granite countertops, stainless steel appliances, a built-in desk and custom cabinetry with glass inserts. Family room features tray ceilings and a cozy fireplace. There is a large formal dining area and living room. All baths have been updated by bathfitters 2018. En-Suite with tub, walk-in shower and huge closet-Gorgeous backyard with professional landscaping, beautiful PVC fencing and a covered patio. Maintenance free exterior- Updates include-Roof , Fascia & Soffit 2012-Furnace and A/C 2012-Kitchen Remodeled 2012-Upstairs windows 2017-Water heater 2019-Slider 2012-Alarm System-Sprinkler System-Heated 2.5 car garage-Partial Basement-Main level laundry with wash sink-Call today to make this special house your home!
Property Specifics
| Single Family | |
| — | |
| Step Ranch | |
| 1992 | |
| Partial,English | |
| 3 STEP | |
| No | |
| 0.22 |
| Cook | |
| Eagle Ridge | |
| 0 / Not Applicable | |
| None | |
| Lake Michigan | |
| Public Sewer | |
| 10812114 | |
| 27324060180000 |
Nearby Schools
| NAME: | DISTRICT: | DISTANCE: | |
|---|---|---|---|
|
Grade School
Meadow Ridge School |
135 | — | |
|
Middle School
Century Junior High School |
135 | Not in DB | |
|
High School
Carl Sandburg High School |
230 | Not in DB | |
Property History
| DATE: | EVENT: | PRICE: | SOURCE: |
|---|---|---|---|
| 6 Nov, 2020 | Sold | $385,000 | MRED MLS |
| 21 Sep, 2020 | Under contract | $375,000 | MRED MLS |
| 9 Aug, 2020 | Listed for sale | $375,000 | MRED MLS |
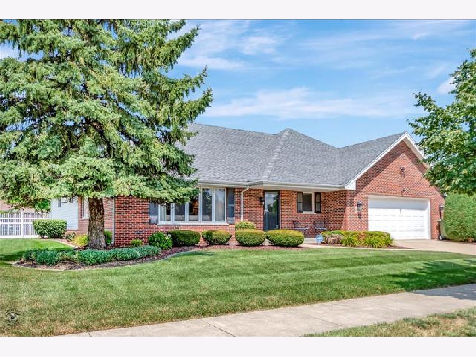
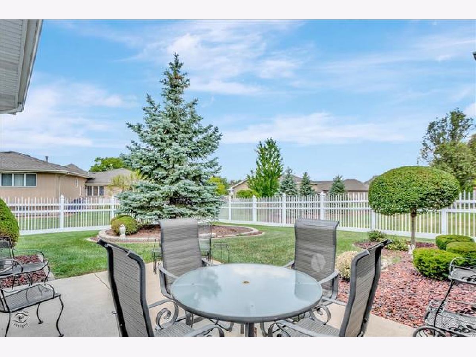
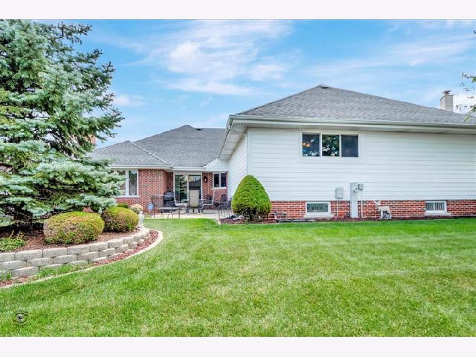
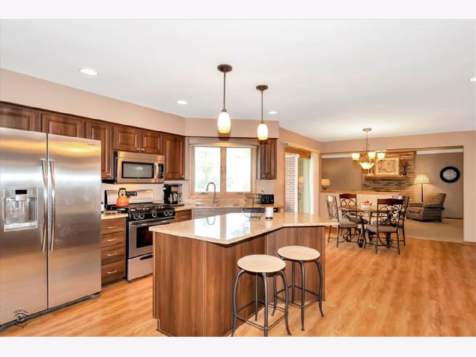
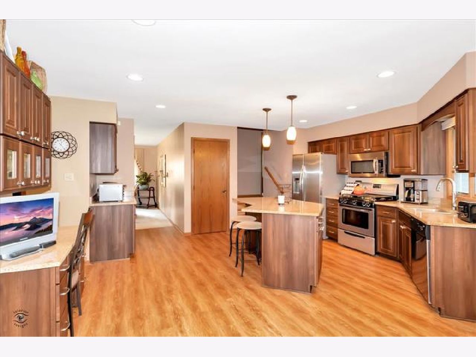
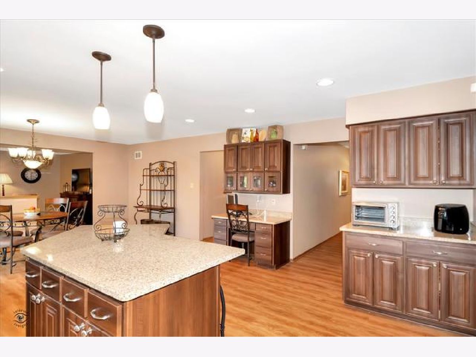
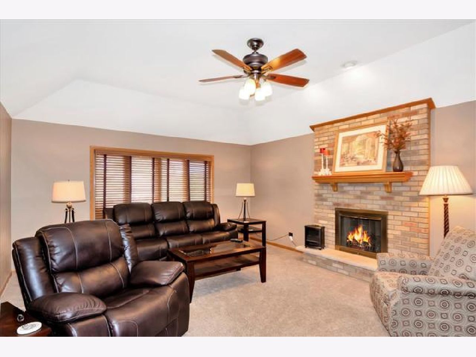
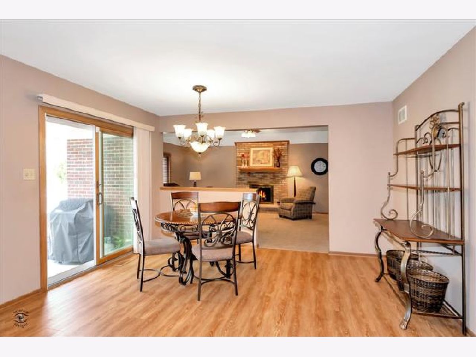
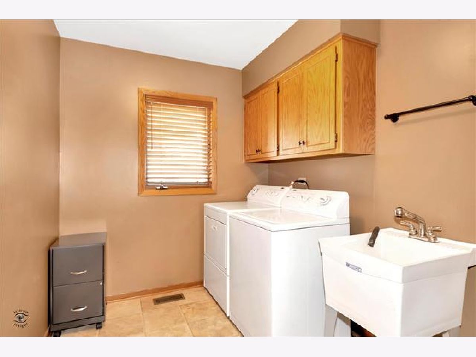
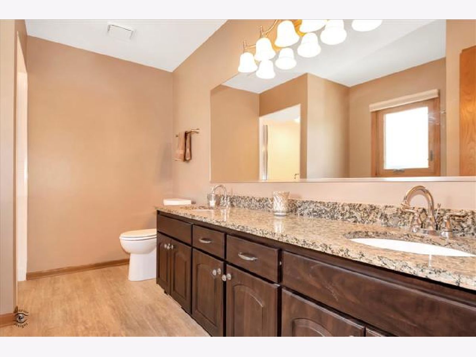
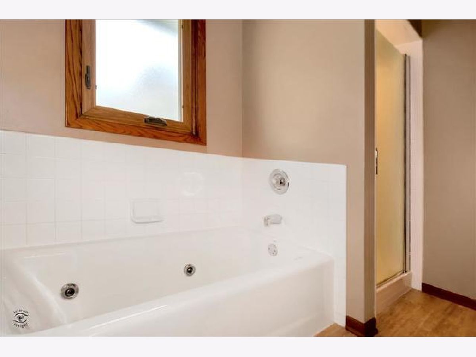
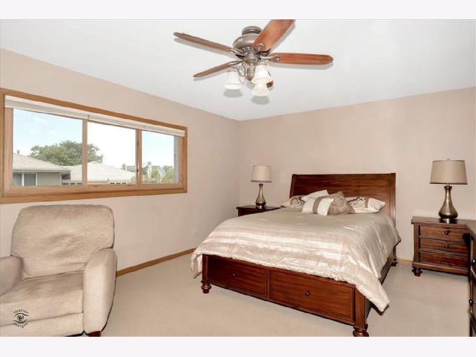
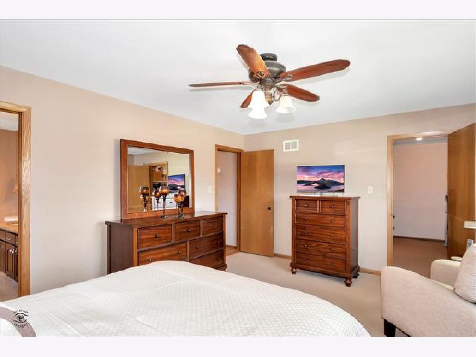
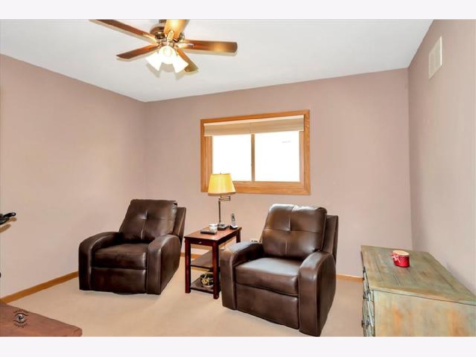
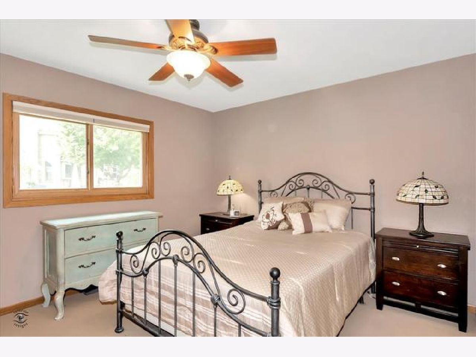
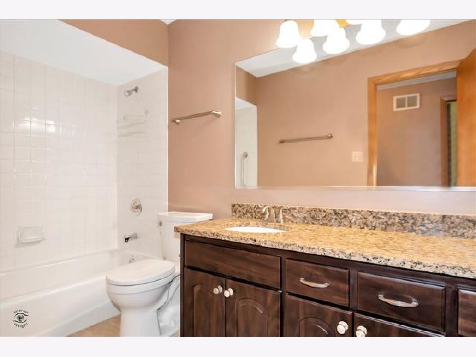
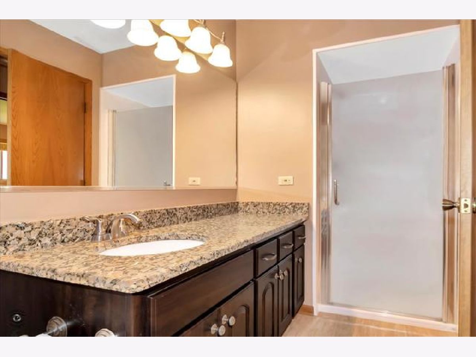
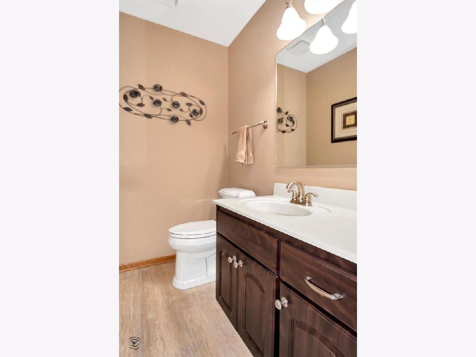
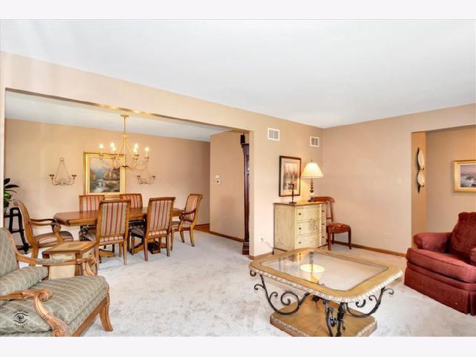
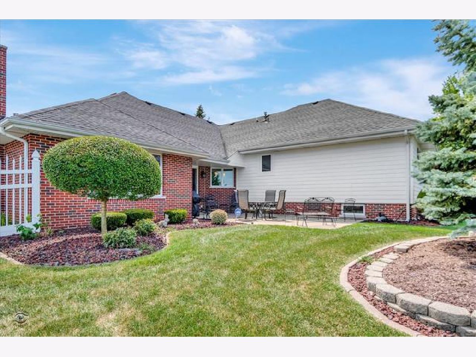
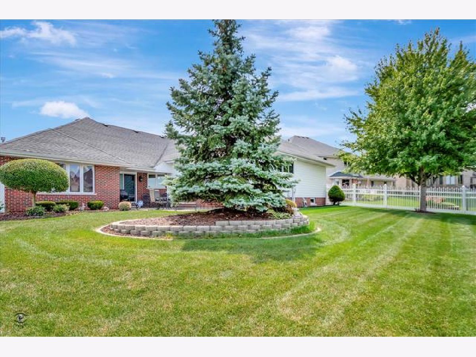
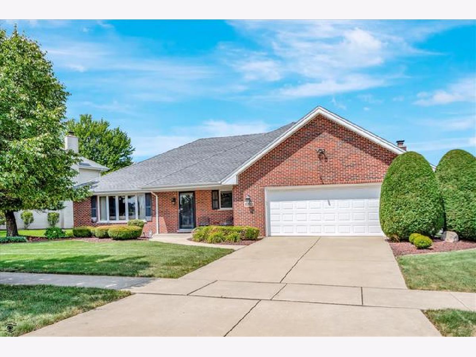
Room Specifics
Total Bedrooms: 3
Bedrooms Above Ground: 3
Bedrooms Below Ground: 0
Dimensions: —
Floor Type: Carpet
Dimensions: —
Floor Type: Carpet
Full Bathrooms: 3
Bathroom Amenities: Whirlpool,Separate Shower,Double Sink
Bathroom in Basement: 0
Rooms: Great Room
Basement Description: Crawl
Other Specifics
| 2.5 | |
| Concrete Perimeter | |
| Concrete | |
| Patio | |
| Fenced Yard,Landscaped | |
| 80 X 122 | |
| Pull Down Stair | |
| Full | |
| Vaulted/Cathedral Ceilings, Wood Laminate Floors, First Floor Bedroom, First Floor Laundry, First Floor Full Bath, Walk-In Closet(s) | |
| Range, Microwave, Dishwasher, Refrigerator, Washer, Dryer, Disposal | |
| Not in DB | |
| Park, Tennis Court(s), Lake, Curbs, Sidewalks, Street Lights, Street Paved | |
| — | |
| — | |
| Wood Burning, Gas Log, Gas Starter |
Tax History
| Year | Property Taxes |
|---|---|
| 2020 | $6,734 |
Contact Agent
Nearby Similar Homes
Nearby Sold Comparables
Contact Agent
Listing Provided By
McColly Bennett Real Estate


