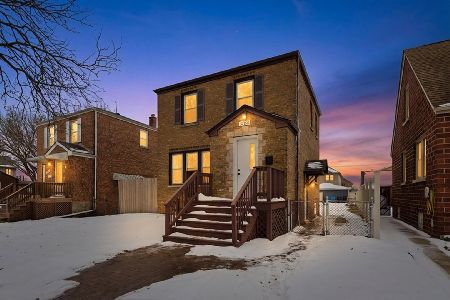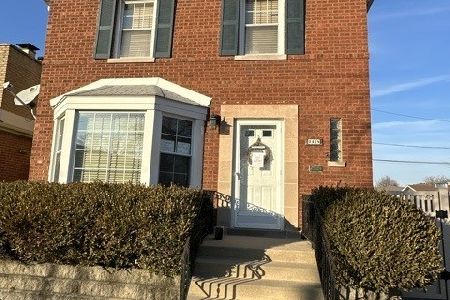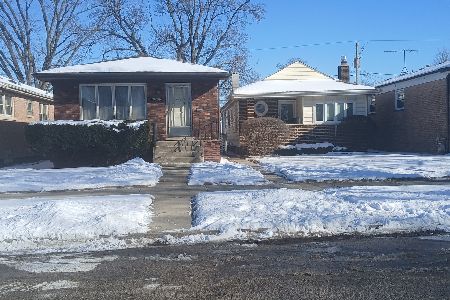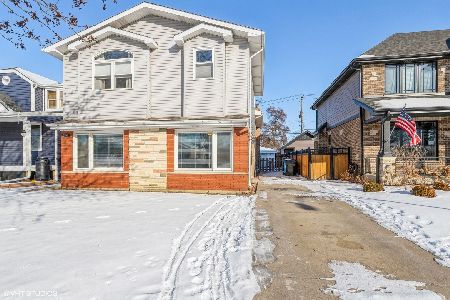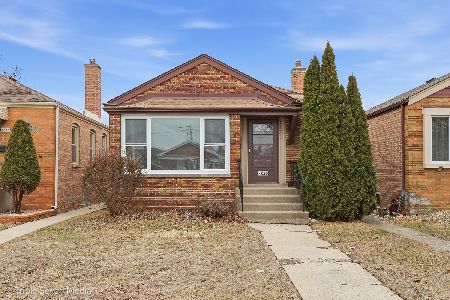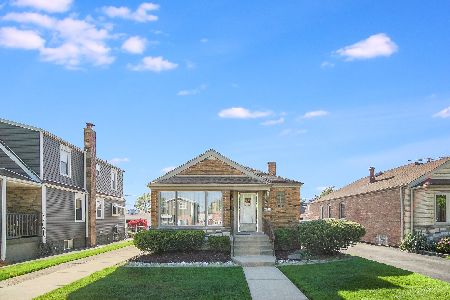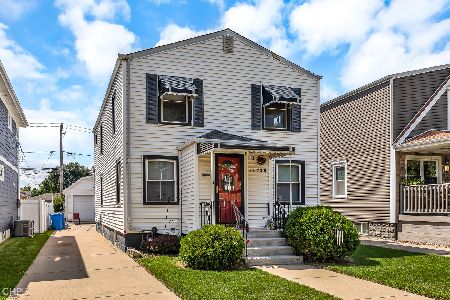10702 Central Park Avenue, Mount Greenwood, Chicago, Illinois 60655
$357,000
|
Sold
|
|
| Status: | Closed |
| Sqft: | 2,200 |
| Cost/Sqft: | $162 |
| Beds: | 3 |
| Baths: | 3 |
| Year Built: | 1919 |
| Property Taxes: | $4,922 |
| Days On Market: | 2133 |
| Lot Size: | 0,12 |
Description
Gorgeously updated 4 bedroom / 3 bath home in Mount Greenwood. Relax and entertain in the open living/dining area with hardwood floors and beautiful millwork throughout. Home chefs will appreciate the large eat-in kitchen with granite countertops, updated backspash, stainless steel appliances, and a coffee bar to start your mornings off right! Retreat to the first-floor master bedroom with plenty of light and closet space. Venture upstairs to the generous sized bedrooms and full bathroom. The finished basement includes a recreation room and laundry room as well as a bedroom and full bath which could easily function as a guest suite. Dine al fresco on the back patio and enjoy the fenced-in backyard. Conveniently located near multiple parks and schools with easy access to Metra and interstates, this home offers the amenities of city living in a quiet and tranquil neighborhood. Be sure to take a virtual tour of this home!
Property Specifics
| Single Family | |
| — | |
| — | |
| 1919 | |
| Full | |
| — | |
| No | |
| 0.12 |
| Cook | |
| — | |
| — / Not Applicable | |
| None | |
| Lake Michigan,Public | |
| Public Sewer | |
| 10700777 | |
| 24143041760000 |
Nearby Schools
| NAME: | DISTRICT: | DISTANCE: | |
|---|---|---|---|
|
Grade School
Mount Greenwood Elementary Schoo |
299 | — | |
|
Middle School
Mount Greenwood Elementary Schoo |
299 | Not in DB | |
|
High School
Morgan Park High School |
299 | Not in DB | |
Property History
| DATE: | EVENT: | PRICE: | SOURCE: |
|---|---|---|---|
| 21 May, 2015 | Sold | $315,110 | MRED MLS |
| 9 Apr, 2015 | Under contract | $299,000 | MRED MLS |
| 1 Apr, 2015 | Listed for sale | $299,000 | MRED MLS |
| 12 Jun, 2020 | Sold | $357,000 | MRED MLS |
| 8 May, 2020 | Under contract | $357,000 | MRED MLS |
| 29 Apr, 2020 | Listed for sale | $357,000 | MRED MLS |
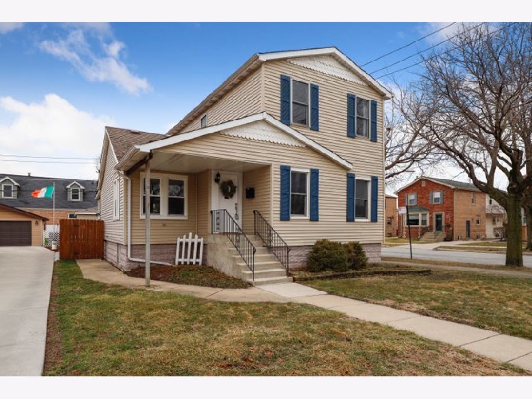
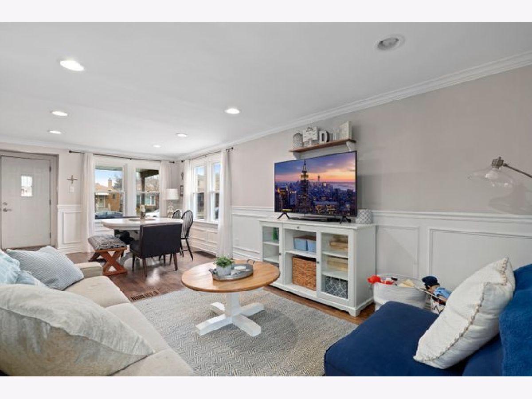
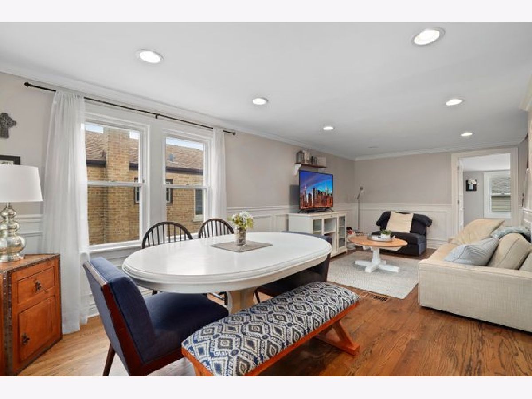
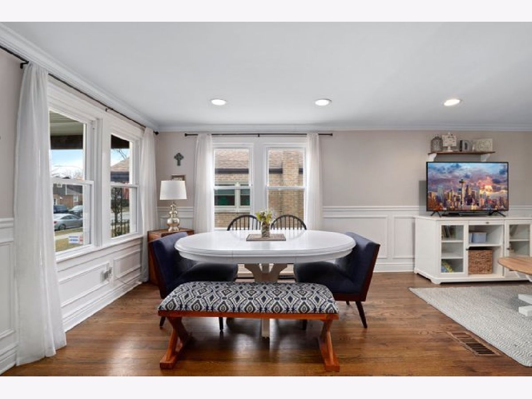
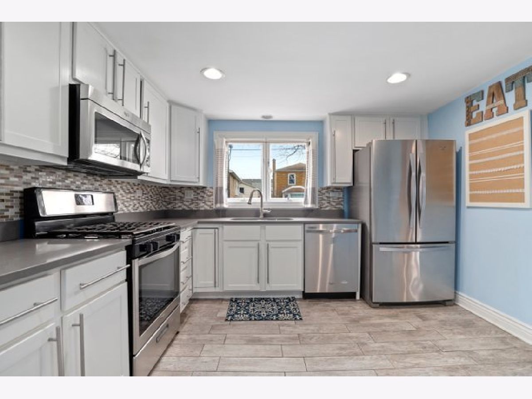
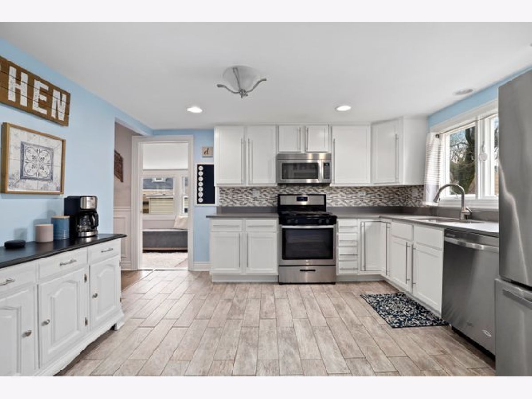
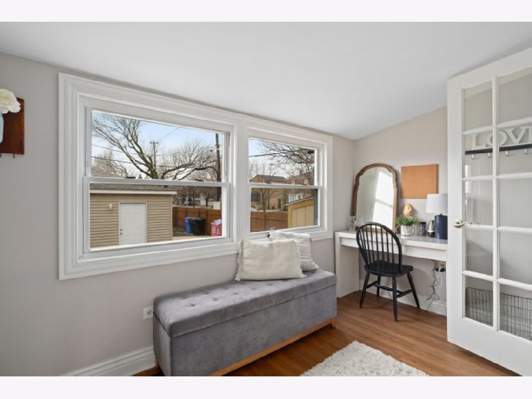
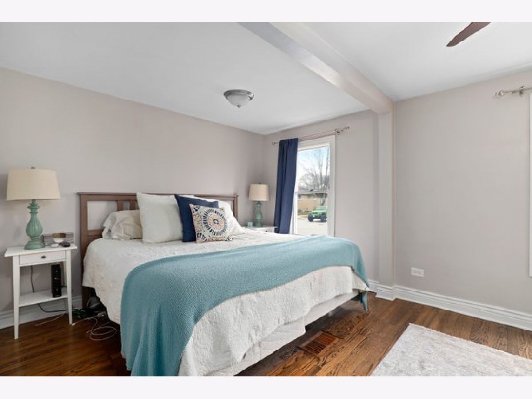
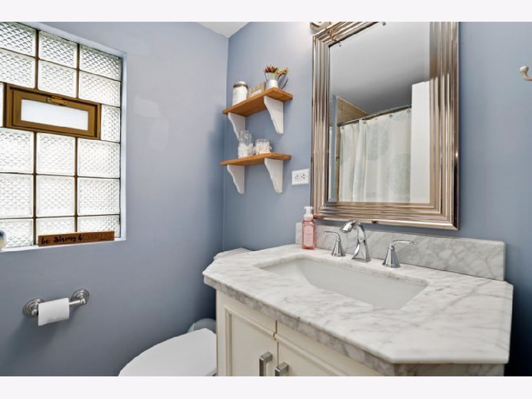
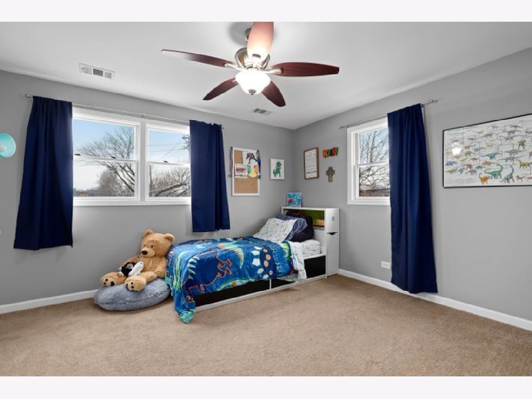
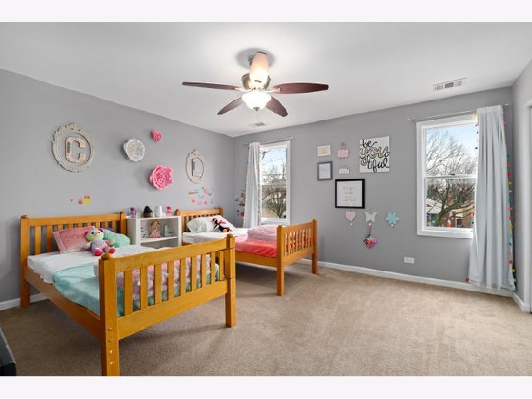
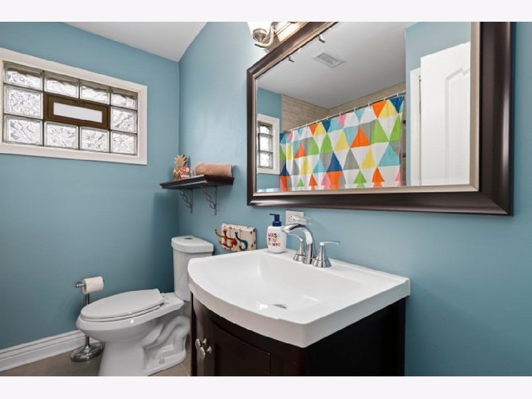
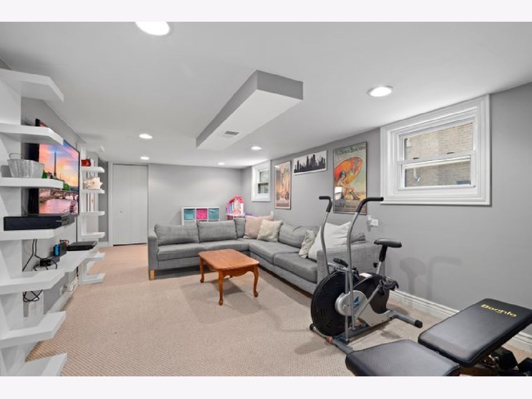
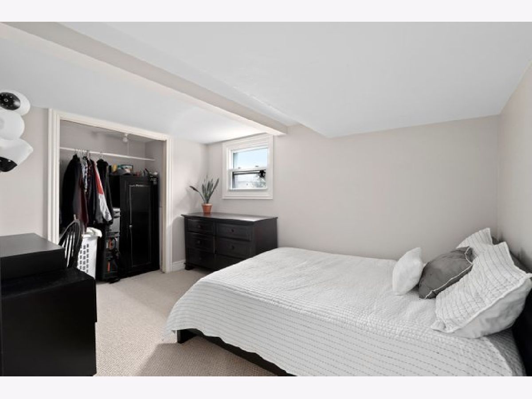
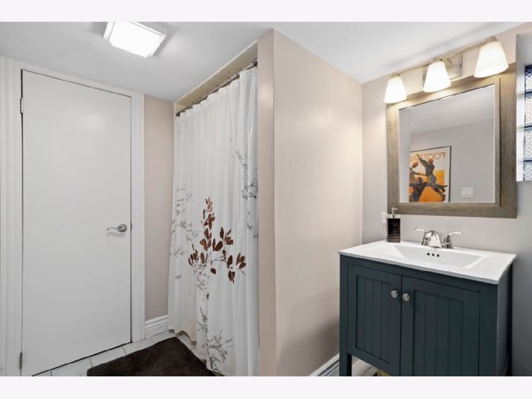
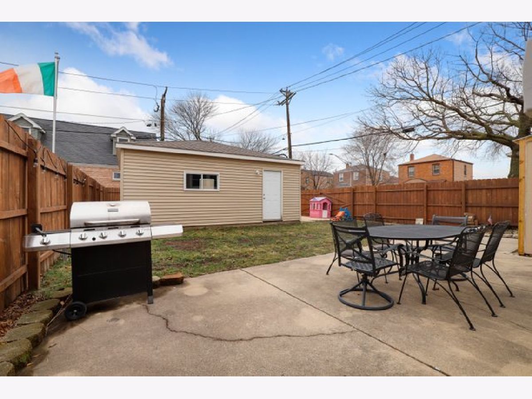
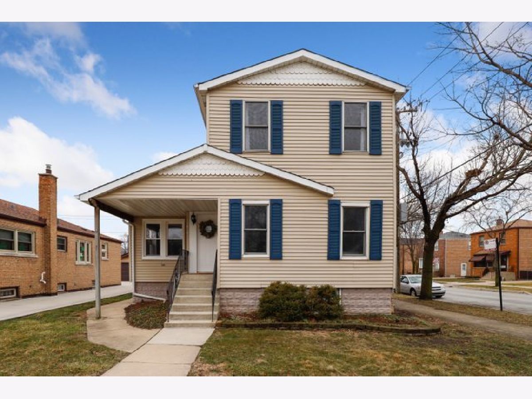
Room Specifics
Total Bedrooms: 4
Bedrooms Above Ground: 3
Bedrooms Below Ground: 1
Dimensions: —
Floor Type: Carpet
Dimensions: —
Floor Type: Carpet
Dimensions: —
Floor Type: Carpet
Full Bathrooms: 3
Bathroom Amenities: Full Body Spray Shower
Bathroom in Basement: 1
Rooms: No additional rooms
Basement Description: Partially Finished
Other Specifics
| 2 | |
| — | |
| — | |
| Stamped Concrete Patio | |
| Corner Lot | |
| 133X39 | |
| Unfinished | |
| None | |
| Hardwood Floors, First Floor Bedroom, First Floor Full Bath | |
| Range, Microwave, Dishwasher, Refrigerator, High End Refrigerator, Freezer, Washer, Dryer, Disposal, Stainless Steel Appliance(s) | |
| Not in DB | |
| Park, Curbs, Sidewalks, Street Lights, Street Paved | |
| — | |
| — | |
| — |
Tax History
| Year | Property Taxes |
|---|---|
| 2015 | $2,951 |
| 2020 | $4,922 |
Contact Agent
Nearby Similar Homes
Nearby Sold Comparables
Contact Agent
Listing Provided By
Redfin Corporation


