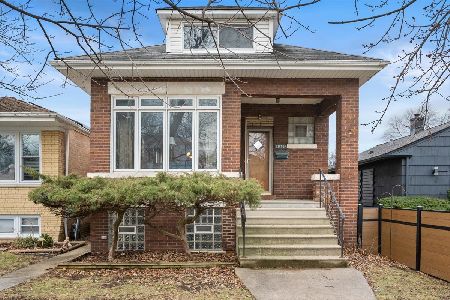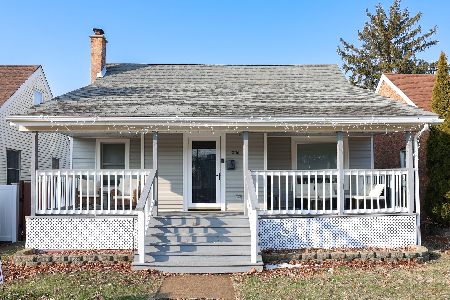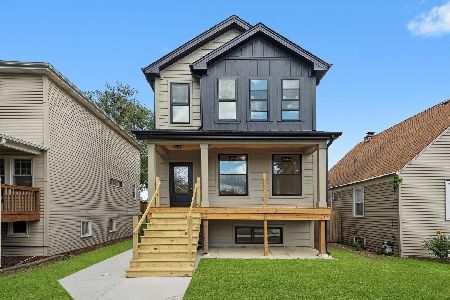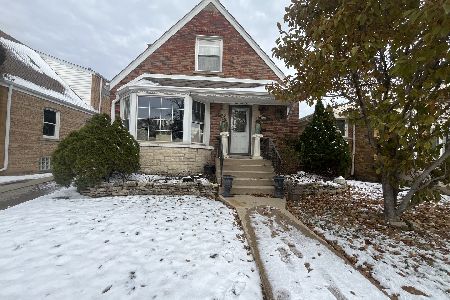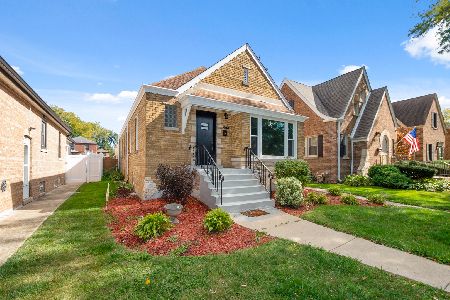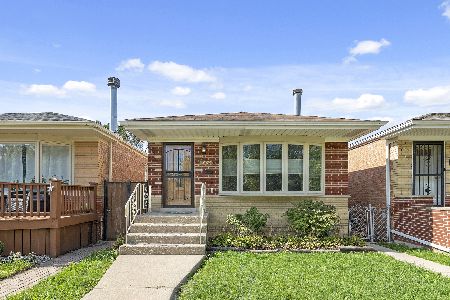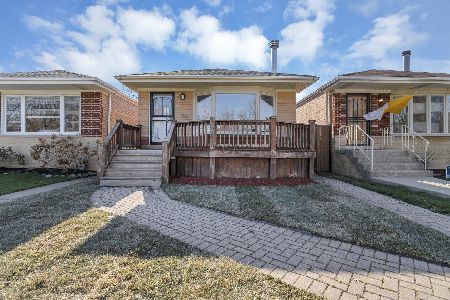10704 Sacramento Avenue, Mount Greenwood, Chicago, Illinois 60655
$230,000
|
Sold
|
|
| Status: | Closed |
| Sqft: | 1,020 |
| Cost/Sqft: | $234 |
| Beds: | 3 |
| Baths: | 2 |
| Year Built: | 1944 |
| Property Taxes: | $3,661 |
| Days On Market: | 1695 |
| Lot Size: | 0,09 |
Description
Beautifully, rehabbed home in the highly sought out neighborhood of Mount Greenwood. This cute, adorable 3 bedroom, 2 bath home is well cared for with the kitchen having SS appliances, quartz counter tops, shaker cabinets & stunning stone accents. Newer interior/exterior doors, 100% wood or porcelain flooring on all three levels, updated electric & newer central air system. Large master bedroom with his/her closets. LED lighting throughout the home. Finished basement with a bathroom & newer washer & dryer. Newer James Hardy siding and recent windows this home also features a 2 car garage with an additional 300 sqf of finished space perfect for entertaining.
Property Specifics
| Single Family | |
| — | |
| Cape Cod | |
| 1944 | |
| Full | |
| — | |
| No | |
| 0.09 |
| Cook | |
| — | |
| 0 / Not Applicable | |
| None | |
| Public | |
| Public Sewer | |
| 11104829 | |
| 24133030560000 |
Nearby Schools
| NAME: | DISTRICT: | DISTANCE: | |
|---|---|---|---|
|
Grade School
Mount Greenwood Elementary Schoo |
299 | — | |
|
Middle School
Mount Greenwood Elementary Schoo |
299 | Not in DB | |
|
High School
Morgan Park High School |
299 | Not in DB | |
Property History
| DATE: | EVENT: | PRICE: | SOURCE: |
|---|---|---|---|
| 11 Apr, 2018 | Sold | $130,797 | MRED MLS |
| 5 Mar, 2018 | Under contract | $129,900 | MRED MLS |
| — | Last price change | $139,900 | MRED MLS |
| 22 Feb, 2018 | Listed for sale | $139,900 | MRED MLS |
| 20 Feb, 2019 | Sold | $211,150 | MRED MLS |
| 10 Dec, 2018 | Under contract | $224,999 | MRED MLS |
| — | Last price change | $229,999 | MRED MLS |
| 7 Sep, 2018 | Listed for sale | $244,900 | MRED MLS |
| 23 Jun, 2021 | Sold | $230,000 | MRED MLS |
| 4 Jun, 2021 | Under contract | $239,000 | MRED MLS |
| 29 May, 2021 | Listed for sale | $239,000 | MRED MLS |
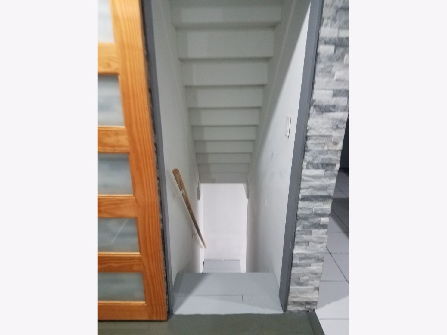
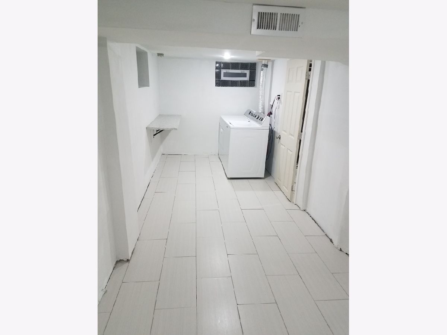
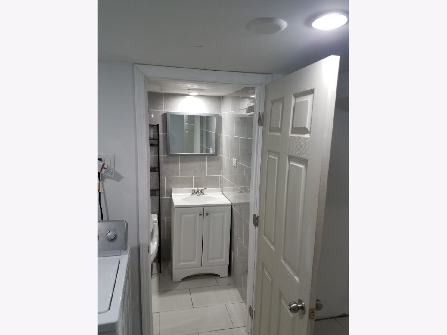
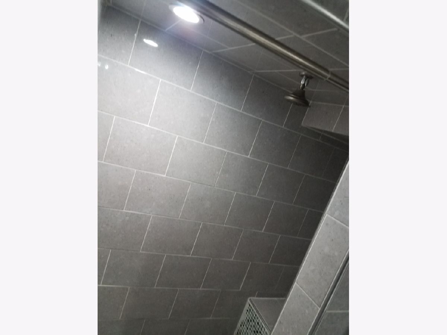
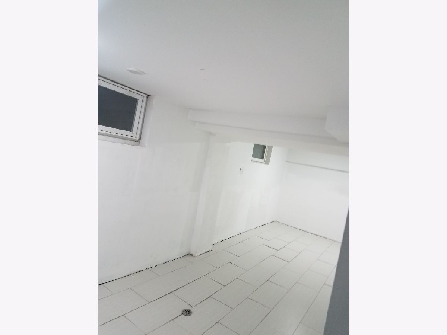
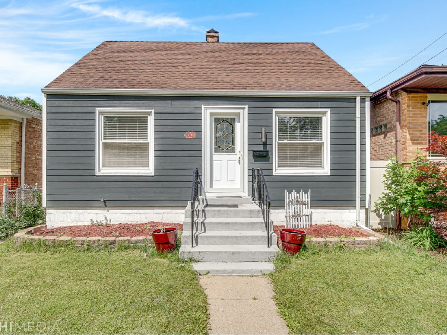
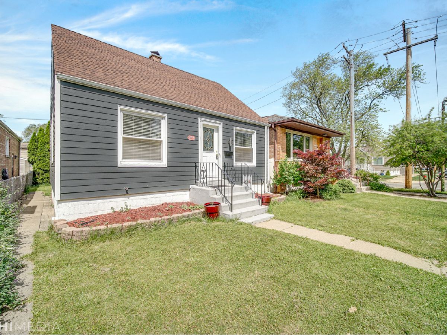
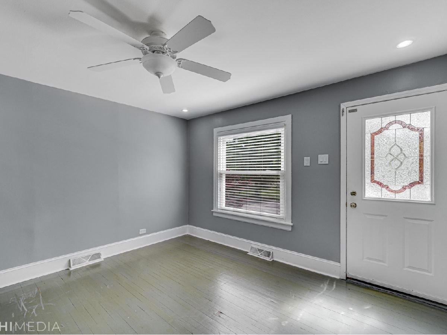
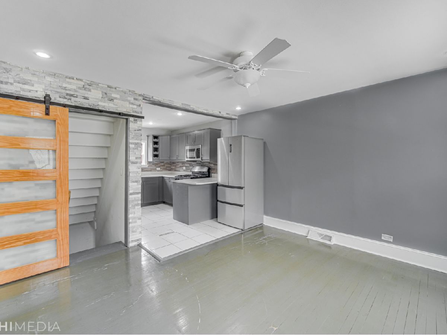
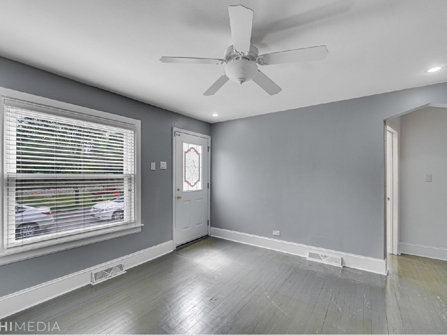
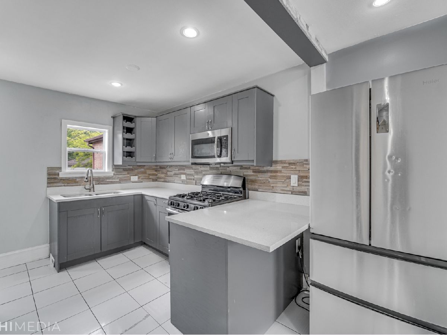
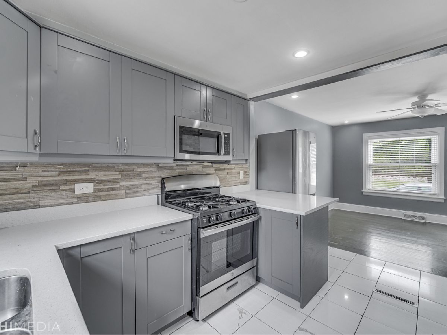
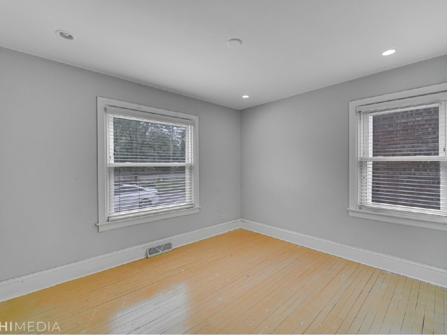
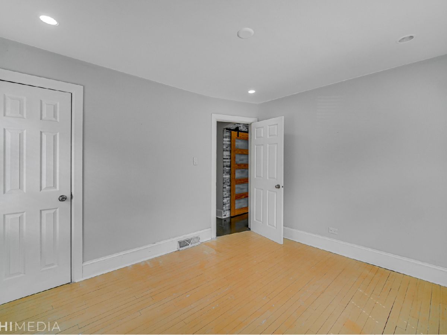
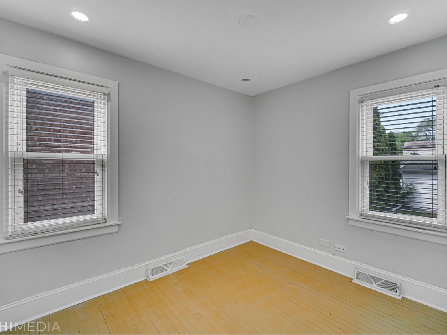
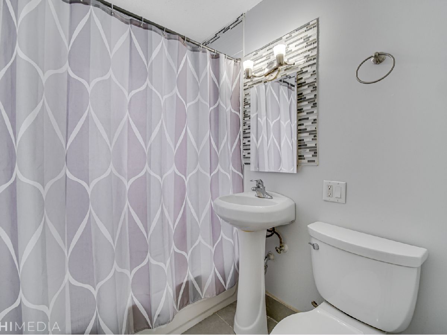
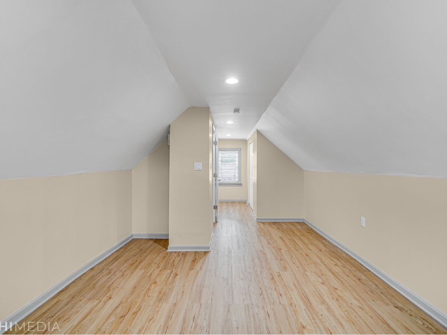
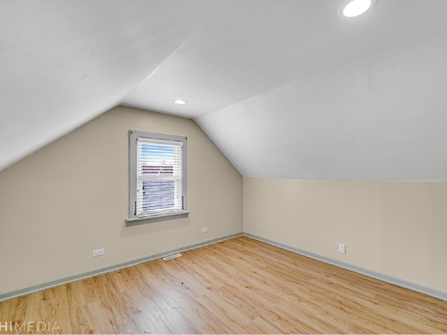
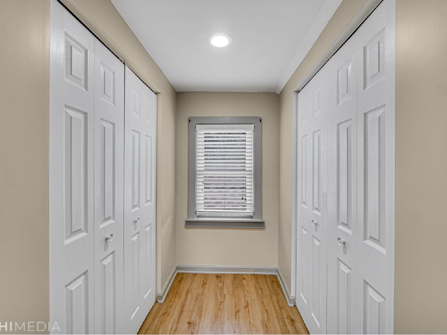
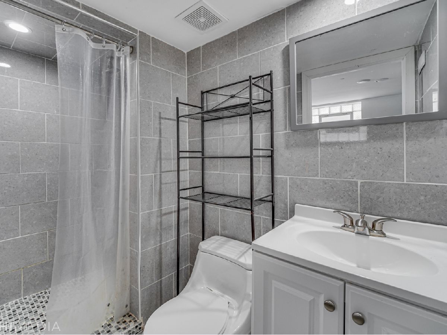
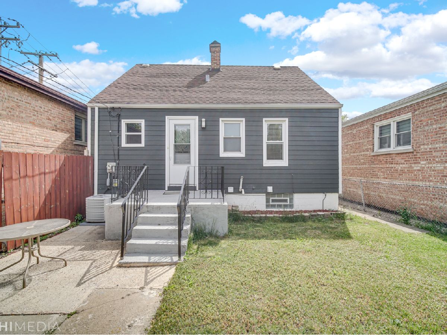
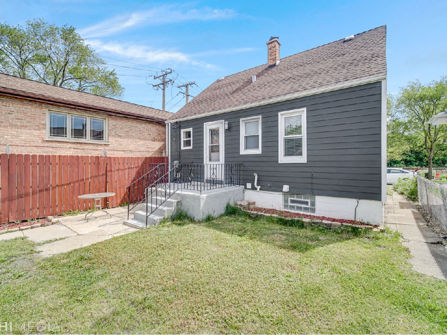
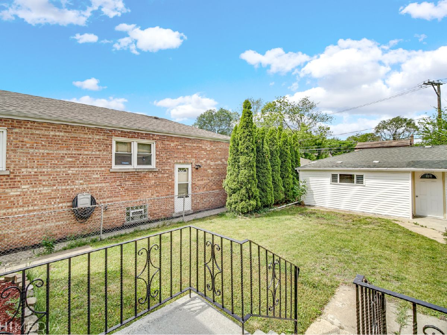
Room Specifics
Total Bedrooms: 3
Bedrooms Above Ground: 3
Bedrooms Below Ground: 0
Dimensions: —
Floor Type: —
Dimensions: —
Floor Type: —
Full Bathrooms: 2
Bathroom Amenities: —
Bathroom in Basement: 1
Rooms: No additional rooms
Basement Description: Finished
Other Specifics
| 2 | |
| Brick/Mortar | |
| — | |
| Patio, Porch | |
| — | |
| 25X125 | |
| — | |
| None | |
| Hardwood Floors, First Floor Bedroom, First Floor Full Bath | |
| Microwave, Refrigerator, Washer, Dryer | |
| Not in DB | |
| Park, Curbs, Sidewalks, Street Lights, Street Paved | |
| — | |
| — | |
| — |
Tax History
| Year | Property Taxes |
|---|---|
| 2018 | $2,073 |
| 2019 | $2,198 |
| 2021 | $3,661 |
Contact Agent
Nearby Similar Homes
Nearby Sold Comparables
Contact Agent
Listing Provided By
eXp Realty LLC

