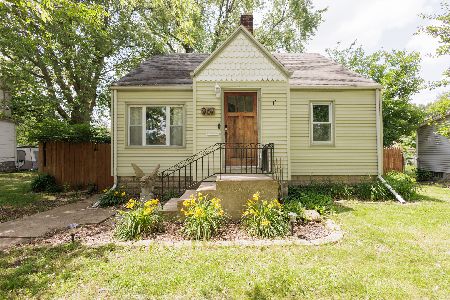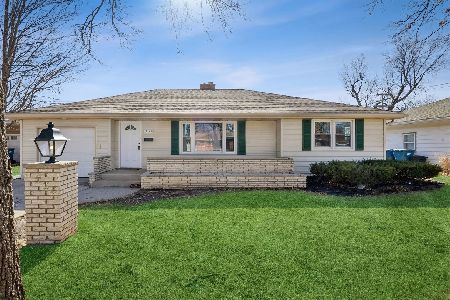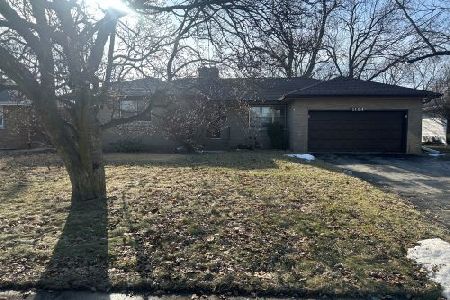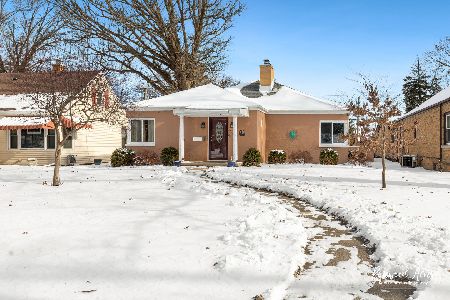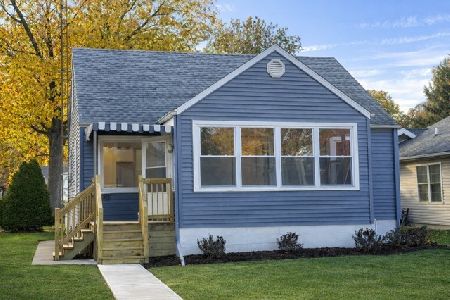1071 8th Avenue, Kankakee, Illinois 60901
$90,000
|
Sold
|
|
| Status: | Closed |
| Sqft: | 1,212 |
| Cost/Sqft: | $70 |
| Beds: | 2 |
| Baths: | 1 |
| Year Built: | 1930 |
| Property Taxes: | $1,625 |
| Days On Market: | 2137 |
| Lot Size: | 0,00 |
Description
Fantastic curb appeal & move in ready! 1200 plus SF two bedroom home with TWO fireplaces, vaulted ceilings & skylights. Welcoming front porch with swing, galley way kitchen with built in wine rack allows for over-sized family room with vaulted ceilings & master bedroom with jacuzzi & walk in closet. Sliding glass doors off dining room leads to fenced in backyard oasis with newly covered back deck with tranquil view of park! Call today for a private showing or virtual tour!
Property Specifics
| Single Family | |
| — | |
| — | |
| 1930 | |
| None | |
| — | |
| No | |
| — |
| Kankakee | |
| — | |
| 0 / Not Applicable | |
| None | |
| Public | |
| Public Sewer | |
| 10688977 | |
| 16170641900600 |
Property History
| DATE: | EVENT: | PRICE: | SOURCE: |
|---|---|---|---|
| 12 Jun, 2020 | Sold | $90,000 | MRED MLS |
| 15 Apr, 2020 | Under contract | $84,900 | MRED MLS |
| 13 Apr, 2020 | Listed for sale | $84,900 | MRED MLS |




















Room Specifics
Total Bedrooms: 2
Bedrooms Above Ground: 2
Bedrooms Below Ground: 0
Dimensions: —
Floor Type: Hardwood
Full Bathrooms: 1
Bathroom Amenities: —
Bathroom in Basement: 0
Rooms: No additional rooms
Basement Description: Crawl
Other Specifics
| — | |
| — | |
| Concrete | |
| Patio | |
| — | |
| 50X145 | |
| — | |
| None | |
| Vaulted/Cathedral Ceilings, Skylight(s) | |
| Range, Microwave, Dishwasher, Refrigerator | |
| Not in DB | |
| — | |
| — | |
| — | |
| Gas Log, Wood Burning |
Tax History
| Year | Property Taxes |
|---|---|
| 2020 | $1,625 |
Contact Agent
Nearby Similar Homes
Nearby Sold Comparables
Contact Agent
Listing Provided By
McColly Bennett Real Estate

