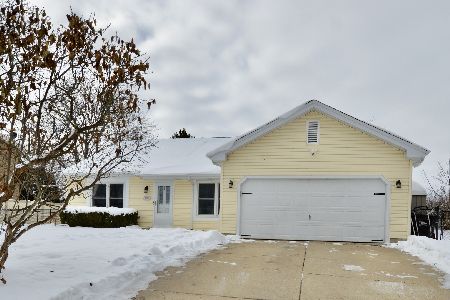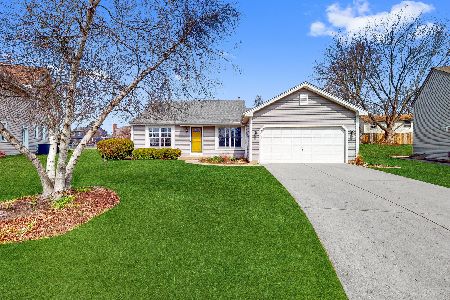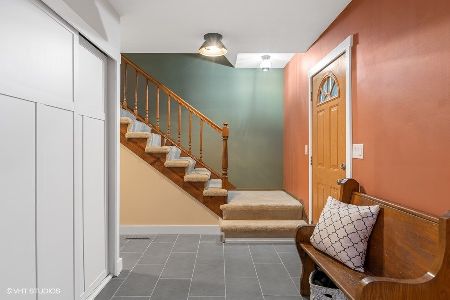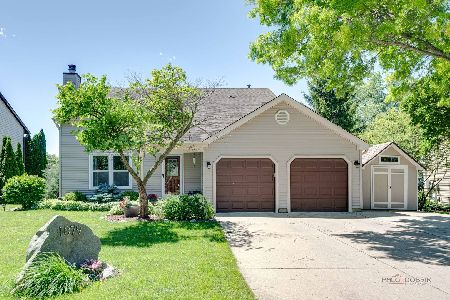1071 Colony Drive, Crystal Lake, Illinois 60014
$233,000
|
Sold
|
|
| Status: | Closed |
| Sqft: | 1,589 |
| Cost/Sqft: | $142 |
| Beds: | 3 |
| Baths: | 2 |
| Year Built: | 1983 |
| Property Taxes: | $6,232 |
| Days On Market: | 2484 |
| Lot Size: | 0,20 |
Description
Don't hesitate on this one! Immaculate, updated split level in wonderful Four Colonies neighborhood. So cute throughout! Updated kitchen includes custom cabinets, quartz countertops, and new stainless steel appliances. 3 generously sized bedrooms, 2 completely updated full bathrooms, vaulted living room, and cozy family room with wood burning fireplace. Large finished attic space for awesome additional storage. 6 panel solid wood doors throughout. Newer washer/dryer in the sizable laundry room with nice storage cabinetry. Much paint and lighting updated throughout too! Well-maintained deck, storage shed, and fenced yard too! Short walking distance to the newly renovated Four Colonies Park. Cute, cute, cute! Hurry!!!
Property Specifics
| Single Family | |
| — | |
| — | |
| 1983 | |
| None | |
| FAIRFAX | |
| No | |
| 0.2 |
| Mc Henry | |
| Four Colonies | |
| 0 / Not Applicable | |
| None | |
| Public | |
| Public Sewer | |
| 10328248 | |
| 1812452005 |
Nearby Schools
| NAME: | DISTRICT: | DISTANCE: | |
|---|---|---|---|
|
Grade School
Woods Creek Elementary School |
47 | — | |
|
Middle School
Lundahl Middle School |
47 | Not in DB | |
|
High School
Crystal Lake South High School |
155 | Not in DB | |
Property History
| DATE: | EVENT: | PRICE: | SOURCE: |
|---|---|---|---|
| 11 May, 2015 | Sold | $178,000 | MRED MLS |
| 26 Mar, 2015 | Under contract | $179,900 | MRED MLS |
| 24 Mar, 2015 | Listed for sale | $179,900 | MRED MLS |
| 9 May, 2019 | Sold | $233,000 | MRED MLS |
| 4 Apr, 2019 | Under contract | $225,000 | MRED MLS |
| 2 Apr, 2019 | Listed for sale | $225,000 | MRED MLS |
Room Specifics
Total Bedrooms: 3
Bedrooms Above Ground: 3
Bedrooms Below Ground: 0
Dimensions: —
Floor Type: Carpet
Dimensions: —
Floor Type: Carpet
Full Bathrooms: 2
Bathroom Amenities: —
Bathroom in Basement: 0
Rooms: No additional rooms
Basement Description: None
Other Specifics
| 2 | |
| Concrete Perimeter | |
| Asphalt | |
| Deck, Porch, Storms/Screens | |
| Fenced Yard | |
| 75 X 120 | |
| Finished | |
| — | |
| Vaulted/Cathedral Ceilings, Hardwood Floors | |
| Range, Microwave, Dishwasher, Refrigerator, Washer, Dryer, Disposal, Stainless Steel Appliance(s) | |
| Not in DB | |
| Sidewalks, Street Lights, Street Paved | |
| — | |
| — | |
| Wood Burning |
Tax History
| Year | Property Taxes |
|---|---|
| 2015 | $4,505 |
| 2019 | $6,232 |
Contact Agent
Nearby Similar Homes
Nearby Sold Comparables
Contact Agent
Listing Provided By
Baird & Warner











