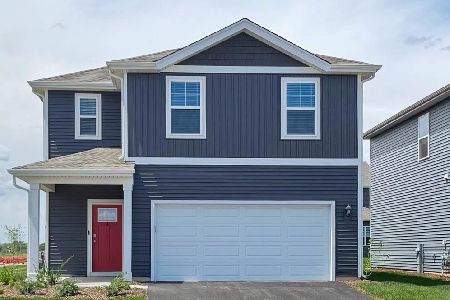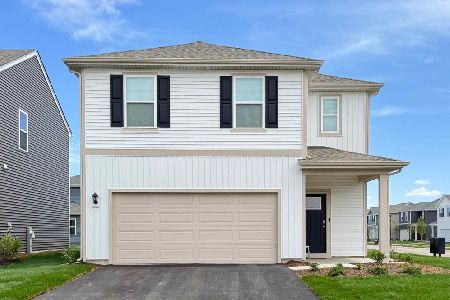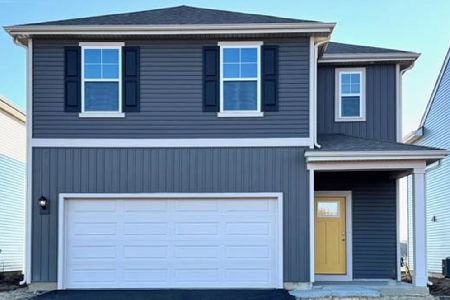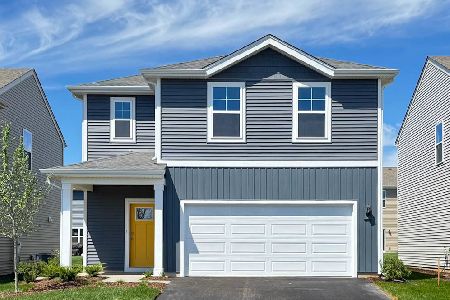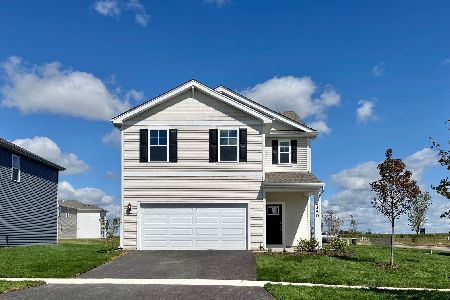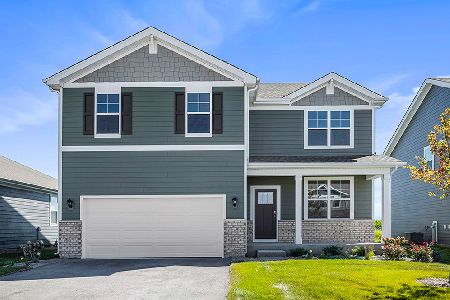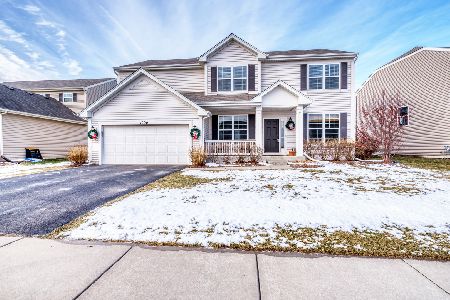1071 Daytona Way, Pingree Grove, Illinois 60140
$292,000
|
Sold
|
|
| Status: | Closed |
| Sqft: | 2,680 |
| Cost/Sqft: | $110 |
| Beds: | 4 |
| Baths: | 3 |
| Year Built: | 2012 |
| Property Taxes: | $0 |
| Days On Market: | 4499 |
| Lot Size: | 0,00 |
Description
THE CASCADE -BRAND NEW FLOOR PLAN! 4 BEDROOM, 2-1/2 BATH W/TANDEM GARAGE. LARGE OPEN KITCHEN HAS ISLAND, 42" MAPLE CABINETRY, & SS APPLIANCES. MASTER SUITE FEATURES LUXURY BATH, DUAL WALK-IN CLOSETS & COFFEE BAR. **Interior pictures are of the Model Home
Property Specifics
| Single Family | |
| — | |
| Traditional | |
| 2012 | |
| Full | |
| CASCADE | |
| No | |
| — |
| Kane | |
| Cambridge Lakes | |
| 62 / Monthly | |
| Clubhouse,Exercise Facilities,Pool | |
| Public | |
| Public Sewer | |
| 08480418 | |
| 0229455013 |
Nearby Schools
| NAME: | DISTRICT: | DISTANCE: | |
|---|---|---|---|
|
Grade School
Gary Wright Elementary School |
300 | — | |
|
Middle School
Hampshire Middle School |
300 | Not in DB | |
|
High School
Hampshire High School |
300 | Not in DB | |
|
Alternate Elementary School
Delacey Family Education Ctr |
— | Not in DB | |
Property History
| DATE: | EVENT: | PRICE: | SOURCE: |
|---|---|---|---|
| 20 Jun, 2014 | Sold | $292,000 | MRED MLS |
| 10 Mar, 2014 | Under contract | $295,990 | MRED MLS |
| 2 Nov, 2013 | Listed for sale | $295,990 | MRED MLS |
Room Specifics
Total Bedrooms: 4
Bedrooms Above Ground: 4
Bedrooms Below Ground: 0
Dimensions: —
Floor Type: Carpet
Dimensions: —
Floor Type: Carpet
Dimensions: —
Floor Type: Carpet
Full Bathrooms: 3
Bathroom Amenities: Separate Shower,Double Sink
Bathroom in Basement: 0
Rooms: Breakfast Room,Study
Basement Description: Unfinished
Other Specifics
| 3 | |
| Concrete Perimeter | |
| Asphalt | |
| — | |
| — | |
| 60X126X75X135 | |
| Unfinished | |
| Full | |
| Second Floor Laundry | |
| Range, Microwave, Dishwasher, Refrigerator | |
| Not in DB | |
| Clubhouse, Pool, Sidewalks | |
| — | |
| — | |
| — |
Tax History
| Year | Property Taxes |
|---|
Contact Agent
Nearby Similar Homes
Nearby Sold Comparables
Contact Agent
Listing Provided By
Chris Naatz

