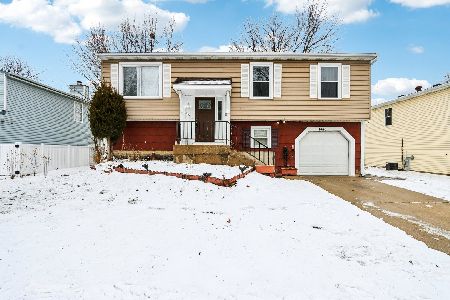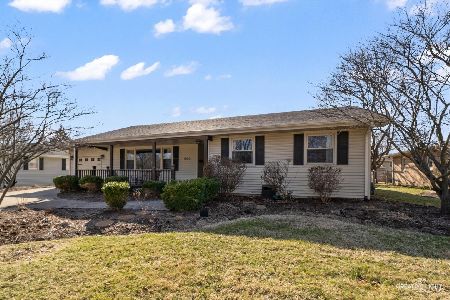1071 Laurel Drive, Aurora, Illinois 60506
$150,100
|
Sold
|
|
| Status: | Closed |
| Sqft: | 1,872 |
| Cost/Sqft: | $79 |
| Beds: | 4 |
| Baths: | 2 |
| Year Built: | 1967 |
| Property Taxes: | $2,980 |
| Days On Market: | 4083 |
| Lot Size: | 0,20 |
Description
First Time On The Market! This Wonderful Tri-Level Offers So Much Space! 4 Bedrooms, 1.5 Baths Plus Eat In Kitchen, Family Room, Living Room and Dining Area!With 2 Car Attached Garage and Fully Fenced Yard And Situated on a Great Tree-Lined Street Closes to West Aurora Schools, Shopping & I88! All Bedrooms Upstairs with Hardwood Under Carpets! Home Is in Estate And Sold As-Is But ROCK Solid Family Home- See it Today
Property Specifics
| Single Family | |
| — | |
| — | |
| 1967 | |
| Partial | |
| — | |
| No | |
| 0.2 |
| Kane | |
| — | |
| 0 / Not Applicable | |
| None | |
| Public | |
| Public Sewer | |
| 08790589 | |
| 1518205009 |
Property History
| DATE: | EVENT: | PRICE: | SOURCE: |
|---|---|---|---|
| 30 Jan, 2015 | Sold | $150,100 | MRED MLS |
| 4 Dec, 2014 | Under contract | $147,500 | MRED MLS |
| 21 Nov, 2014 | Listed for sale | $147,500 | MRED MLS |
Room Specifics
Total Bedrooms: 4
Bedrooms Above Ground: 4
Bedrooms Below Ground: 0
Dimensions: —
Floor Type: Carpet
Dimensions: —
Floor Type: Carpet
Dimensions: —
Floor Type: Carpet
Full Bathrooms: 2
Bathroom Amenities: —
Bathroom in Basement: 0
Rooms: Workshop
Basement Description: Partially Finished,Crawl
Other Specifics
| 2 | |
| — | |
| — | |
| — | |
| — | |
| 75 X 122.05 | |
| — | |
| None | |
| — | |
| Range, Dishwasher, Refrigerator, Washer | |
| Not in DB | |
| Sidewalks, Street Lights, Street Paved | |
| — | |
| — | |
| — |
Tax History
| Year | Property Taxes |
|---|---|
| 2015 | $2,980 |
Contact Agent
Nearby Sold Comparables
Contact Agent
Listing Provided By
RE/MAX All Pro





