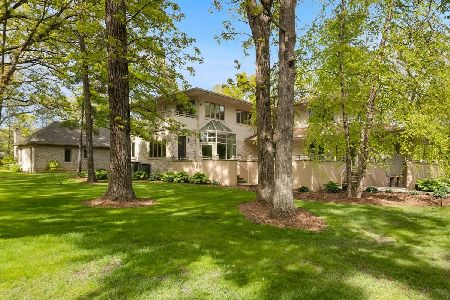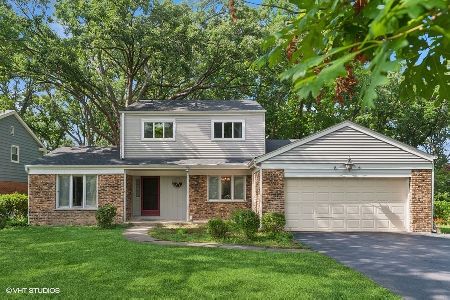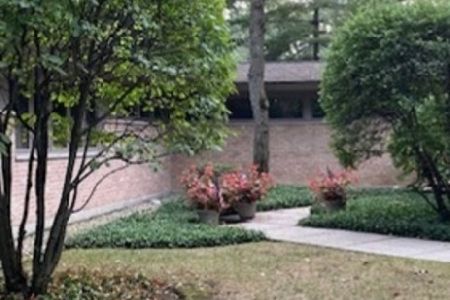1071 Valley Road, Lake Forest, Illinois 60045
$839,000
|
Sold
|
|
| Status: | Closed |
| Sqft: | 3,006 |
| Cost/Sqft: | $279 |
| Beds: | 4 |
| Baths: | 3 |
| Year Built: | 1962 |
| Property Taxes: | $11,073 |
| Days On Market: | 1741 |
| Lot Size: | 0,47 |
Description
Offering a lifestyle of warmth, comfort and a touch of elegance! Timeless brick two-story with new exterior in 2015: front porch, Hardie board siding, soffits, fascia and gutters with leaf guards. Versatile first floor offers the luxury of personal space for all with an expanded kitchen, office in a quiet location on the first floor, stools at the breakfast bar for homework help and a comfortable four-season room with a gas fireplace by Regency, many sought after features for today's NEW LIFESTYLE. Stone fireplace, bayed front window and custom built-ins complete the living room. Remodeled kitchen offers natural cherry cabinetry, high end stainless appliances, island and breakfast bar. Butler's pantry/laundry room off the kitchen has a sink, cabinetry, a large pantry closet and room for a 2nd refrigerator or freezer. Adjacent family room has a rich wood and beamed slightly sloped ceiling, Velux skylights and dining area. Need a 1st floor bedroom? The spacious office with built-in cabinetry can easily transform into comfortable sleeping quarters. The favorite room in the house, the four-season room, was remodeled to be enjoyed year-round with gas fireplace and all new windows. Hardwood floors, on 1st and 2nd floor. Four bedrooms, main bedroom with walk-in closet and remodeled full bath. Finished basement has space for games and TV entertainment, exercise equipment and second office area. Enjoy the beautiful perennial gardens from the TimberTech deck or patio with stone knee wall. The owners created a resort like environment with outdoor spa, stone cooking center and firepit! Mark Twain may have written a tale about the adventures on the stream running through Lake Forest behind Valley Road. The children have had many adventures enjoying this neighborhood feature. Additional improvements by the owners include replacing: all windows, front, sliding and garage doors. Roof; chimney tuckpointed. Base and crown moldings, new hardwood floors 1st floor. Elfa closet systems throughout. Security system. Fenced in yard, landscape lighting front and back; shed. Two newer furnaces, air conditioners and hot water tank. Schedule your tour today, you won't be disappointed.
Property Specifics
| Single Family | |
| — | |
| Colonial | |
| 1962 | |
| Partial | |
| — | |
| No | |
| 0.47 |
| Lake | |
| H.o. Stone | |
| 0 / Not Applicable | |
| None | |
| Lake Michigan | |
| Sewer-Storm | |
| 11018859 | |
| 16091150060000 |
Nearby Schools
| NAME: | DISTRICT: | DISTANCE: | |
|---|---|---|---|
|
Grade School
Cherokee Elementary School |
67 | — | |
|
Middle School
Deer Path Middle School |
67 | Not in DB | |
|
High School
Lake Forest High School |
115 | Not in DB | |
Property History
| DATE: | EVENT: | PRICE: | SOURCE: |
|---|---|---|---|
| 17 May, 2021 | Sold | $839,000 | MRED MLS |
| 19 Mar, 2021 | Under contract | $839,000 | MRED MLS |
| 12 Mar, 2021 | Listed for sale | $839,000 | MRED MLS |















































Room Specifics
Total Bedrooms: 4
Bedrooms Above Ground: 4
Bedrooms Below Ground: 0
Dimensions: —
Floor Type: Hardwood
Dimensions: —
Floor Type: Hardwood
Dimensions: —
Floor Type: Hardwood
Full Bathrooms: 3
Bathroom Amenities: Separate Shower
Bathroom in Basement: 0
Rooms: Heated Sun Room,Office,Recreation Room,Deck
Basement Description: Partially Finished,Rec/Family Area,Storage Space
Other Specifics
| 2 | |
| Concrete Perimeter | |
| Side Drive,Other | |
| Deck, Patio, Hot Tub, Storms/Screens, Outdoor Grill, Fire Pit | |
| Fenced Yard,Landscaped,Outdoor Lighting,Wood Fence | |
| 72X241X101X223 | |
| — | |
| Full | |
| Vaulted/Cathedral Ceilings, Skylight(s), Hot Tub, Hardwood Floors, First Floor Bedroom, First Floor Laundry, Walk-In Closet(s), Bookcases, Beamed Ceilings, Open Floorplan, Some Wood Floors, Granite Counters | |
| Range, Microwave, Dishwasher, Refrigerator, Washer, Dryer, Disposal, Stainless Steel Appliance(s), Range Hood, Front Controls on Range/Cooktop, Range Hood | |
| Not in DB | |
| Street Paved | |
| — | |
| — | |
| Gas Log, Gas Starter |
Tax History
| Year | Property Taxes |
|---|---|
| 2021 | $11,073 |
Contact Agent
Nearby Similar Homes
Nearby Sold Comparables
Contact Agent
Listing Provided By
@properties










