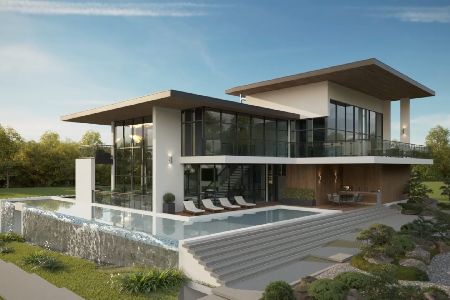10710 Deerpath Road, Woodstock, Illinois 60098
$1,250,000
|
Sold
|
|
| Status: | Closed |
| Sqft: | 7,217 |
| Cost/Sqft: | $173 |
| Beds: | 5 |
| Baths: | 7 |
| Year Built: | 1969 |
| Property Taxes: | $25,188 |
| Days On Market: | 1048 |
| Lot Size: | 2,48 |
Description
Elevate your experience on this 2.5 acre remarkable haven at the end of the road, sitting up on a hill with absolute country feel privacy, yet only minutes to Crystal Lake, downtown Woodstock or the Metra into the city or O'Hare. Come home and exhale where you can see the deer, hear the birds and feel complete peace throughout the property. The original home was built in 1969 but doubled in size in 1995 with a major addition and remodel bringing everything up to the amazing expectations of today. You won't believe the detailed perfection found in every corner with the finest millwork, 4 fireplaces, a gourmet kitchen including Quartz counter tops, 4 Wolf Ovens, breakfast bar seating, center island and individual Sub Zero refrigerator and freezer. Enjoy a 1500 bottle wine cellar, Hardwood flooring throughout most of the home, a mineral water inground pool with direct access to private full bath/changing room, a 20k Generac Generator and stunning brick patios that wrap around the back of the house amongst incredible mature landscaping. This very flexible floor plan can entertain your largest groups, accommodate long term guests, allow first or second floor primary bedroom and bath arrangements, provide home health care space and/or work from home office space.
Property Specifics
| Single Family | |
| — | |
| — | |
| 1969 | |
| — | |
| CUSTOM | |
| No | |
| 2.48 |
| Mc Henry | |
| — | |
| 0 / Not Applicable | |
| — | |
| — | |
| — | |
| 11709786 | |
| 1310176003 |
Nearby Schools
| NAME: | DISTRICT: | DISTANCE: | |
|---|---|---|---|
|
Grade School
Olson Elementary School |
200 | — | |
|
Middle School
Creekside Middle School |
200 | Not in DB | |
|
High School
Woodstock High School |
200 | Not in DB | |
Property History
| DATE: | EVENT: | PRICE: | SOURCE: |
|---|---|---|---|
| 15 May, 2023 | Sold | $1,250,000 | MRED MLS |
| 19 Feb, 2023 | Under contract | $1,250,000 | MRED MLS |
| 30 Jan, 2023 | Listed for sale | $1,250,000 | MRED MLS |
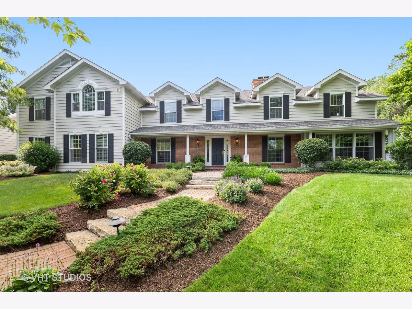
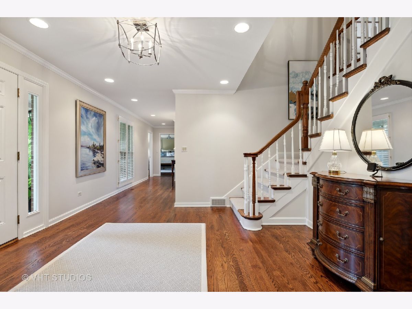
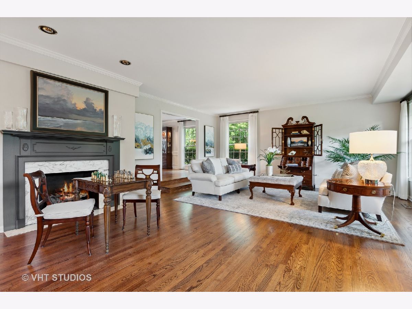
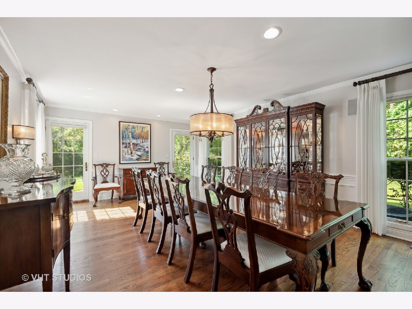
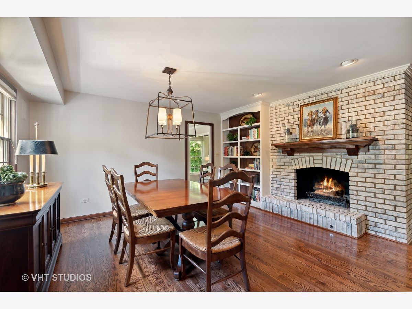
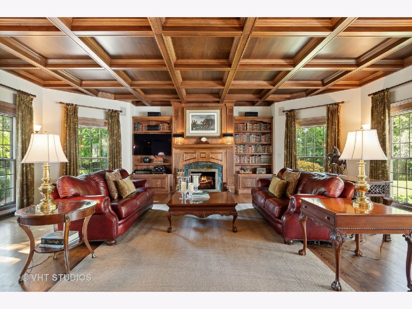
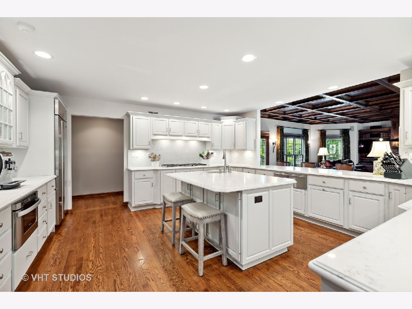
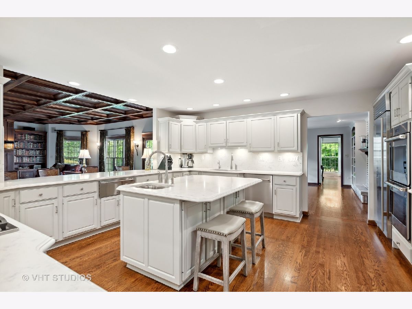
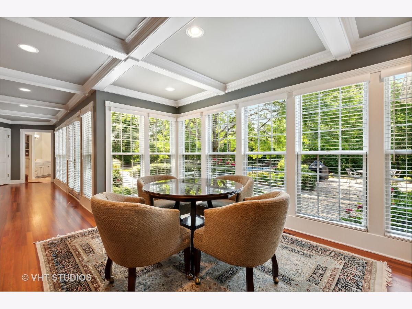
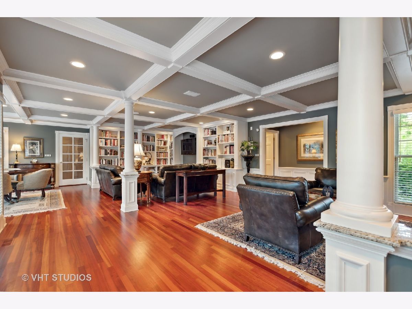
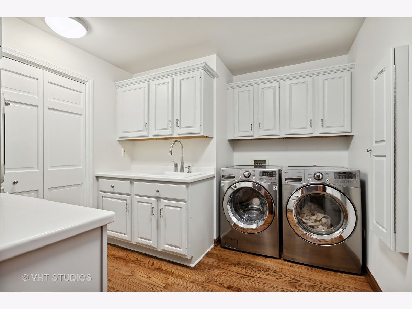
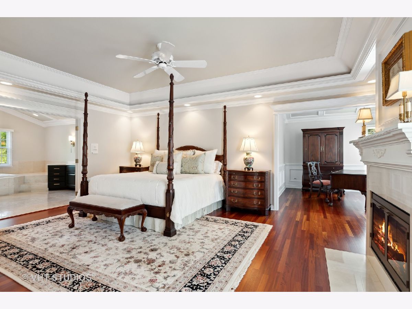
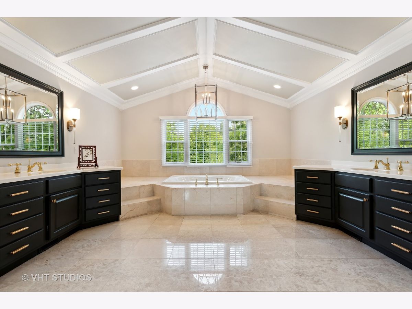
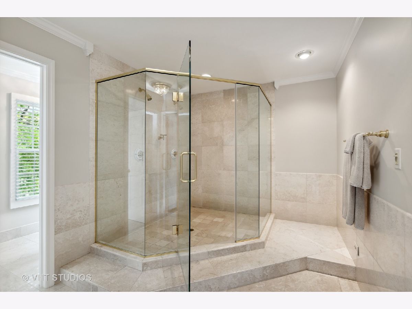
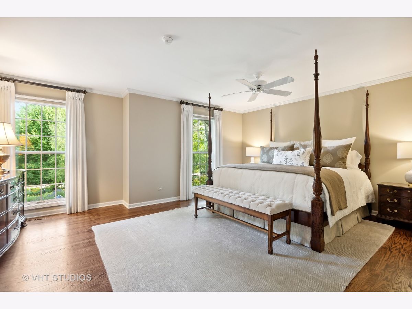
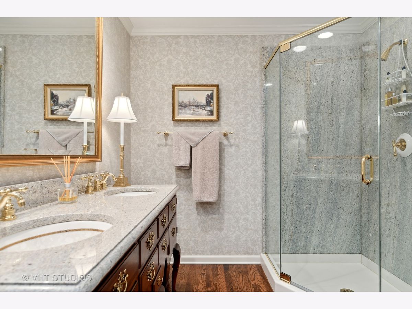
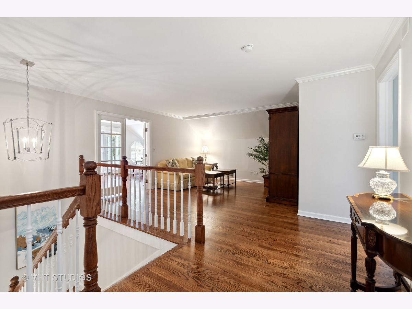
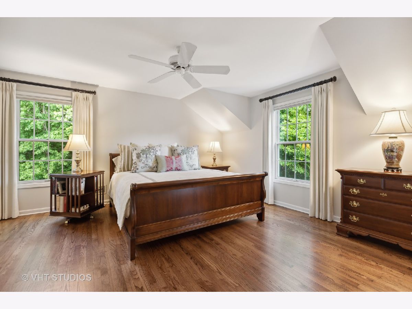
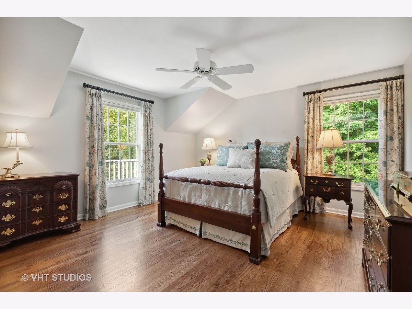
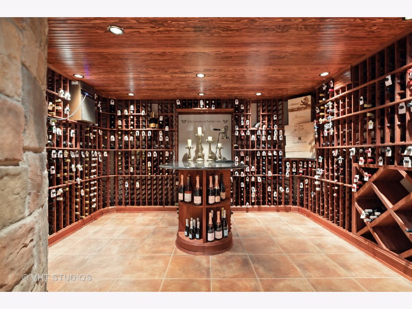
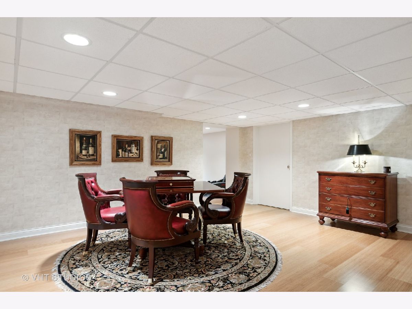
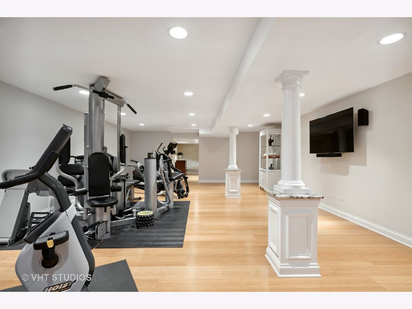
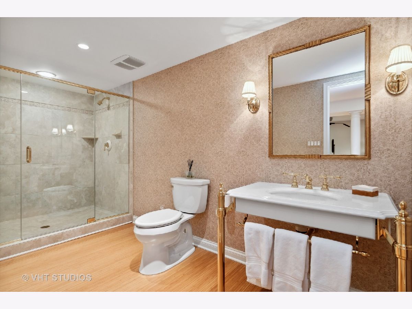
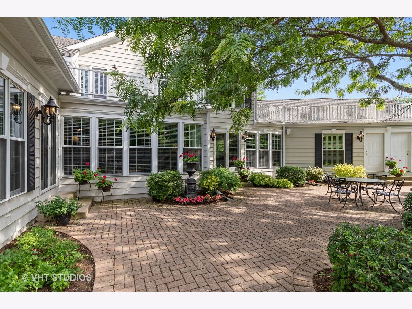
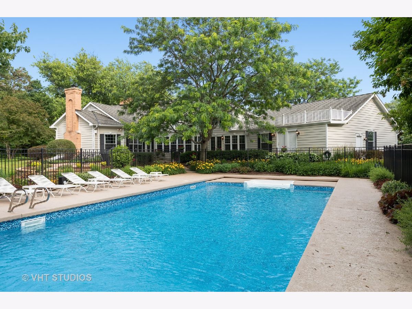
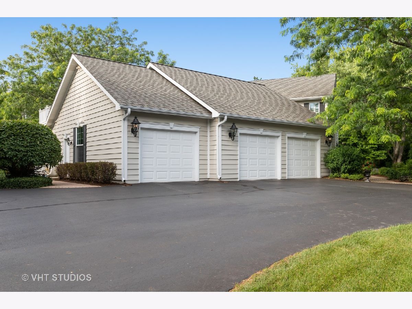
Room Specifics
Total Bedrooms: 5
Bedrooms Above Ground: 5
Bedrooms Below Ground: 0
Dimensions: —
Floor Type: —
Dimensions: —
Floor Type: —
Dimensions: —
Floor Type: —
Dimensions: —
Floor Type: —
Full Bathrooms: 7
Bathroom Amenities: Separate Shower,Double Sink,Bidet,Double Shower
Bathroom in Basement: 1
Rooms: —
Basement Description: Finished,Crawl,Exterior Access
Other Specifics
| 3 | |
| — | |
| Asphalt | |
| — | |
| — | |
| 257X420X258X400 | |
| Unfinished | |
| — | |
| — | |
| — | |
| Not in DB | |
| — | |
| — | |
| — | |
| — |
Tax History
| Year | Property Taxes |
|---|---|
| 2023 | $25,188 |
Contact Agent
Nearby Similar Homes
Nearby Sold Comparables
Contact Agent
Listing Provided By
Berkshire Hathaway HomeServices Starck Real Estate


