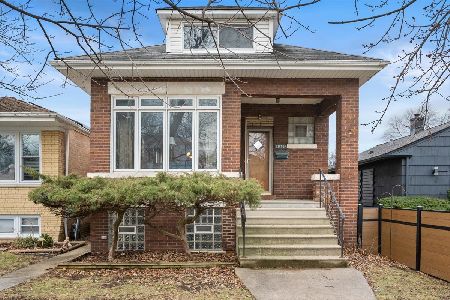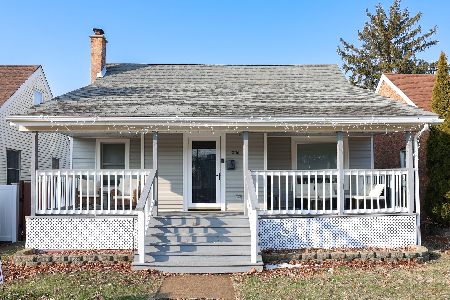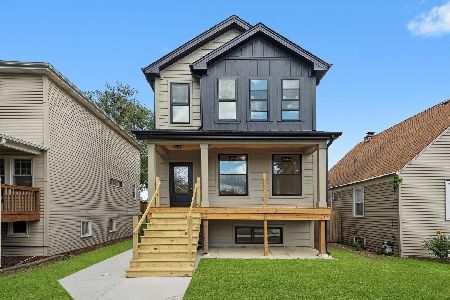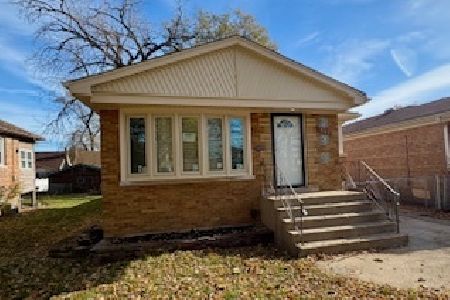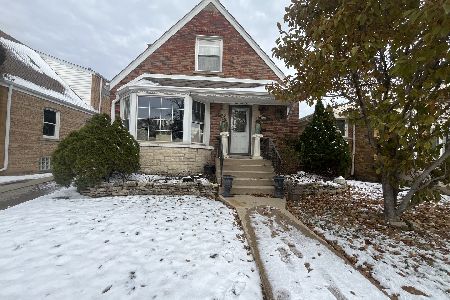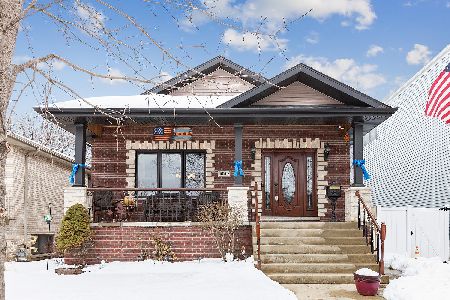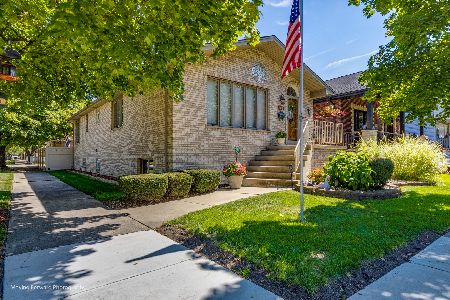10710 Whipple Street, Mount Greenwood, Chicago, Illinois 60655
$255,000
|
Sold
|
|
| Status: | Closed |
| Sqft: | 1,365 |
| Cost/Sqft: | $187 |
| Beds: | 3 |
| Baths: | 2 |
| Year Built: | 1958 |
| Property Taxes: | $5,026 |
| Days On Market: | 2348 |
| Lot Size: | 0,07 |
Description
Tastefully updated split level located in the highly sought after Mount Greenwood school district! Attractive landscaping and brand new cement walkway welcome you to this Mt. Greenwood gem. Step inside to a well maintained home boasting combined living and dining space adjacent to a modern kitchen with stainless steel appliances (2017) and granite countertops. Two bedrooms on 2nd level with full bath and massive master bedroom on private 3rd level with ample closet space! Cozy up in your bonus living room equipped with a wood burning fireplace. Escape to your private outdoor oasis, meticulously manicured with brand new stamped concrete patio (2017) and new fence (2017). Finished basement (2017) with private laundry room tucked away for tidiness and large, dry sub basement for storage. New A/C and furnace (2018).
Property Specifics
| Single Family | |
| — | |
| — | |
| 1958 | |
| Partial | |
| — | |
| No | |
| 0.07 |
| Cook | |
| — | |
| 0 / Not Applicable | |
| None | |
| Lake Michigan | |
| Public Sewer | |
| 10484701 | |
| 24133020280000 |
Property History
| DATE: | EVENT: | PRICE: | SOURCE: |
|---|---|---|---|
| 29 Apr, 2010 | Sold | $195,000 | MRED MLS |
| 18 Mar, 2010 | Under contract | $188,000 | MRED MLS |
| 16 Mar, 2010 | Listed for sale | $188,000 | MRED MLS |
| 25 May, 2016 | Sold | $223,500 | MRED MLS |
| 8 Mar, 2016 | Under contract | $229,900 | MRED MLS |
| 1 Mar, 2016 | Listed for sale | $229,900 | MRED MLS |
| 23 Oct, 2019 | Sold | $255,000 | MRED MLS |
| 1 Sep, 2019 | Under contract | $255,000 | MRED MLS |
| — | Last price change | $265,000 | MRED MLS |
| 14 Aug, 2019 | Listed for sale | $265,000 | MRED MLS |
Room Specifics
Total Bedrooms: 3
Bedrooms Above Ground: 3
Bedrooms Below Ground: 0
Dimensions: —
Floor Type: —
Dimensions: —
Floor Type: —
Full Bathrooms: 2
Bathroom Amenities: —
Bathroom in Basement: 1
Rooms: Storage
Basement Description: Finished
Other Specifics
| — | |
| — | |
| — | |
| Patio, Storms/Screens | |
| — | |
| 25X123.5 | |
| — | |
| None | |
| Hardwood Floors, Wood Laminate Floors | |
| Range, Microwave, Dishwasher, Refrigerator, Washer, Dryer | |
| Not in DB | |
| Sidewalks, Street Lights, Street Paved | |
| — | |
| — | |
| Wood Burning |
Tax History
| Year | Property Taxes |
|---|---|
| 2010 | $3,561 |
| 2016 | $2,809 |
| 2019 | $5,026 |
Contact Agent
Nearby Similar Homes
Nearby Sold Comparables
Contact Agent
Listing Provided By
Keller Williams Chicago-Lincoln Park

