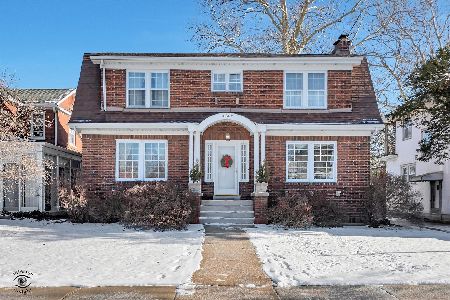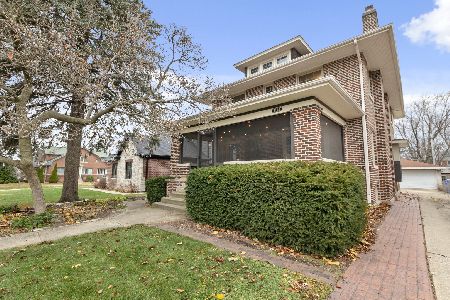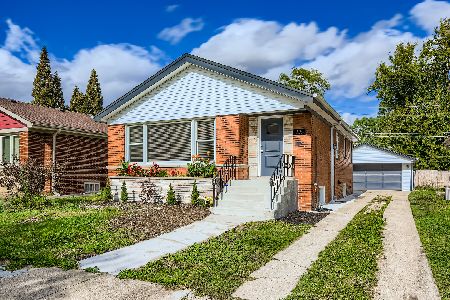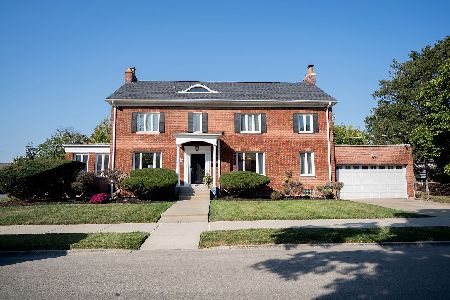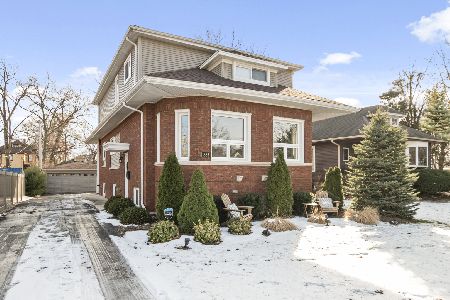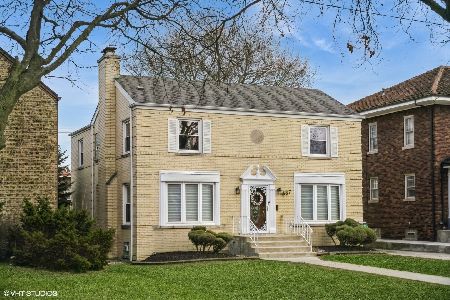10711 Hoyne Avenue, Morgan Park, Chicago, Illinois 60643
$765,000
|
Sold
|
|
| Status: | Closed |
| Sqft: | 3,930 |
| Cost/Sqft: | $203 |
| Beds: | 4 |
| Baths: | 5 |
| Year Built: | 1928 |
| Property Taxes: | $8,729 |
| Days On Market: | 1948 |
| Lot Size: | 0,23 |
Description
Fall in love with this one-of-a-kind home situated on a beautiful tree-lined street! This stunning 1928 brick Tudor Revival was designed by Murray Hetherington, a highly respected, and quite prolific architect in the historic Beverly/Morgan Park community. A wonderful family home that lends itself to entertaining. This rare and gorgeous, light drenched home features 4 luxuriously sized bedrooms, master with full en-suite, wood burning fireplace with gas start and his and hers closets. The home boasts an additional 2.75 baths, private related living/nannie suite/private office and heated 3-car garage. Everything inside and out displays the craftsmanship and perfectionist attention to detail. Featuring handsome arched stone entry, elegant stone patio, slate tile roof, beautiful arched doorways, an abundance of magnificent windows, gracious foyer, grand staircase, chef's kitchen, splendid baths with distinctive vintage tiles, exquisite sunken living room and sun room, formal dining room, custom family/theater room, traditional hardwood floors, wood burning fireplaces, leaded glass, closet space galore, fantastic custom cherry woodwork throughout, and a myriad of original craftsman details that will make your heart skip a beat. Enjoy expansive lower level with unfinished work space, as well as updated mechanical systems. Fully landscaped lot with brick paver driveway, separate shed, and yard with inground sprinkler system. This home is just steps to the Metra, excellent shopping, schools and within walking distance to CPL Walker Branch. Truly move in condition! Don't delay, your dream home awaits!
Property Specifics
| Single Family | |
| — | |
| Tudor | |
| 1928 | |
| Full,Walkout | |
| — | |
| No | |
| 0.23 |
| Cook | |
| — | |
| — / Not Applicable | |
| None | |
| Lake Michigan,Public | |
| Public Sewer | |
| 10884234 | |
| 25183020020000 |
Nearby Schools
| NAME: | DISTRICT: | DISTANCE: | |
|---|---|---|---|
|
Grade School
Clissold Elementary School |
299 | — | |
|
Middle School
Clissold Elementary School |
299 | Not in DB | |
|
High School
Morgan Park High School |
299 | Not in DB | |
Property History
| DATE: | EVENT: | PRICE: | SOURCE: |
|---|---|---|---|
| 23 Dec, 2020 | Sold | $765,000 | MRED MLS |
| 18 Nov, 2020 | Under contract | $799,000 | MRED MLS |
| 28 Sep, 2020 | Listed for sale | $799,000 | MRED MLS |
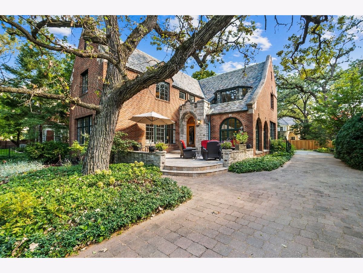
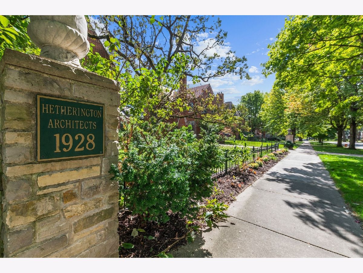
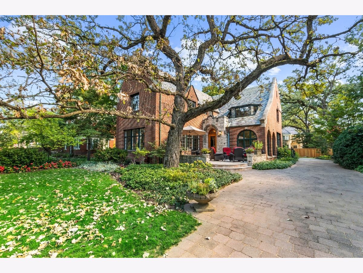
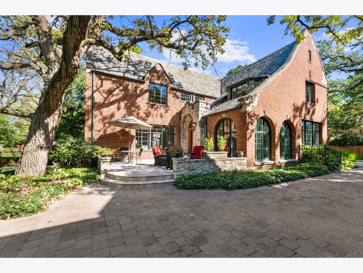
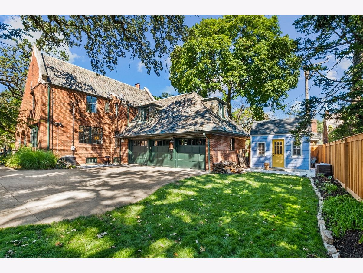
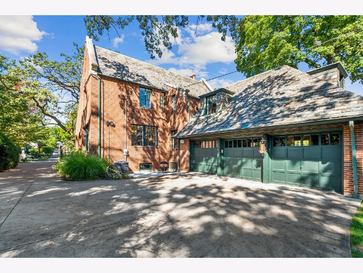
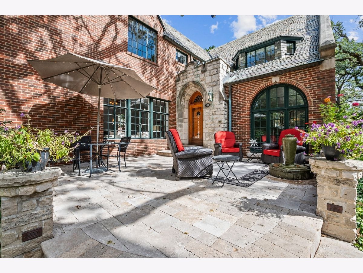
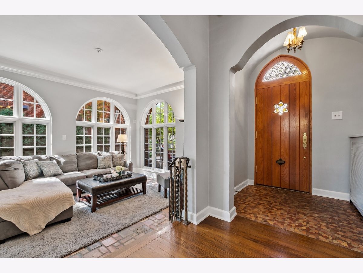
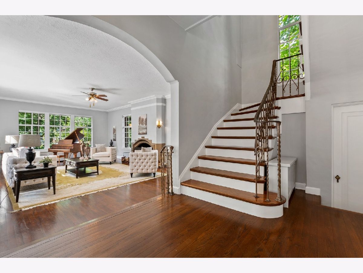
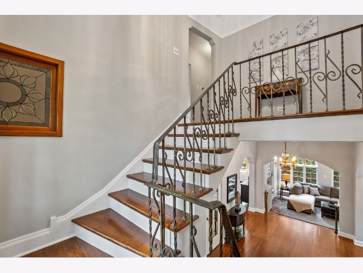
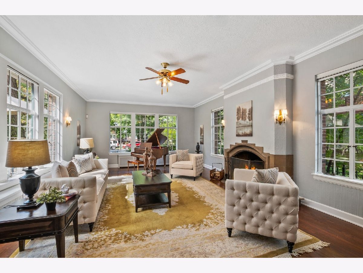
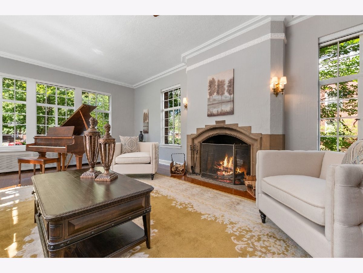
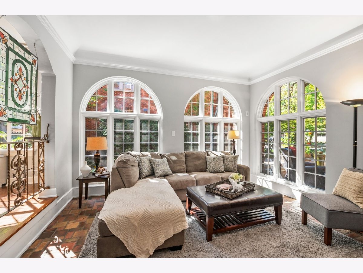
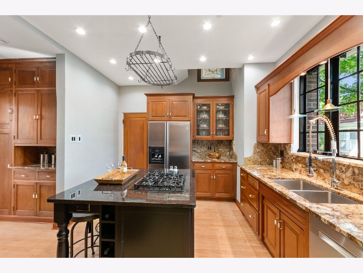
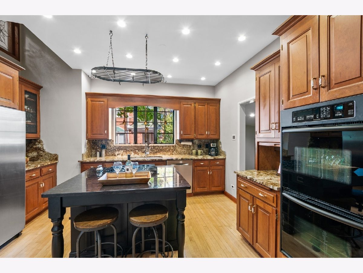
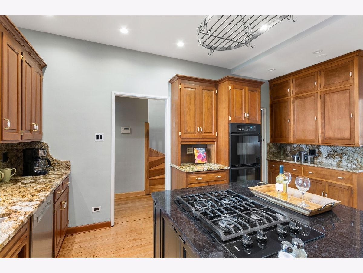
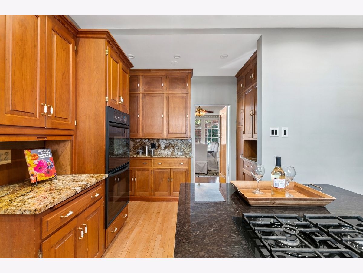
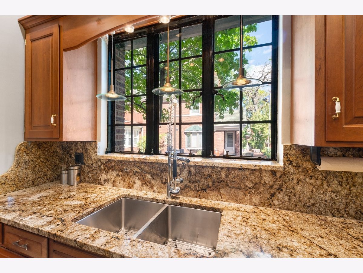
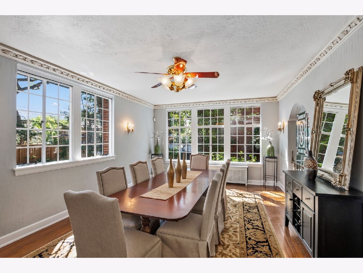
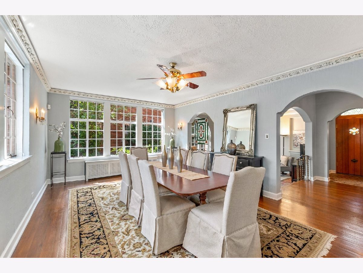
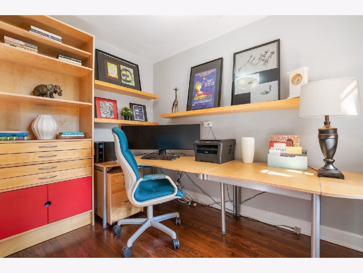
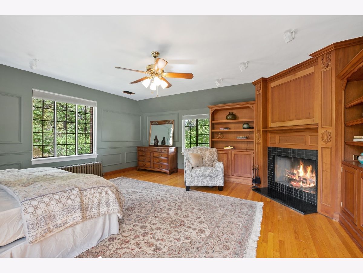
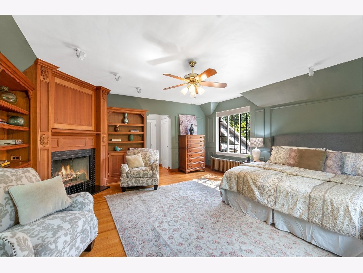
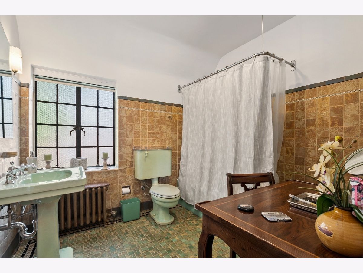
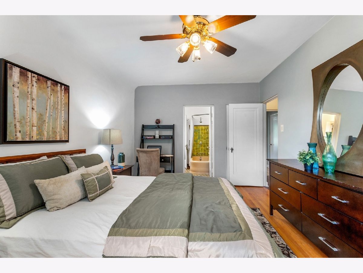
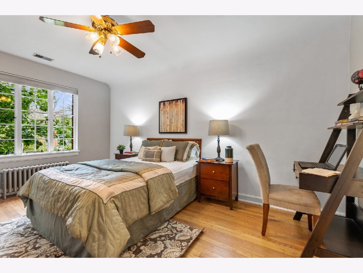
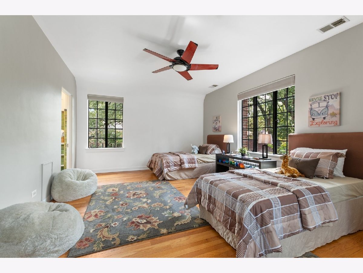
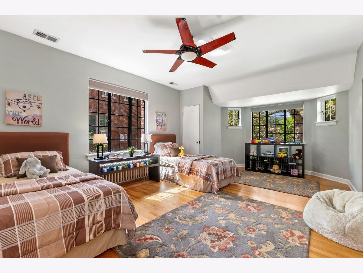
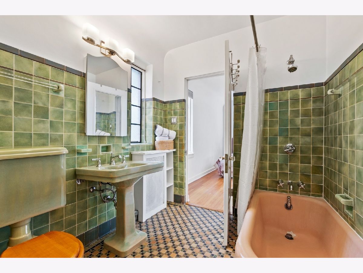
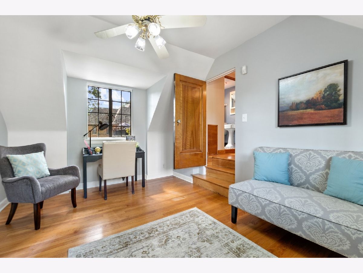
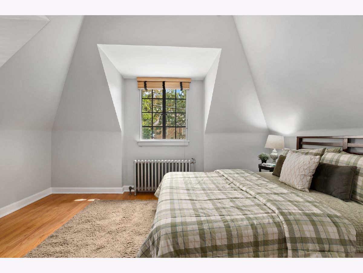
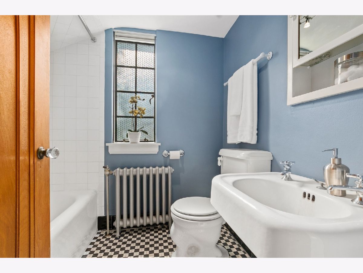
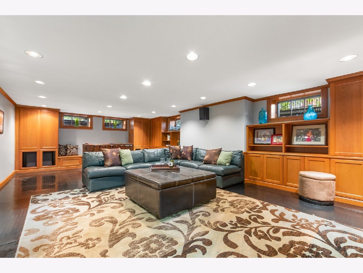
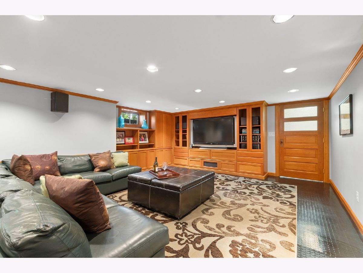
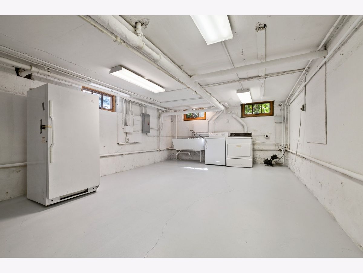
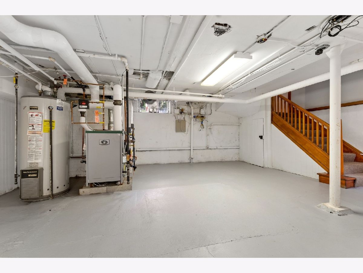
Room Specifics
Total Bedrooms: 4
Bedrooms Above Ground: 4
Bedrooms Below Ground: 0
Dimensions: —
Floor Type: Hardwood
Dimensions: —
Floor Type: Hardwood
Dimensions: —
Floor Type: Hardwood
Full Bathrooms: 5
Bathroom Amenities: —
Bathroom in Basement: 1
Rooms: Den,Office,Foyer,Utility Room-Lower Level,Sun Room,Other Room
Basement Description: Partially Finished
Other Specifics
| 3 | |
| — | |
| Brick | |
| — | |
| — | |
| 67X150 | |
| — | |
| Full | |
| Hardwood Floors, In-Law Arrangement, Built-in Features, Walk-In Closet(s), Historic/Period Mlwk, Open Floorplan, Special Millwork, Separate Dining Room | |
| Double Oven, Dishwasher, Refrigerator, Washer, Dryer, Gas Cooktop | |
| Not in DB | |
| — | |
| — | |
| — | |
| Wood Burning, Gas Starter |
Tax History
| Year | Property Taxes |
|---|---|
| 2020 | $8,729 |
Contact Agent
Nearby Similar Homes
Nearby Sold Comparables
Contact Agent
Listing Provided By
Berkshire Hathaway HomeServices Chicago

