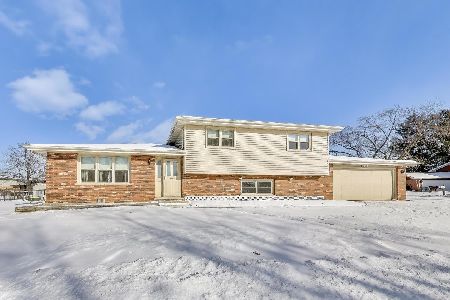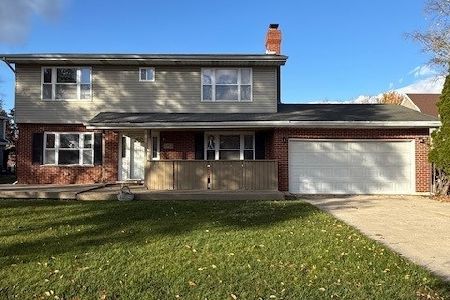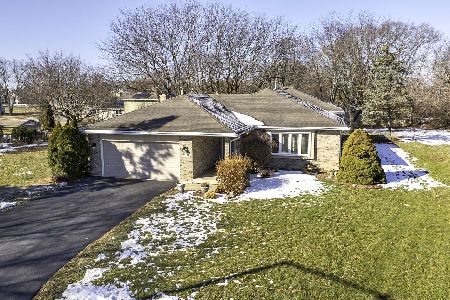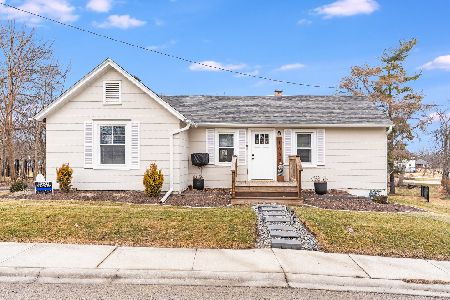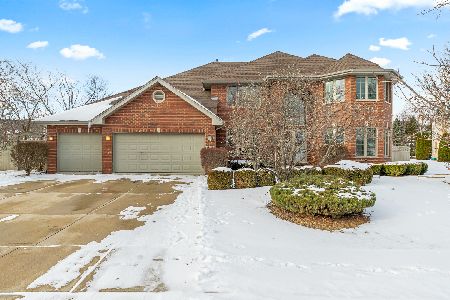10712 Halligan Way, Mokena, Illinois 60448
$280,000
|
Sold
|
|
| Status: | Closed |
| Sqft: | 2,550 |
| Cost/Sqft: | $114 |
| Beds: | 3 |
| Baths: | 2 |
| Year Built: | 1993 |
| Property Taxes: | $7,109 |
| Days On Market: | 5566 |
| Lot Size: | 0,00 |
Description
Sprawling ranch - one owner home. Well maintained Full brick home for maintenance-free living. Great room floor plan featuring open spaces & volume ceilings. Oversized triple French doors lead to fenced yard, 14x32 deck & screened gazebo. Private master bedroom suite w/2 person corner whirlpool tub, & sep. shower. Plenty of space W/3 bdrms & office on main floor! Large 90% finished bsmt. 13 month home warranty incl.
Property Specifics
| Single Family | |
| — | |
| Ranch | |
| 1993 | |
| Partial | |
| — | |
| No | |
| — |
| Will | |
| Barrington Square | |
| 0 / Not Applicable | |
| None | |
| Lake Michigan | |
| Public Sewer | |
| 07686391 | |
| 1909082010030000 |
Nearby Schools
| NAME: | DISTRICT: | DISTANCE: | |
|---|---|---|---|
|
High School
Lincoln-way East High School |
210 | Not in DB | |
Property History
| DATE: | EVENT: | PRICE: | SOURCE: |
|---|---|---|---|
| 17 Feb, 2011 | Sold | $280,000 | MRED MLS |
| 8 Feb, 2011 | Under contract | $289,900 | MRED MLS |
| 1 Dec, 2010 | Listed for sale | $289,900 | MRED MLS |
Room Specifics
Total Bedrooms: 3
Bedrooms Above Ground: 3
Bedrooms Below Ground: 0
Dimensions: —
Floor Type: Carpet
Dimensions: —
Floor Type: Carpet
Full Bathrooms: 2
Bathroom Amenities: Whirlpool,Separate Shower,Double Sink
Bathroom in Basement: 0
Rooms: Eating Area,Foyer,Great Room,Office
Basement Description: Partially Finished,Crawl
Other Specifics
| 2 | |
| Concrete Perimeter | |
| Concrete | |
| Deck, Gazebo | |
| Cul-De-Sac,Fenced Yard | |
| 65X50X130X106X98 | |
| Unfinished | |
| Full | |
| Vaulted/Cathedral Ceilings, Bar-Dry, First Floor Laundry | |
| Range, Dishwasher, Refrigerator, Washer, Dryer, Disposal | |
| Not in DB | |
| Sidewalks, Street Lights, Street Paved | |
| — | |
| — | |
| Gas Log |
Tax History
| Year | Property Taxes |
|---|---|
| 2011 | $7,109 |
Contact Agent
Nearby Similar Homes
Nearby Sold Comparables
Contact Agent
Listing Provided By
RE/MAX All Properties

