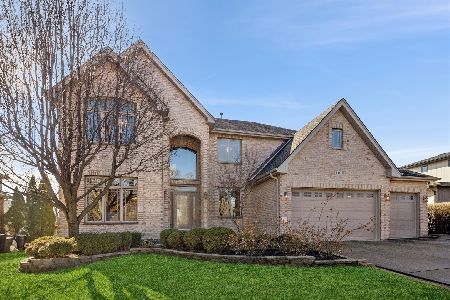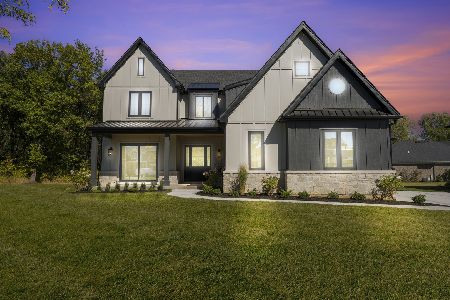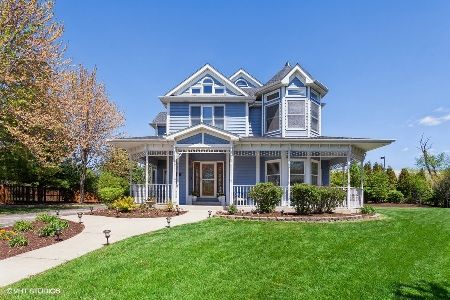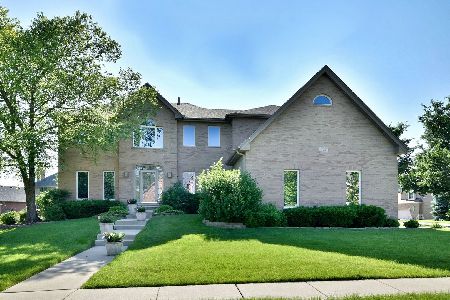10715 Christopher Drive, Lemont, Illinois 60439
$705,000
|
Sold
|
|
| Status: | Closed |
| Sqft: | 2,729 |
| Cost/Sqft: | $256 |
| Beds: | 4 |
| Baths: | 4 |
| Year Built: | 2000 |
| Property Taxes: | $11,009 |
| Days On Market: | 582 |
| Lot Size: | 0,28 |
Description
Welcome to this stunning custom-built home in Arbor Ridge subdivision of Lemont, built in 2000 and perfectly situated in a quiet cul-de-sac. With over 3,600 square feet of luxurious living space, this home offers a blend of elegance and comfort, featuring a spacious 3.5 car garage. As you step inside, you'll be greeted by the warmth of gleaming hardwood floors & crown molding finishes throughout the main level. The gourmet kitchen boasts designer cabinets, stainless steel appliances, and traditional finishes that create a timeless appeal. The open and inviting floor plan includes a cozy family room, perfect for all gatherings. Step out right from the kitchen into the new screened-in porch and a new composite deck, overlooking a very private backyard setting. The home offers four generously sized bedrooms and 3.5 beautifully appointed bathrooms. The master suite is a true retreat, complete with vaulted ceilings, a cozy fireplace, and a large master bathroom featuring a separate shower, jacuzzi tub, and a massive walk-in closet. The finished basement is an entertainer's dream, showcasing a brick pub-style accent wall, a built-in kegerator, a separate entertainment room, and a full updated bathroom. Located in DuPage County within the highly-rated Lemont school districts, this home is just minutes away from the vibrant downtown Lemont, I-55, The Forge Adventure Park, and numerous shopping centers and restaurants. Schedule your private walk-through today!
Property Specifics
| Single Family | |
| — | |
| — | |
| 2000 | |
| — | |
| — | |
| No | |
| 0.28 |
| — | |
| Arbor Ridge | |
| 250 / Annual | |
| — | |
| — | |
| — | |
| 12102576 | |
| 1017311005 |
Nearby Schools
| NAME: | DISTRICT: | DISTANCE: | |
|---|---|---|---|
|
High School
Lemont Twp High School |
210 | Not in DB | |
Property History
| DATE: | EVENT: | PRICE: | SOURCE: |
|---|---|---|---|
| 23 Oct, 2012 | Sold | $398,000 | MRED MLS |
| 3 Oct, 2012 | Under contract | $429,900 | MRED MLS |
| — | Last price change | $447,000 | MRED MLS |
| 23 Jul, 2012 | Listed for sale | $447,000 | MRED MLS |
| 30 Sep, 2024 | Sold | $705,000 | MRED MLS |
| 29 Jul, 2024 | Under contract | $699,900 | MRED MLS |
| 24 Jul, 2024 | Listed for sale | $699,900 | MRED MLS |
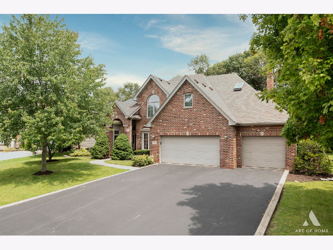
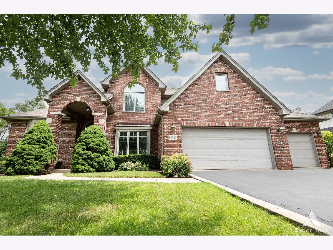
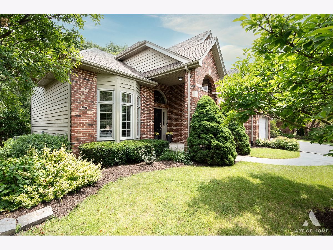
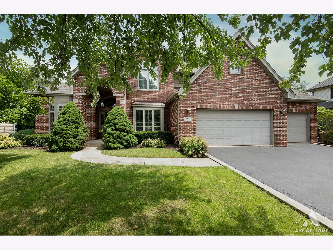
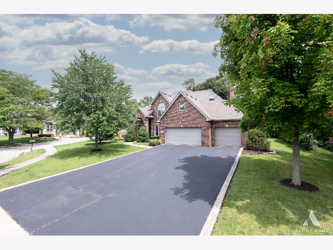
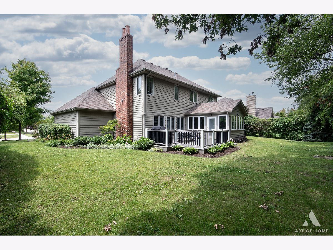
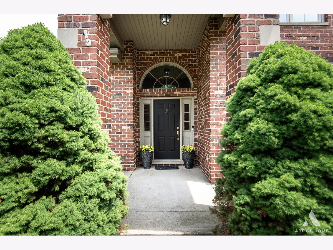
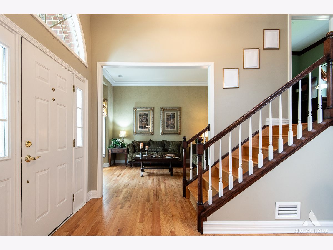
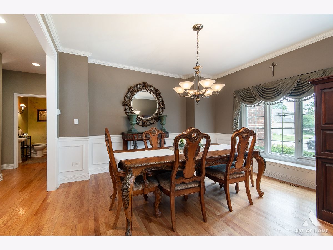
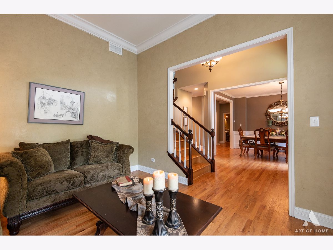
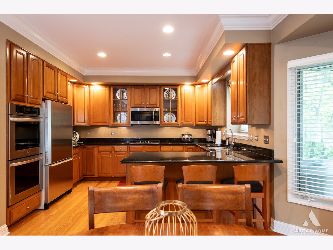
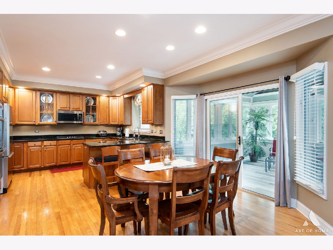
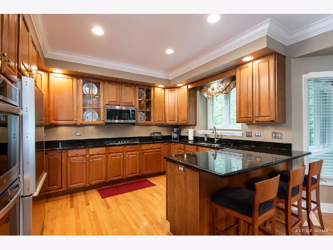
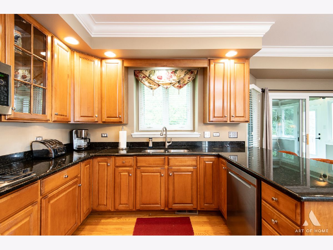
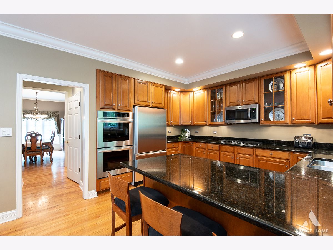
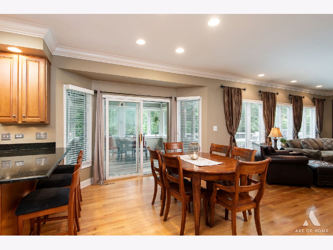
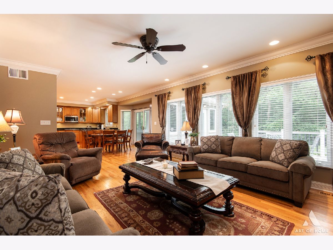
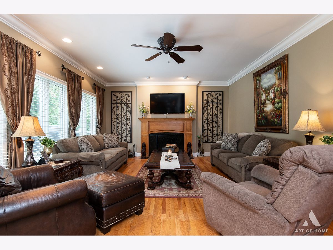
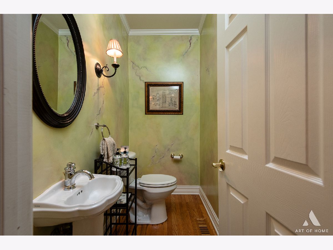
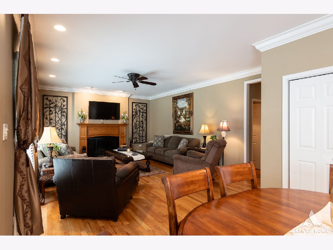
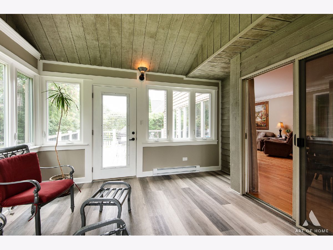
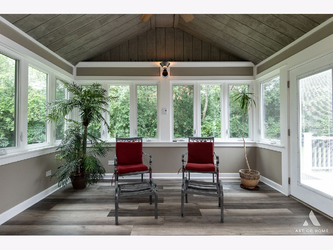
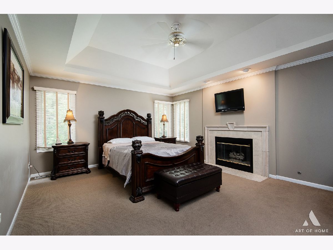
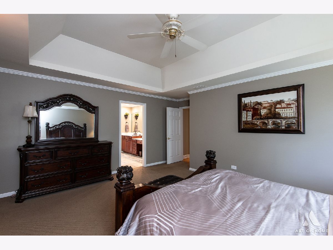
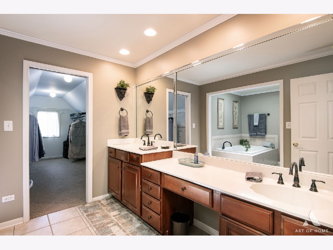
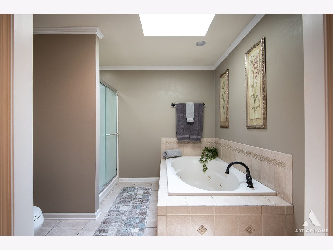
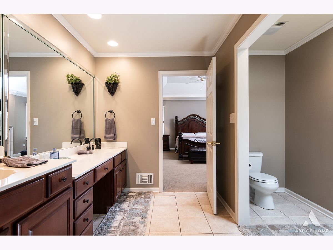
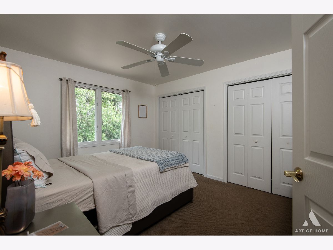
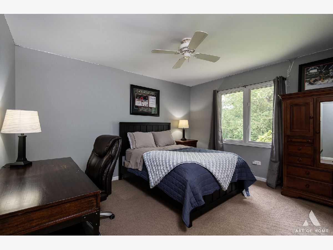
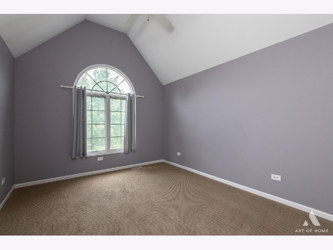
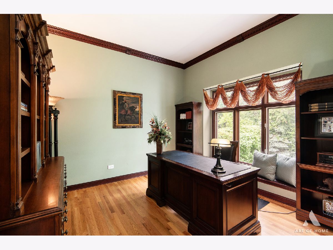
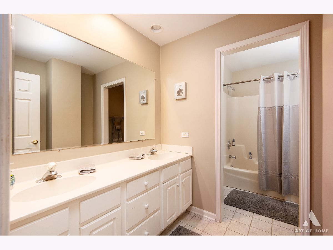
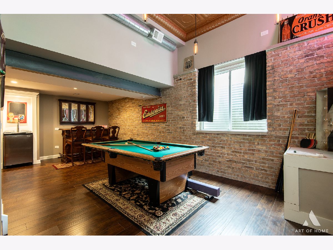
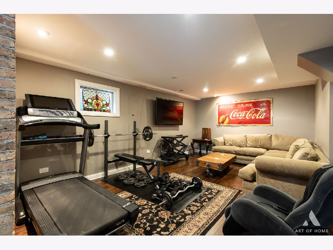
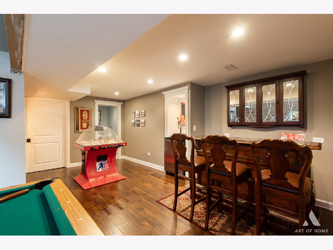
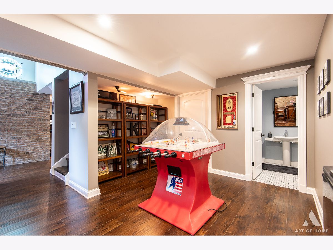
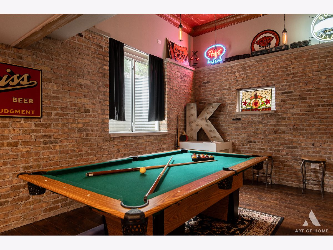
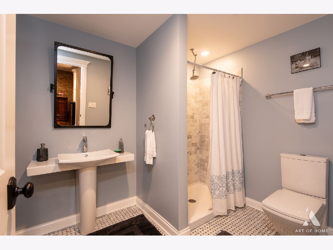
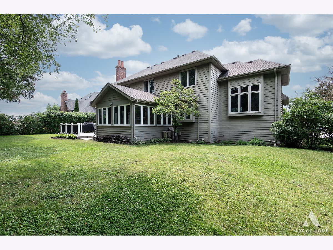
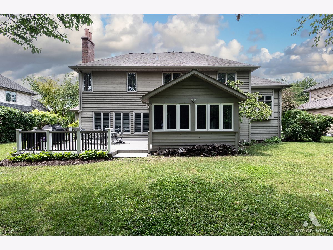
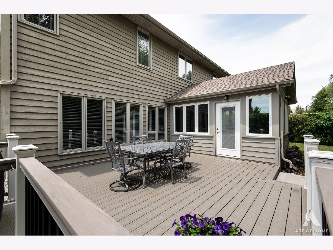
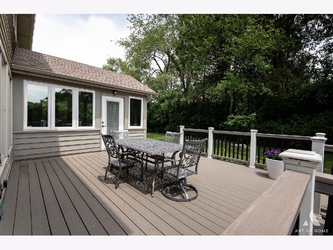
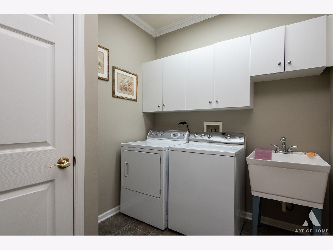
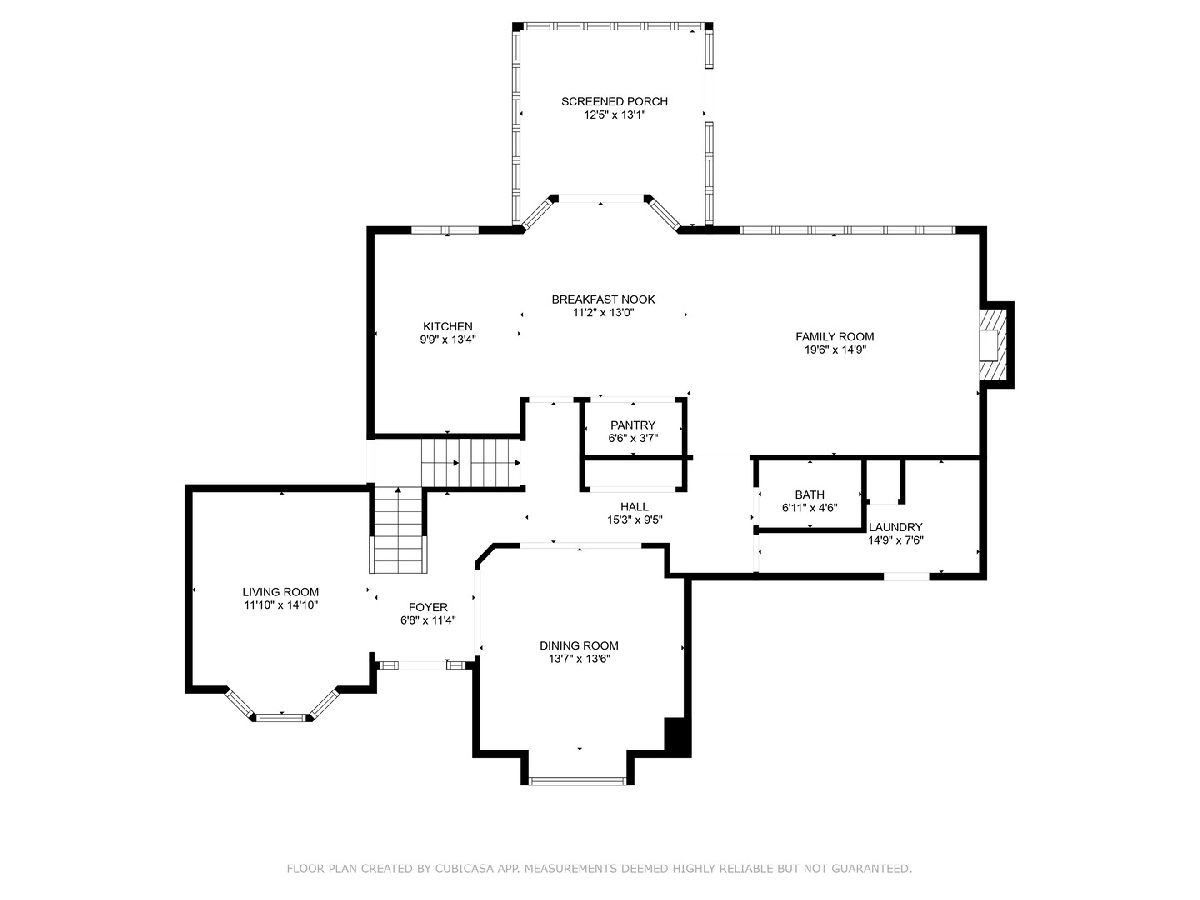
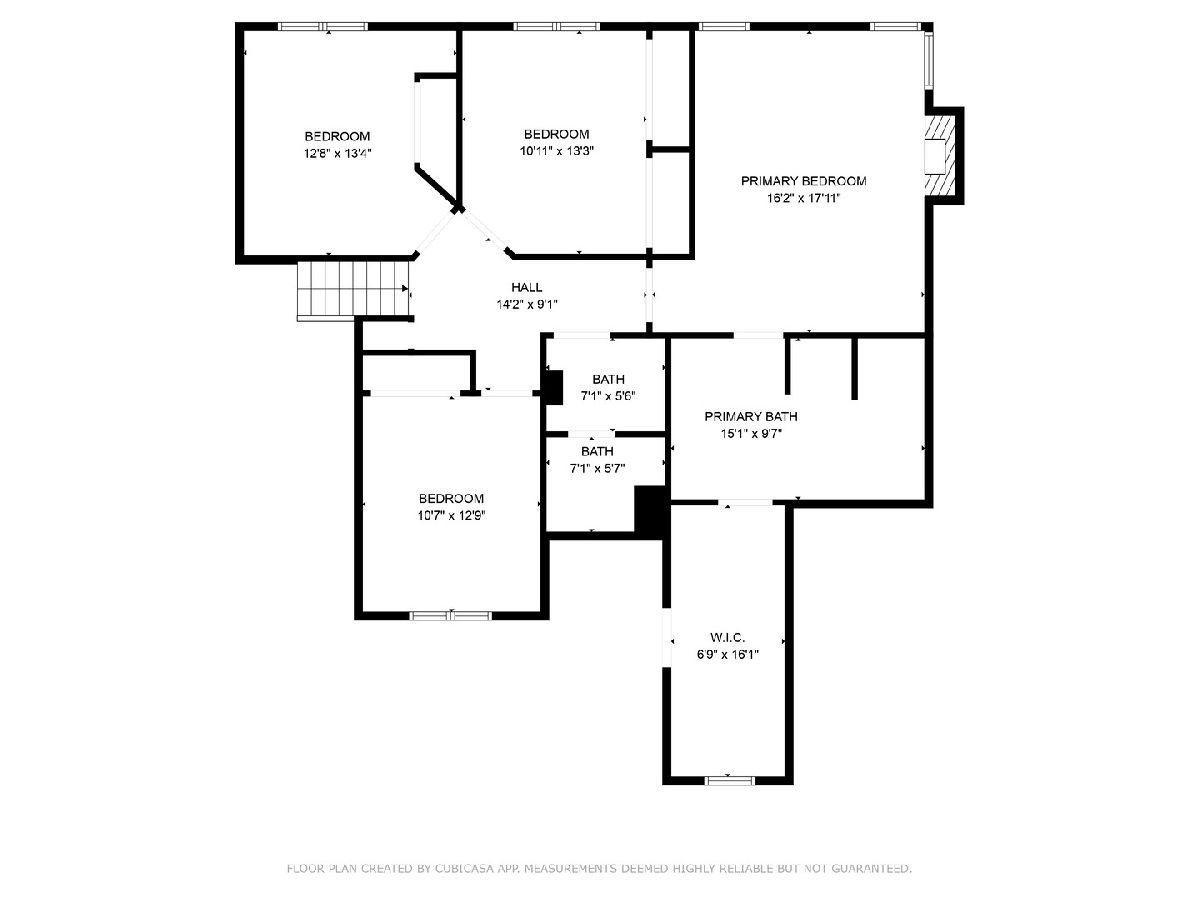
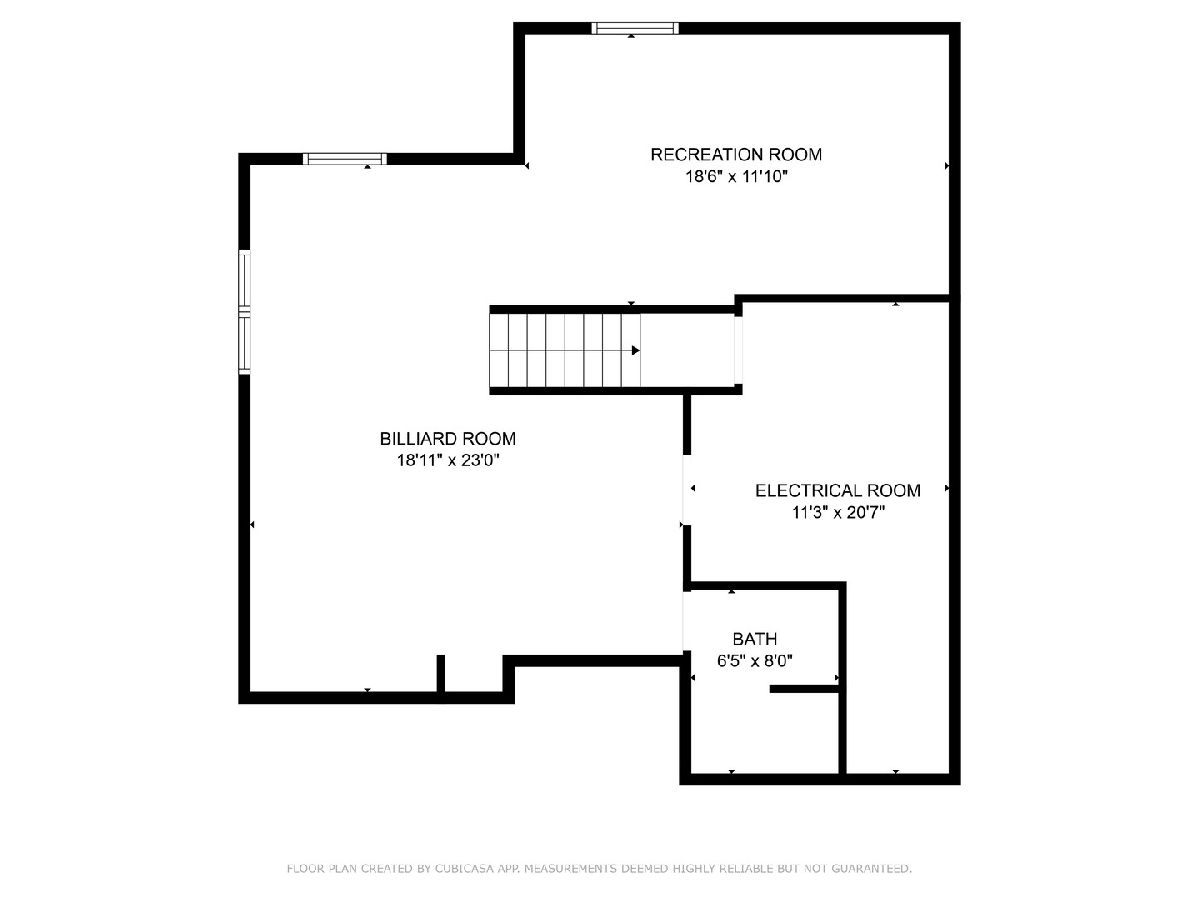
Room Specifics
Total Bedrooms: 4
Bedrooms Above Ground: 4
Bedrooms Below Ground: 0
Dimensions: —
Floor Type: —
Dimensions: —
Floor Type: —
Dimensions: —
Floor Type: —
Full Bathrooms: 4
Bathroom Amenities: Whirlpool,Separate Shower,Double Sink
Bathroom in Basement: 1
Rooms: —
Basement Description: Finished,Crawl,Egress Window
Other Specifics
| 3.5 | |
| — | |
| Asphalt | |
| — | |
| — | |
| 58 X 47 X 109 X 94 X 137 | |
| Full | |
| — | |
| — | |
| — | |
| Not in DB | |
| — | |
| — | |
| — | |
| — |
Tax History
| Year | Property Taxes |
|---|---|
| 2012 | $8,961 |
| 2024 | $11,009 |
Contact Agent
Nearby Similar Homes
Nearby Sold Comparables
Contact Agent
Listing Provided By
Realty Executives Elite

