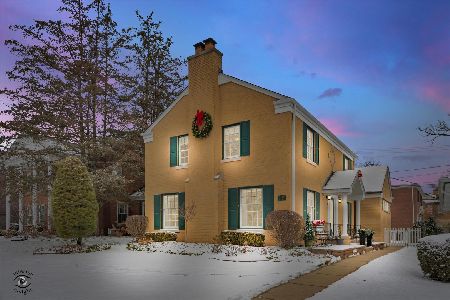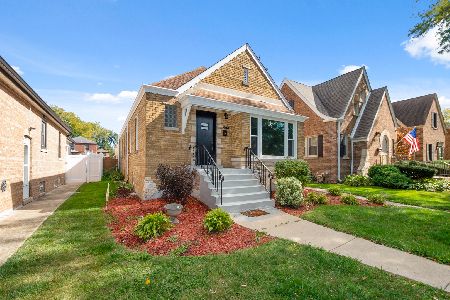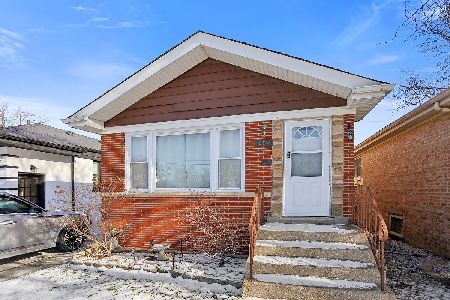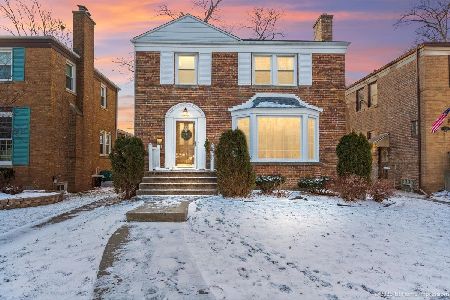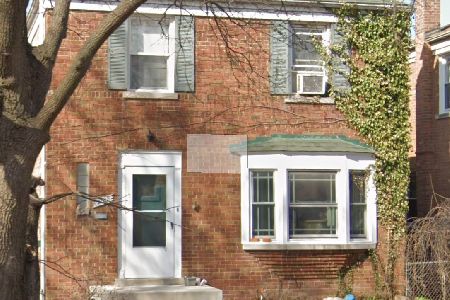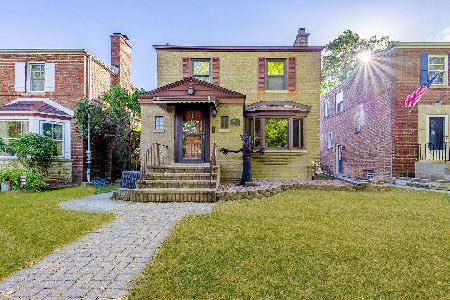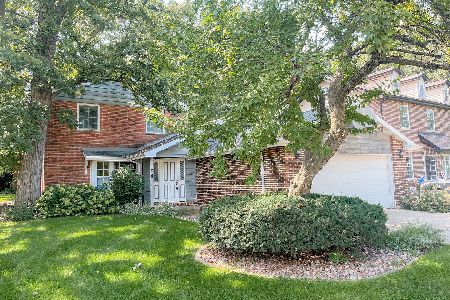10715 Fairfield Avenue, Morgan Park, Chicago, Illinois 60655
$435,000
|
Sold
|
|
| Status: | Closed |
| Sqft: | 2,600 |
| Cost/Sqft: | $173 |
| Beds: | 4 |
| Baths: | 4 |
| Year Built: | 1938 |
| Property Taxes: | $3,804 |
| Days On Market: | 3028 |
| Lot Size: | 0,15 |
Description
Stunning fully renovated 4 bed/3.1 bath West Beverly two story features gleaming hardwood floors, spacious living room w/fireplace, bright gourmet eat in kitchen w/custom cherry cabinets, high end stainless steel appls, in cabinet microwave, double oven and beautiful granite counter tops. First floor bedroom, full bath w/walk in shower and first floor laundry. Second level features a large master bedroom w/three closets, master bath w/granite counter tops, dual sinks, walk in shower and separate tub. 2 additional large bedrooms on 2nd level with huge walk in closets and bath w/over-sized soaker tub. Pull down stairs to attic. Finished basement w/large family room, half bath and storage room. White trim/doors. Zoned heating and air conditioning. Exterior features beautiful landscaping, deck, fenced yard and two car garage. New front, side and garage doors (2017). Second story addition, furnaces (2), air conditioners (2), Roof, Pella Windows, appliances & carpeting (5 yrs).
Property Specifics
| Single Family | |
| — | |
| — | |
| 1938 | |
| Full | |
| — | |
| No | |
| 0.15 |
| Cook | |
| — | |
| 0 / Not Applicable | |
| None | |
| Lake Michigan,Public | |
| Public Sewer, Sewer-Storm | |
| 09778927 | |
| 24134010090000 |
Property History
| DATE: | EVENT: | PRICE: | SOURCE: |
|---|---|---|---|
| 10 Jul, 2012 | Sold | $230,000 | MRED MLS |
| 25 May, 2012 | Under contract | $249,000 | MRED MLS |
| — | Last price change | $259,900 | MRED MLS |
| 15 Mar, 2012 | Listed for sale | $259,900 | MRED MLS |
| 5 Jan, 2018 | Sold | $435,000 | MRED MLS |
| 15 Nov, 2017 | Under contract | $449,900 | MRED MLS |
| 16 Oct, 2017 | Listed for sale | $449,900 | MRED MLS |
Room Specifics
Total Bedrooms: 4
Bedrooms Above Ground: 4
Bedrooms Below Ground: 0
Dimensions: —
Floor Type: Carpet
Dimensions: —
Floor Type: Carpet
Dimensions: —
Floor Type: Hardwood
Full Bathrooms: 4
Bathroom Amenities: Separate Shower,Double Sink,Soaking Tub
Bathroom in Basement: 1
Rooms: Storage
Basement Description: Finished
Other Specifics
| 2 | |
| Concrete Perimeter | |
| Concrete,Side Drive | |
| Deck | |
| — | |
| 47 X 134 | |
| Pull Down Stair | |
| Full | |
| Hardwood Floors, First Floor Bedroom, First Floor Laundry, First Floor Full Bath | |
| Double Oven, Microwave, Dishwasher, Refrigerator, Freezer, Washer, Dryer, Disposal, Stainless Steel Appliance(s), Cooktop, Range Hood | |
| Not in DB | |
| Sidewalks, Street Lights, Street Paved | |
| — | |
| — | |
| Wood Burning |
Tax History
| Year | Property Taxes |
|---|---|
| 2012 | $679 |
| 2018 | $3,804 |
Contact Agent
Nearby Similar Homes
Nearby Sold Comparables
Contact Agent
Listing Provided By
Coldwell Banker Residential

