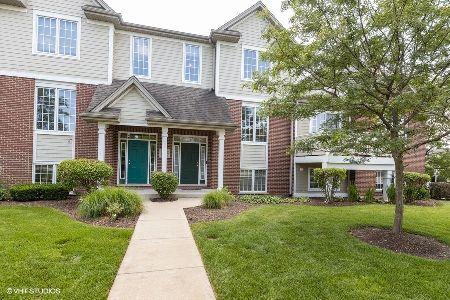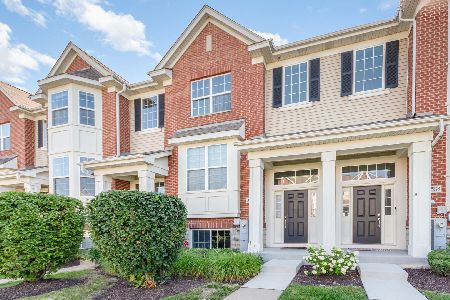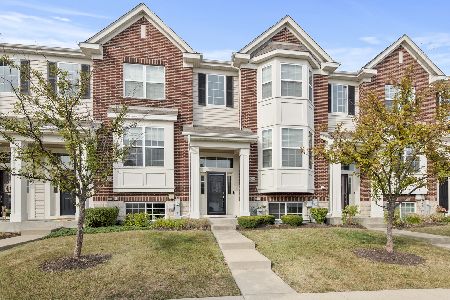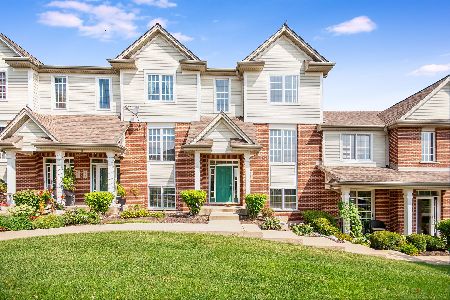10715 Gabrielle Lane, Orland Park, Illinois 60462
$257,500
|
Sold
|
|
| Status: | Closed |
| Sqft: | 2,200 |
| Cost/Sqft: | $120 |
| Beds: | 3 |
| Baths: | 3 |
| Year Built: | 2010 |
| Property Taxes: | $5,363 |
| Days On Market: | 3564 |
| Lot Size: | 0,00 |
Description
**ABSOLUTELY GORGEOUS, UPDATED 3 Bedroom, 2.1 Bath Townhome with Cherry Hardwood Floors, Granite Counter Tops, 42" Cabinets, SS Appliances, White Trim throughout house!! New Fixtures, In Unit Laundry. Master Bedroom Suite has a Whirlpool Bath Tub & Separate Shower!! The view from this townhome is STUNNING!! Walk right ACROSS THE STREET To the Park or Lake!! ...and Just Wait until the 4th of July Celebrations ***PRIME LOCATION!! You can see the ORLAND PARK FIREWORKS FROM YOUR FRONT YARD!!! Walking distance to the Train & SUPER CLOSE TO WALKING PATHS!!! Location, Location, Location!!! ***Centrally located close to the mall, many wonderful restaurants and highways. This Townhome also features an Attached 2 Car Garage & Finished Basement!!! The Fresh Paint gives this home a Move in Ready feel!! Well Cared For*** (The seller is so Motivated- ask your realtor for the current incentive available to you when you purchase THIS BEAUTY!!!)
Property Specifics
| Condos/Townhomes | |
| 2 | |
| — | |
| 2010 | |
| Full | |
| — | |
| No | |
| — |
| Cook | |
| Colette Highlands | |
| 150 / Monthly | |
| Insurance,Exterior Maintenance,Lawn Care,Snow Removal | |
| Lake Michigan | |
| Public Sewer | |
| 09203063 | |
| 27174020530000 |
Property History
| DATE: | EVENT: | PRICE: | SOURCE: |
|---|---|---|---|
| 22 Jul, 2016 | Sold | $257,500 | MRED MLS |
| 31 May, 2016 | Under contract | $264,900 | MRED MLS |
| — | Last price change | $269,900 | MRED MLS |
| 22 Apr, 2016 | Listed for sale | $269,900 | MRED MLS |
Room Specifics
Total Bedrooms: 3
Bedrooms Above Ground: 3
Bedrooms Below Ground: 0
Dimensions: —
Floor Type: Carpet
Dimensions: —
Floor Type: Carpet
Full Bathrooms: 3
Bathroom Amenities: Whirlpool,Separate Shower
Bathroom in Basement: 0
Rooms: Breakfast Room
Basement Description: Finished
Other Specifics
| 2 | |
| Concrete Perimeter | |
| — | |
| Balcony | |
| — | |
| 21X65 | |
| — | |
| Full | |
| Hardwood Floors, Second Floor Laundry, Laundry Hook-Up in Unit, Storage | |
| Range, Microwave, Dishwasher, Refrigerator, Washer, Dryer | |
| Not in DB | |
| — | |
| — | |
| — | |
| — |
Tax History
| Year | Property Taxes |
|---|---|
| 2016 | $5,363 |
Contact Agent
Nearby Similar Homes
Nearby Sold Comparables
Contact Agent
Listing Provided By
Century 21 Pride Realty








