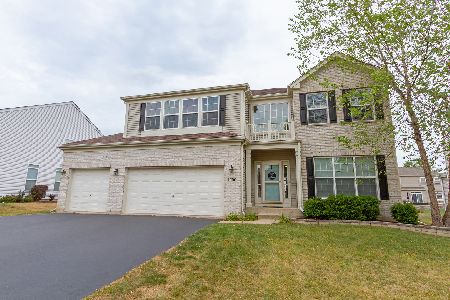10715 Golden Gate Avenue, Huntley, Illinois 60142
$554,000
|
Sold
|
|
| Status: | Closed |
| Sqft: | 2,636 |
| Cost/Sqft: | $208 |
| Beds: | 4 |
| Baths: | 3 |
| Year Built: | 2003 |
| Property Taxes: | $9,290 |
| Days On Market: | 270 |
| Lot Size: | 0,24 |
Description
Golden Gate is the essence of luxury with a stunning brick elevation and landscaping that surpasses all expectations while welcoming guests to a 2-story entry. The entry unveils a remarkable open concept with a generous living room seamlessly flowing into a formal dining room making for a brilliant entertainment space. The dining room showcases access to an absolutely stunning kitchen featuring 36' shaker cabinets with accented glass facades, quartz counters, stainless steel appliances and a contrasting breakfast bar. The sprawling kitchen expands into the breakfast room with a dry bar area, an abundance of additional cabinets and sliding door access to a stunning patio design. Overshadowing the kitchen and breakfast room is a phenomenal family room with a stone fireplace and panoramic views of the yard. The main floor also offers a dignified office, powder and separate laundry room. The second floor is equally impressive with 4 spacious bedrooms and 2 full bathrooms. 1 of 4 bedrooms is a primary suite with an abundance of space to decorate as desired while including an oversized walk-in-closet and access to a primary bath. The primary bath is thoughtfully designed with double vanities, soaking tub and separate shower. The remaining 3 bedrooms share a hall bathroom with a trendy vanity and shower/tub combination. Full finished lower level with French doors to an amazing gym area, separate billiard area with brick accent walls, dry bar with beverage fridge, billiard room with a brick accent wall and media area mirroring the brick accents while incorporating a bar for game or movie nights. 3-car attached garage! Incredible yard with elaborate hardscape and knee walls that surround the patio making for a cozy tabletop and fire pit area. Near shopping and entertainment!
Property Specifics
| Single Family | |
| — | |
| — | |
| 2003 | |
| — | |
| — | |
| No | |
| 0.24 |
| — | |
| Georgian Place | |
| 425 / Annual | |
| — | |
| — | |
| — | |
| 12351439 | |
| 1827303013 |
Nearby Schools
| NAME: | DISTRICT: | DISTANCE: | |
|---|---|---|---|
|
Grade School
Chesak Elementary School |
158 | — | |
|
Middle School
Heineman Middle School |
158 | Not in DB | |
|
High School
Huntley High School |
158 | Not in DB | |
Property History
| DATE: | EVENT: | PRICE: | SOURCE: |
|---|---|---|---|
| 16 Jul, 2025 | Sold | $554,000 | MRED MLS |
| 14 May, 2025 | Under contract | $549,000 | MRED MLS |
| 2 May, 2025 | Listed for sale | $549,000 | MRED MLS |
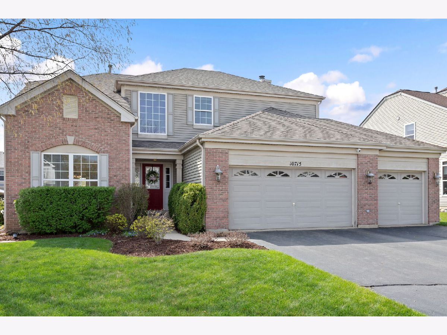
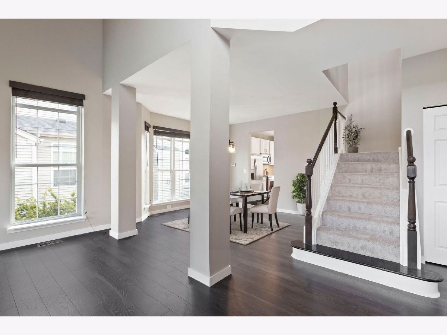
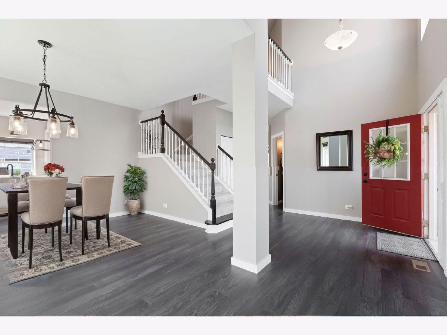
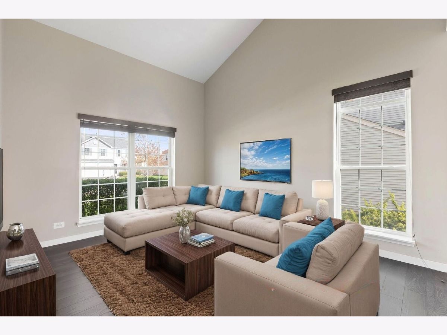
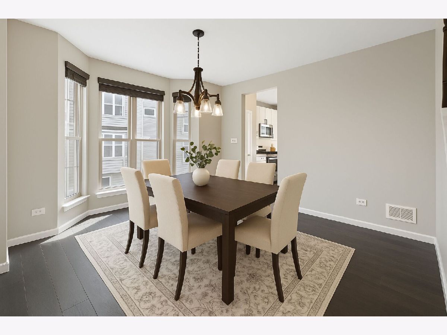
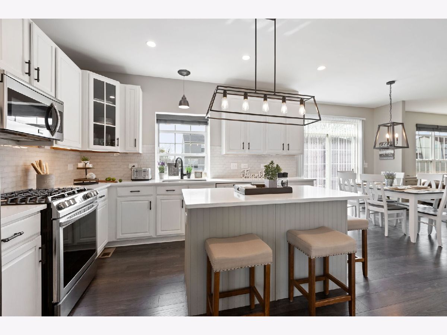
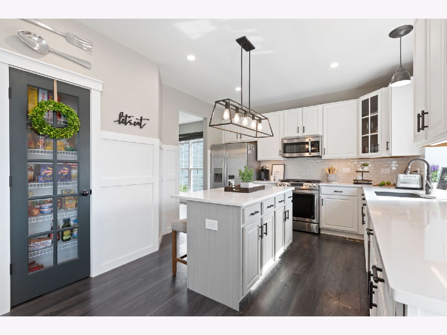
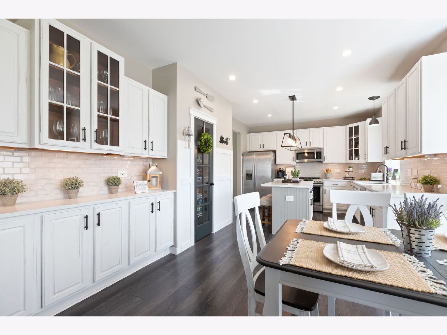
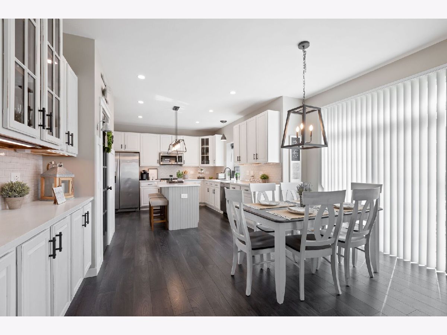
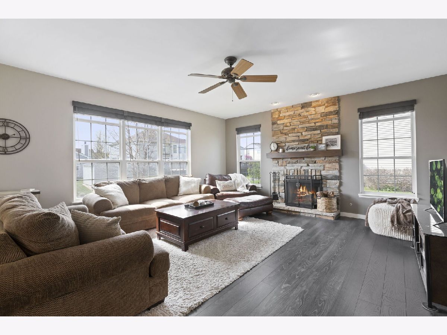

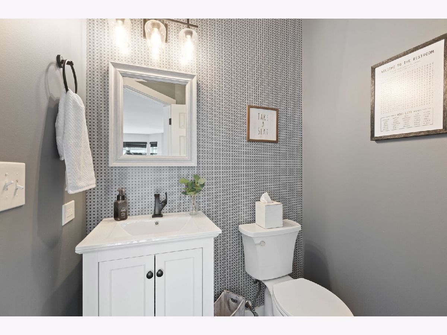

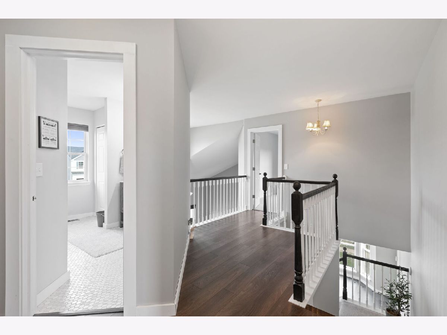
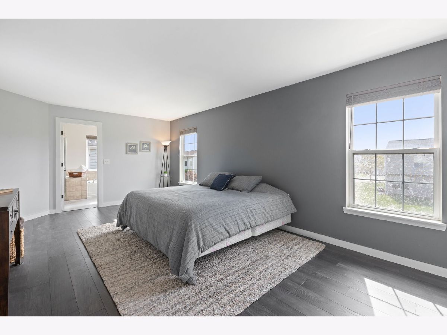
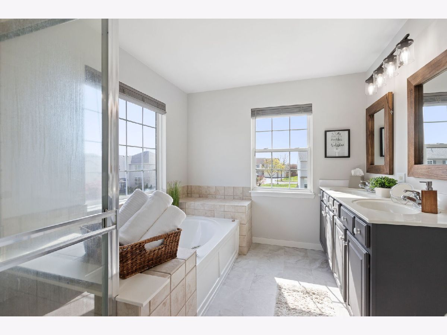
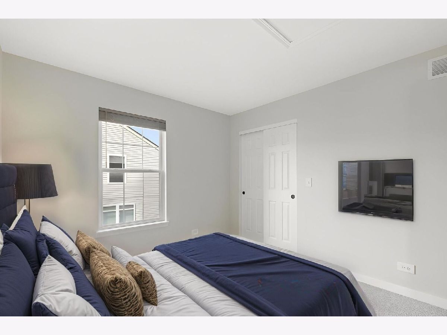
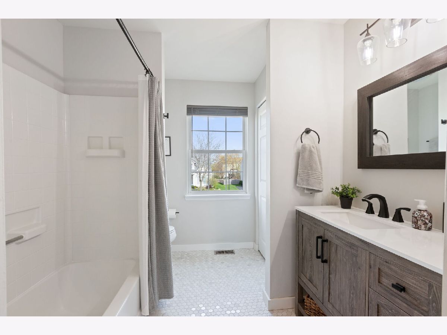
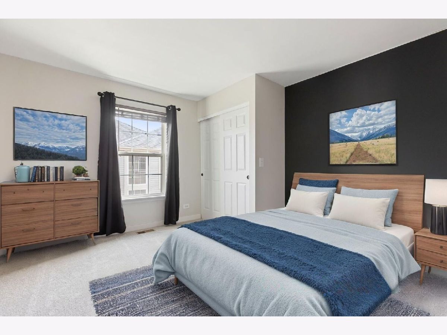
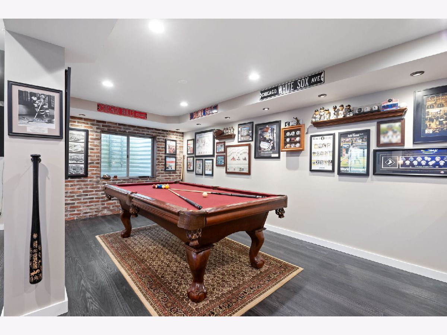

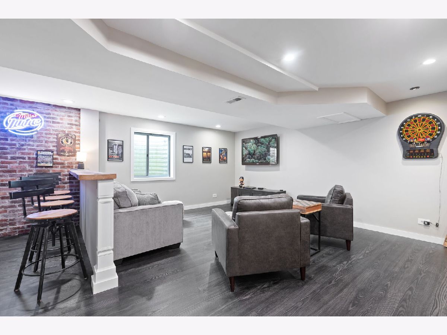

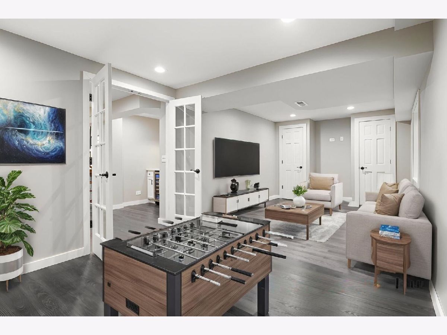
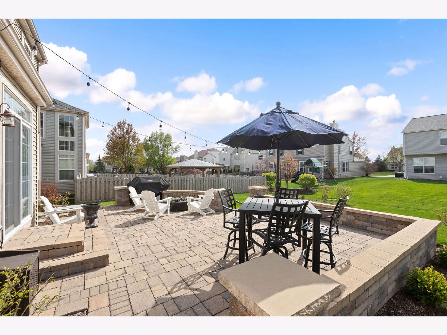
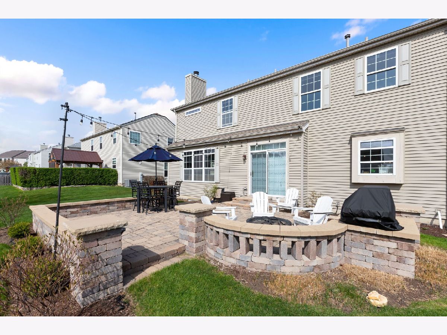
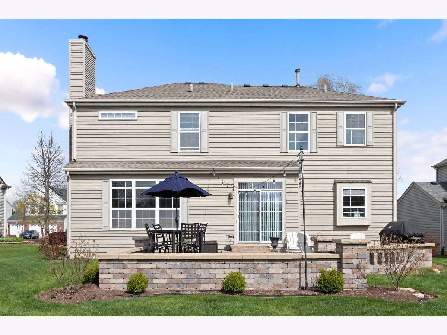

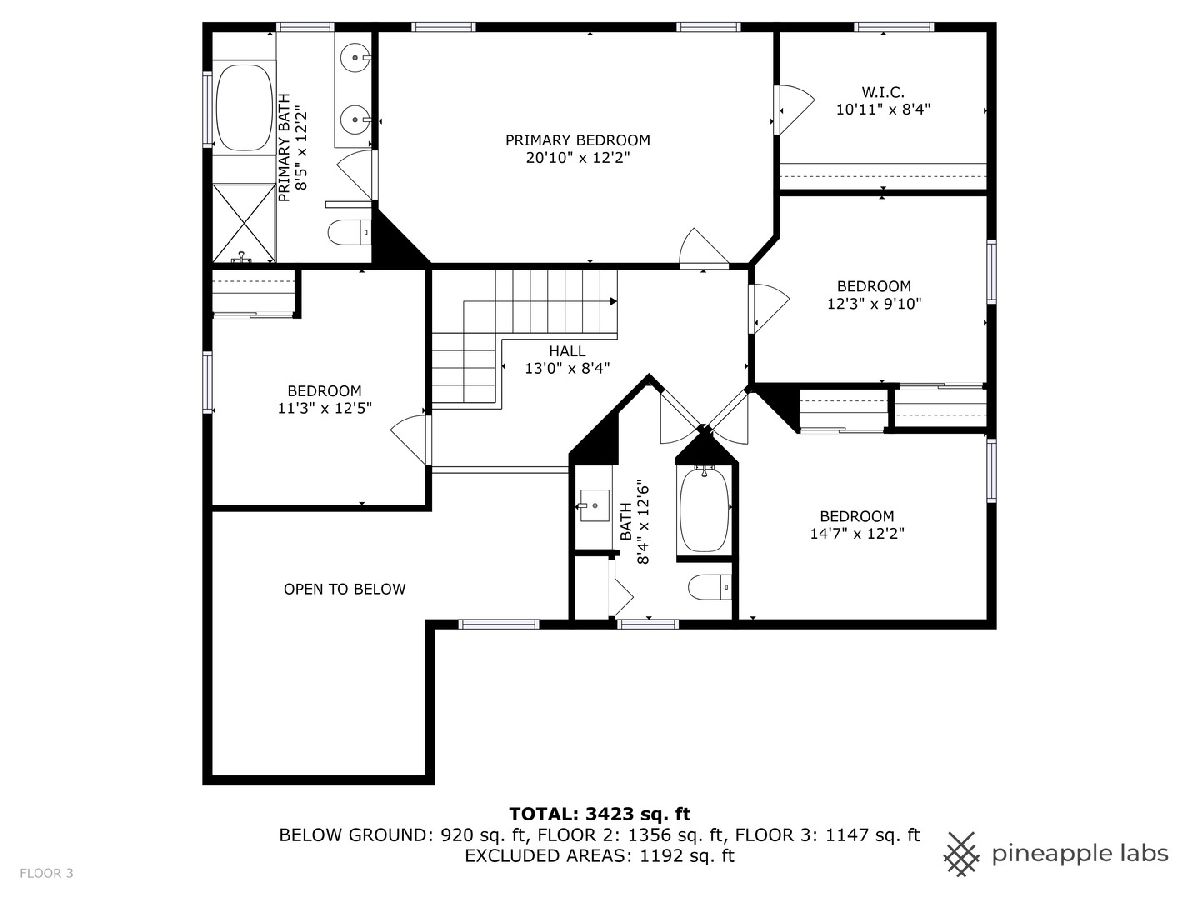
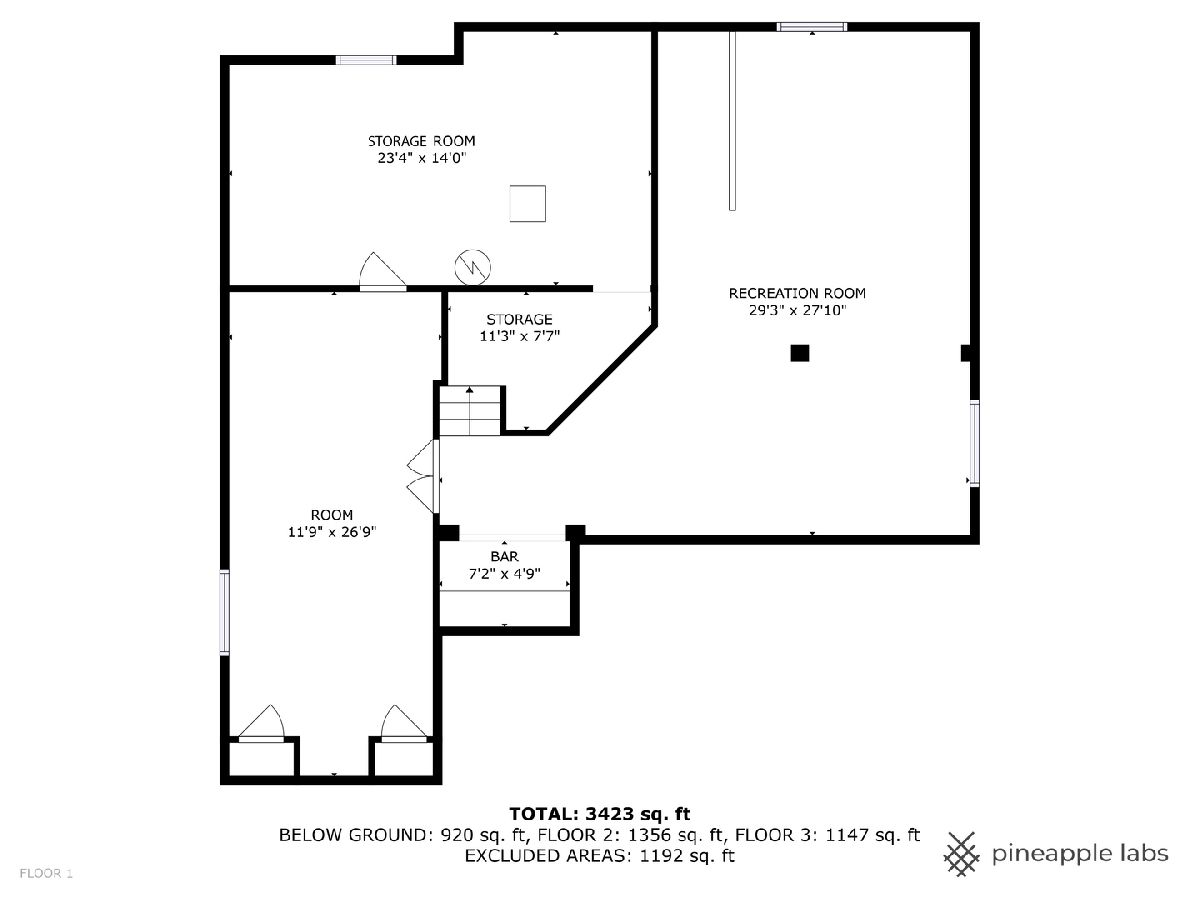
Room Specifics
Total Bedrooms: 4
Bedrooms Above Ground: 4
Bedrooms Below Ground: 0
Dimensions: —
Floor Type: —
Dimensions: —
Floor Type: —
Dimensions: —
Floor Type: —
Full Bathrooms: 3
Bathroom Amenities: Separate Shower,Double Sink,Soaking Tub
Bathroom in Basement: 0
Rooms: —
Basement Description: —
Other Specifics
| 3 | |
| — | |
| — | |
| — | |
| — | |
| 70X148 | |
| — | |
| — | |
| — | |
| — | |
| Not in DB | |
| — | |
| — | |
| — | |
| — |
Tax History
| Year | Property Taxes |
|---|---|
| 2025 | $9,290 |
Contact Agent
Nearby Similar Homes
Nearby Sold Comparables
Contact Agent
Listing Provided By
Coldwell Banker Realty







