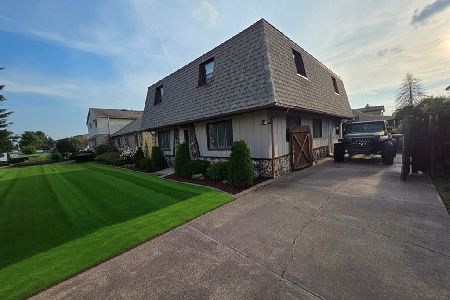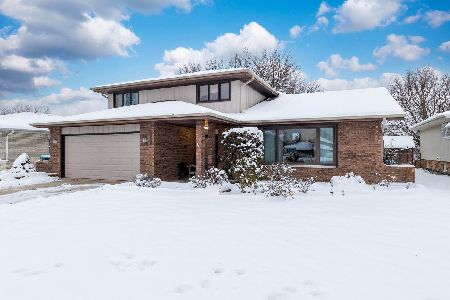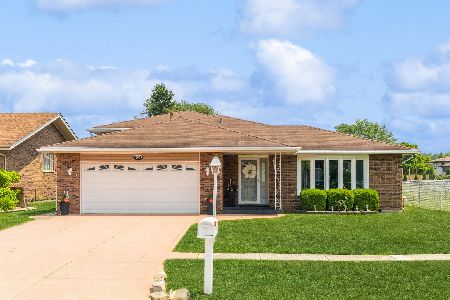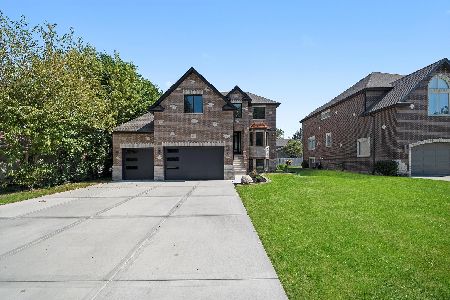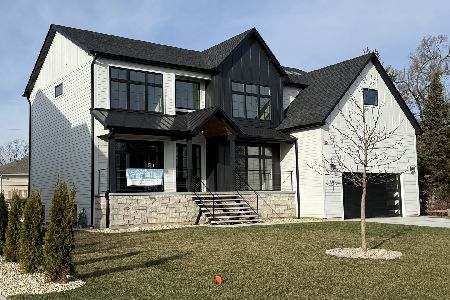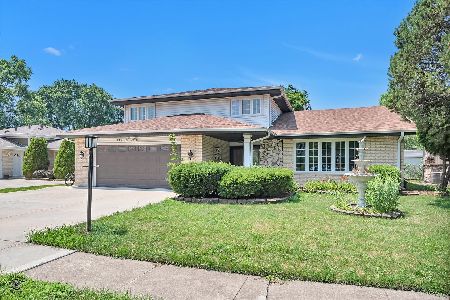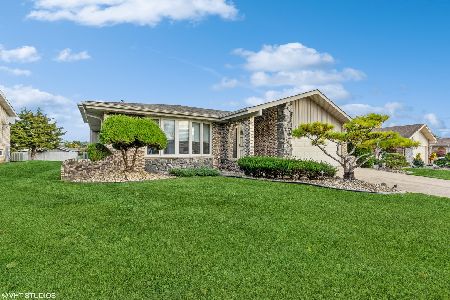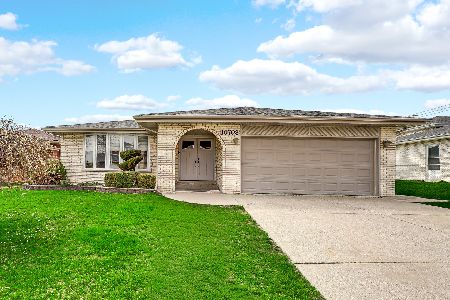10715 Olympia Circle, Palos Hills, Illinois 60465
$310,000
|
Sold
|
|
| Status: | Closed |
| Sqft: | 2,319 |
| Cost/Sqft: | $129 |
| Beds: | 3 |
| Baths: | 2 |
| Year Built: | 1978 |
| Property Taxes: | $6,720 |
| Days On Market: | 1836 |
| Lot Size: | 0,18 |
Description
HIGHEST & BEST DUE BY SUNDAY 01//10 at 12 NOON. Stunning 3 step ranch perfectly placed on a quiet block in Palos Hills! This 3 bedroom, 2 bathroom home features tons of upgrades throughout! Some features include upgraded flooring, freshly painted and recent kitchen remodel. The roof & windows were done within the last 6/7 years! The open living & dining room is perfect for entertaining! Chef's kitchen features custom cabinetry, stainless steel appliances & granite countertops and backsplash. Kitchen is large enough for a breakfast bar and/or table. Escape outdoors to your private patio! Three oversized bedrooms include great storage closets. Full bathroom offers double sink vanity & stand up shower. The basement was JUST professionally finished with brand new flooring & painted to enjoy as a recreational room. Laundry room in lower level accompanied with custom cabinetry. Brand new furnace! 2.5 car garage - includes tons of room for storage! This home is minutes from restaurants, grocery stores & all Palos has to offer! TAXES HAVE NO EXEMPTIONS!
Property Specifics
| Single Family | |
| — | |
| Ranch | |
| 1978 | |
| Partial | |
| — | |
| No | |
| 0.18 |
| Cook | |
| — | |
| — / Not Applicable | |
| None | |
| Lake Michigan | |
| Public Sewer | |
| 10966391 | |
| 23144050400000 |
Nearby Schools
| NAME: | DISTRICT: | DISTANCE: | |
|---|---|---|---|
|
High School
Amos Alonzo Stagg High School |
230 | Not in DB | |
Property History
| DATE: | EVENT: | PRICE: | SOURCE: |
|---|---|---|---|
| 24 Feb, 2021 | Sold | $310,000 | MRED MLS |
| 11 Jan, 2021 | Under contract | $299,000 | MRED MLS |
| 8 Jan, 2021 | Listed for sale | $299,000 | MRED MLS |
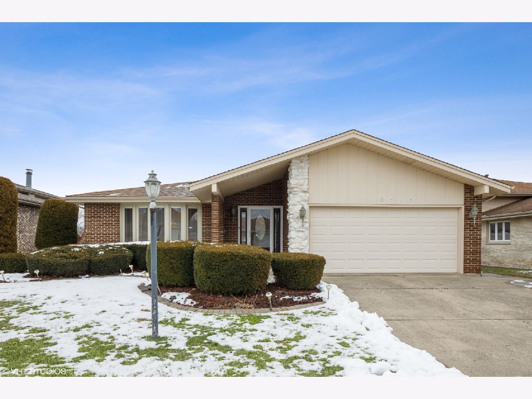
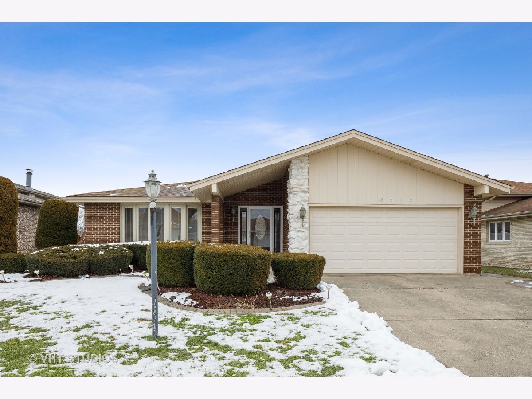
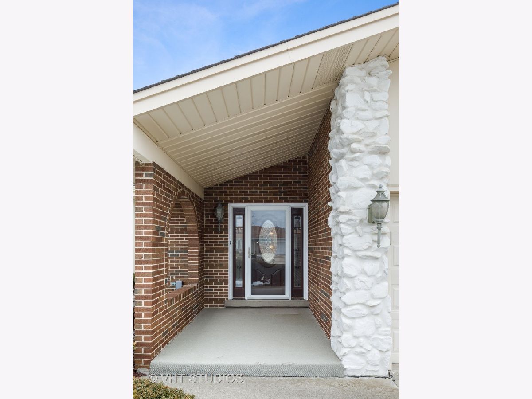
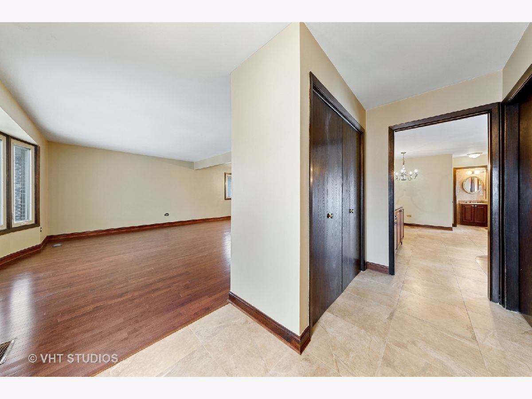
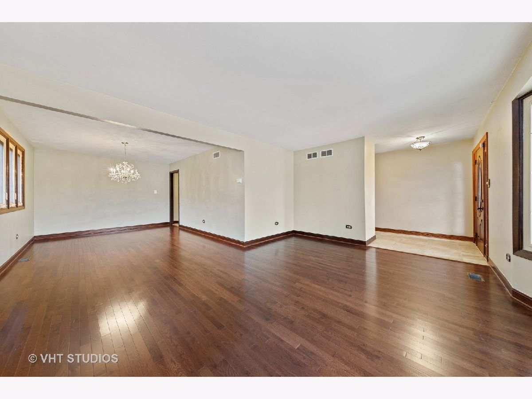
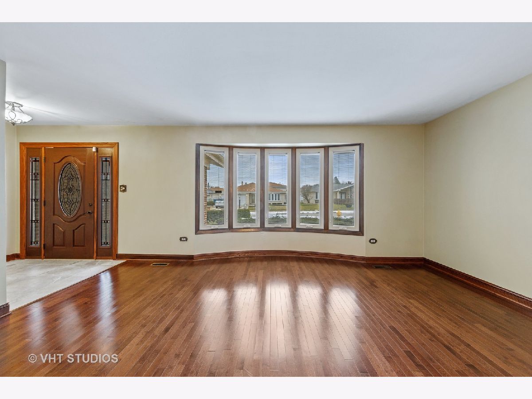
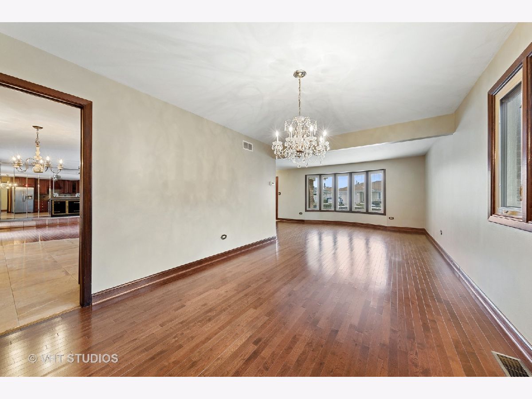
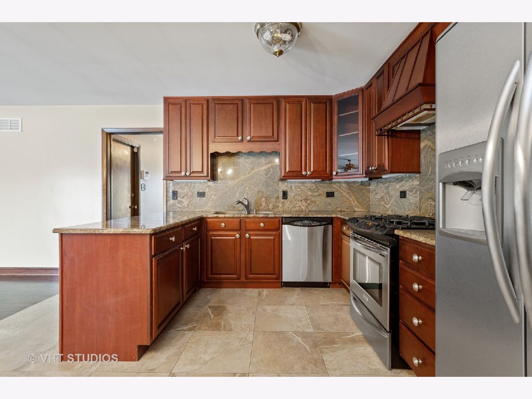
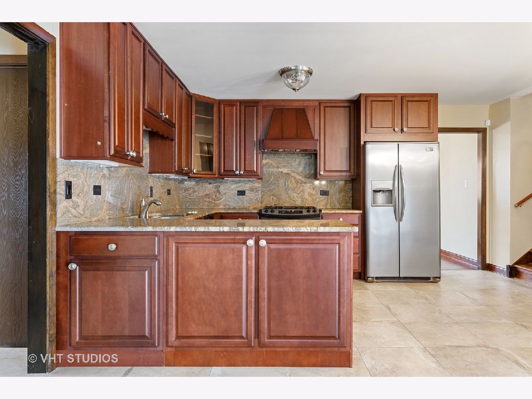
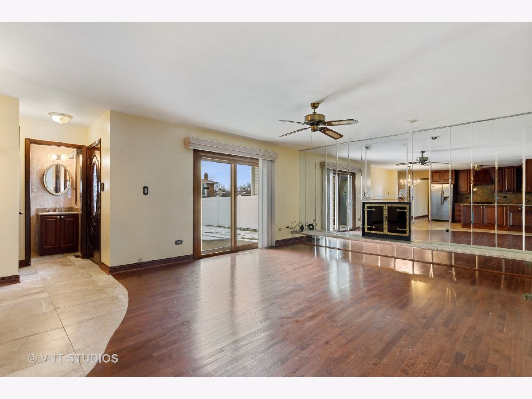
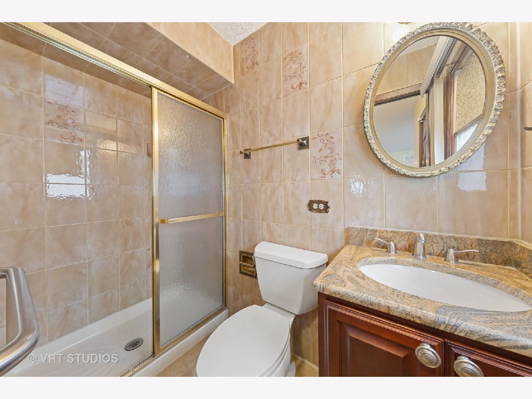
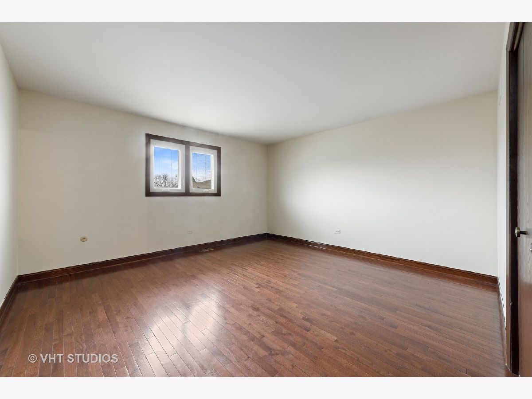
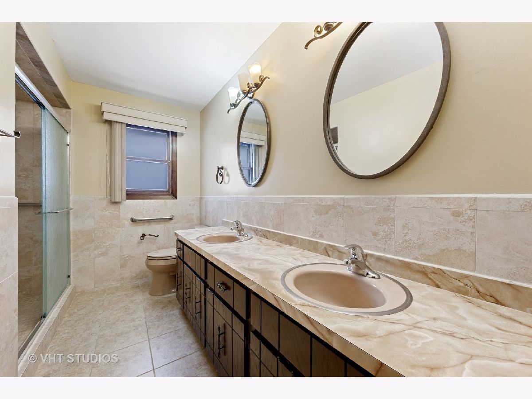
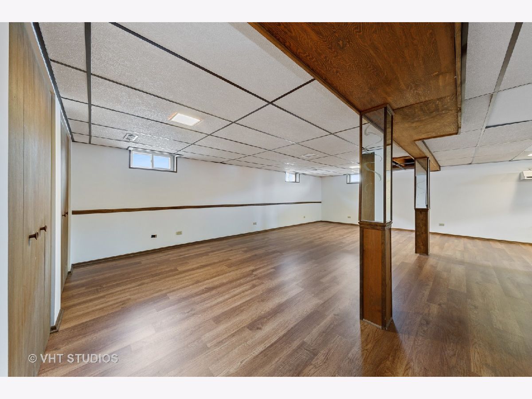
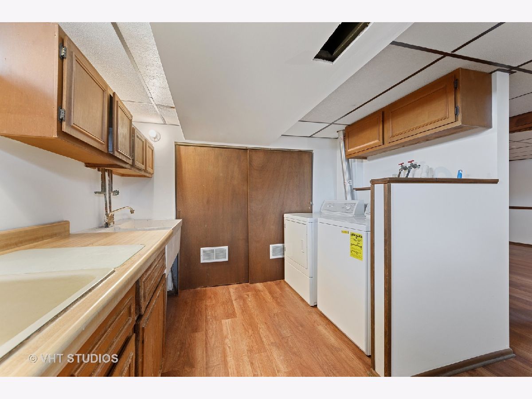
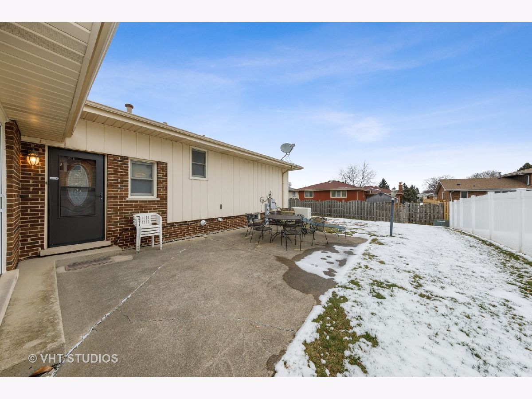
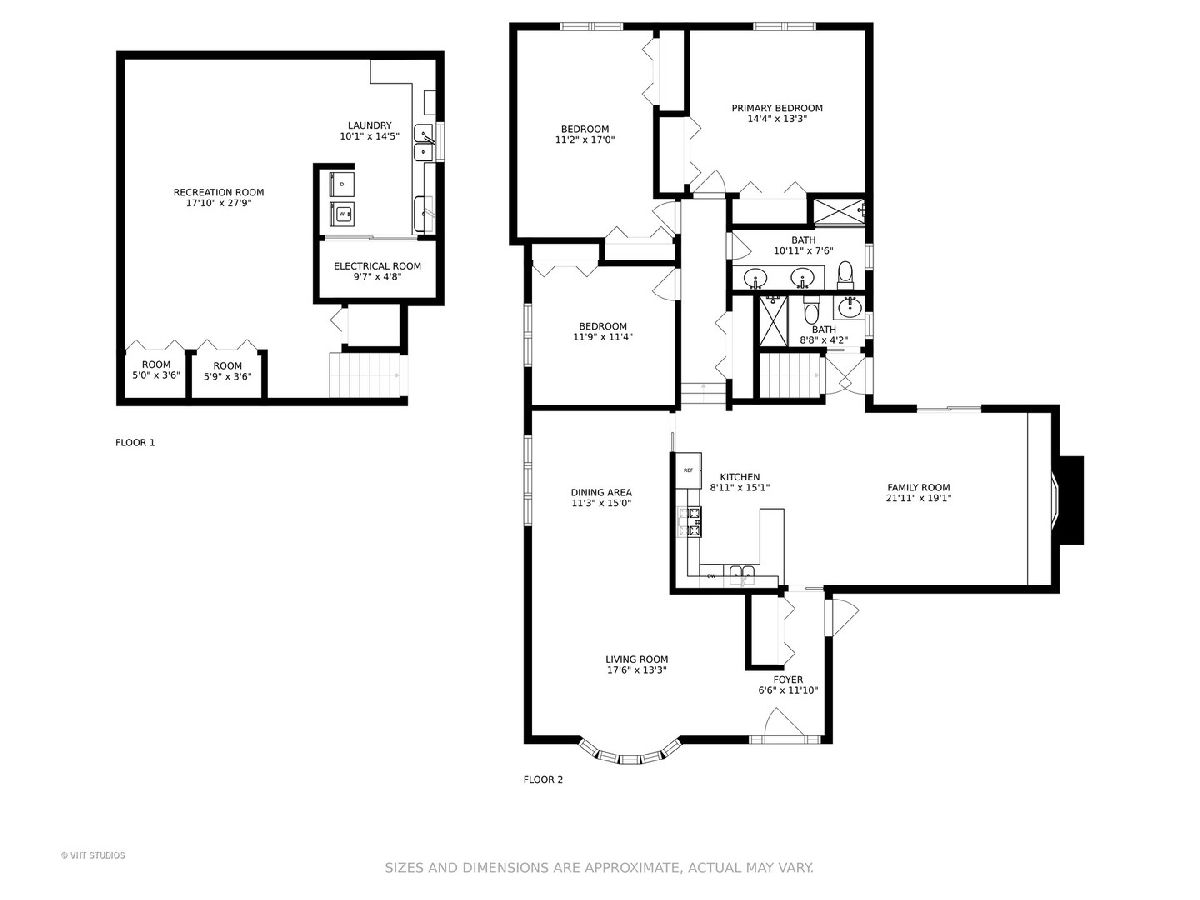
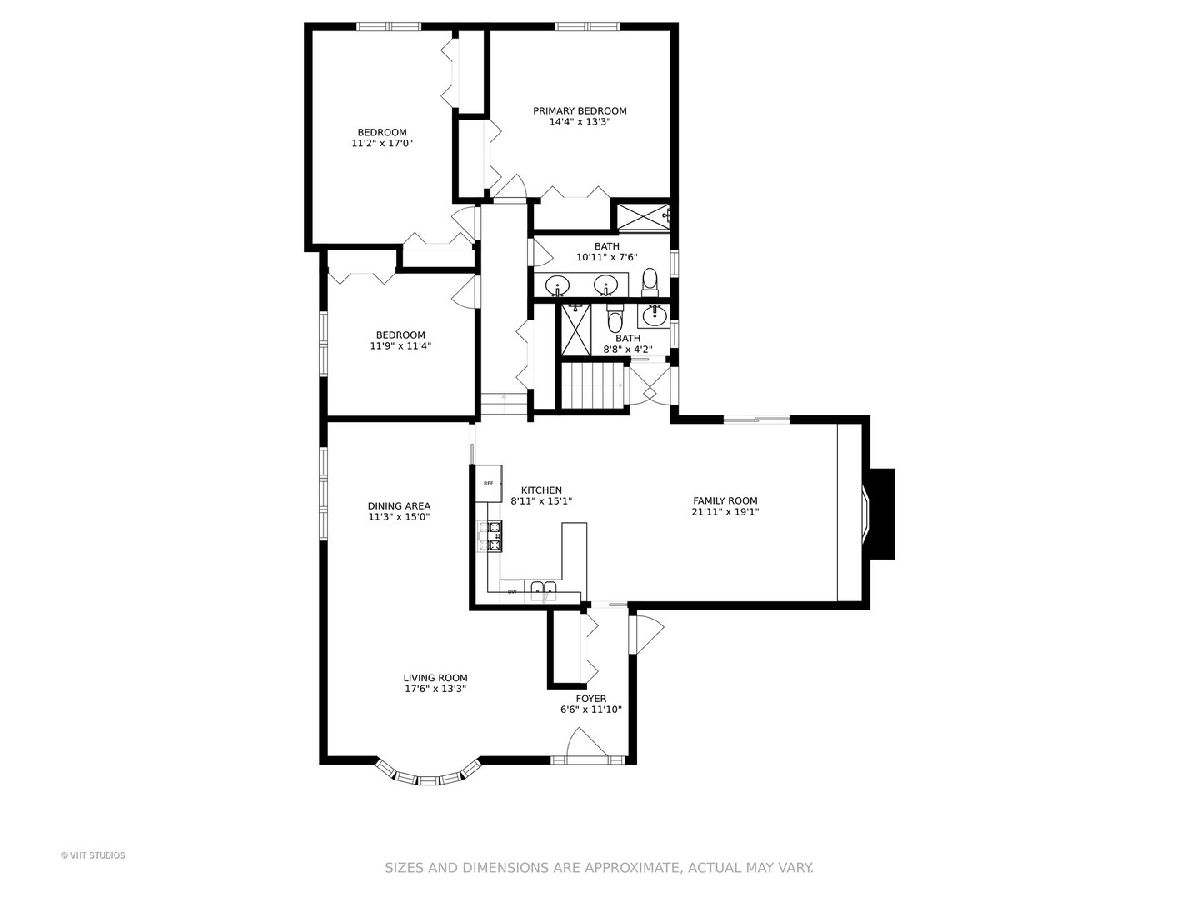
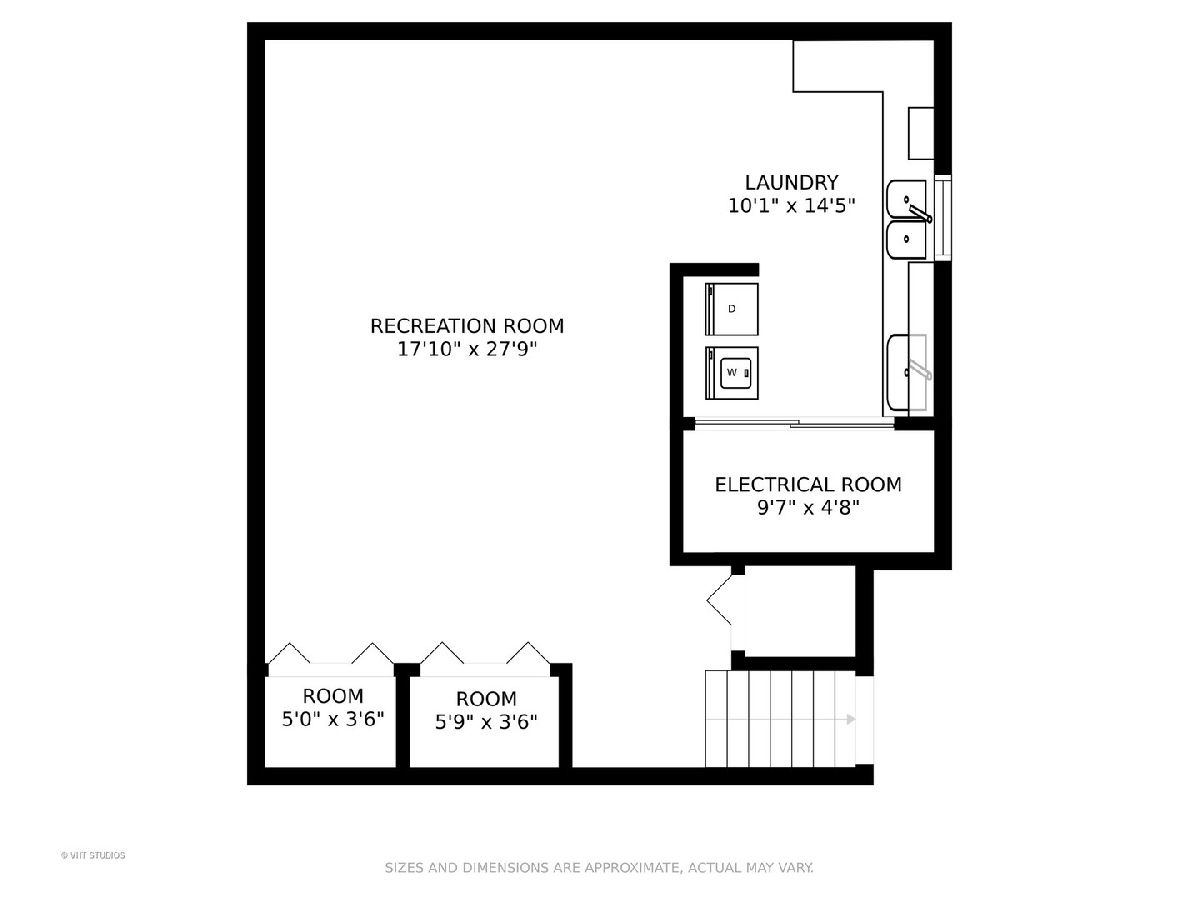
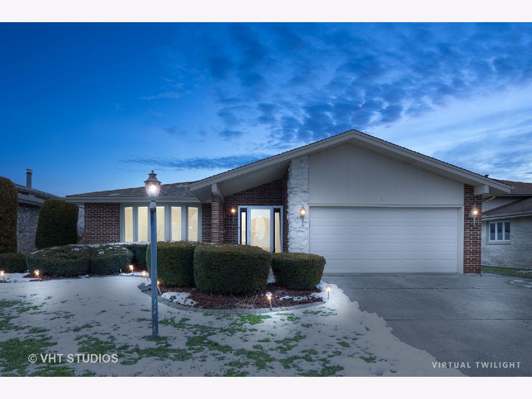
Room Specifics
Total Bedrooms: 3
Bedrooms Above Ground: 3
Bedrooms Below Ground: 0
Dimensions: —
Floor Type: Hardwood
Dimensions: —
Floor Type: Hardwood
Full Bathrooms: 2
Bathroom Amenities: Handicap Shower
Bathroom in Basement: 0
Rooms: Recreation Room
Basement Description: Finished,Rec/Family Area,Storage Space
Other Specifics
| 2 | |
| — | |
| Concrete | |
| Patio | |
| — | |
| 0 | |
| — | |
| Full | |
| Hardwood Floors, First Floor Full Bath, Built-in Features, Some Window Treatmnt, Some Wood Floors, Drapes/Blinds | |
| Range, Microwave, Dishwasher, Refrigerator, High End Refrigerator, Freezer, Washer, Dryer, Stainless Steel Appliance(s) | |
| Not in DB | |
| Curbs, Sidewalks, Street Paved | |
| — | |
| — | |
| — |
Tax History
| Year | Property Taxes |
|---|---|
| 2021 | $6,720 |
Contact Agent
Nearby Similar Homes
Nearby Sold Comparables
Contact Agent
Listing Provided By
@properties

