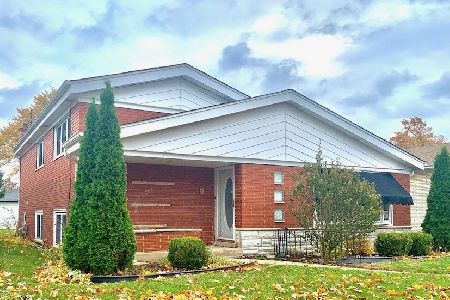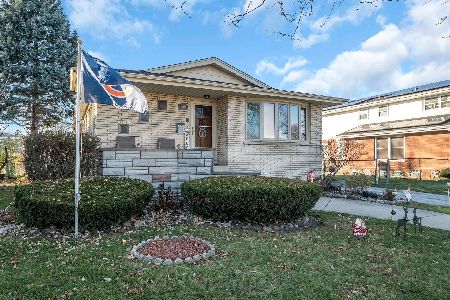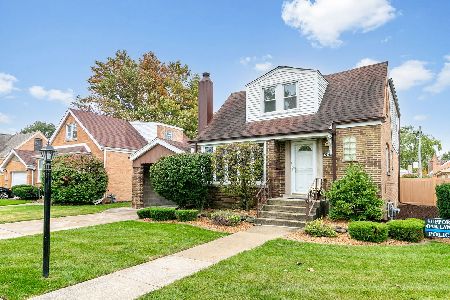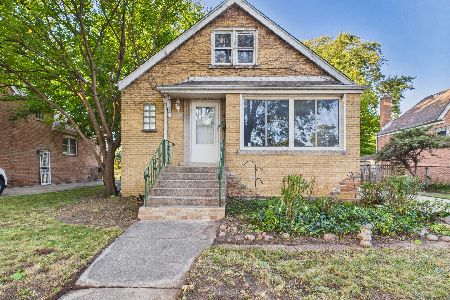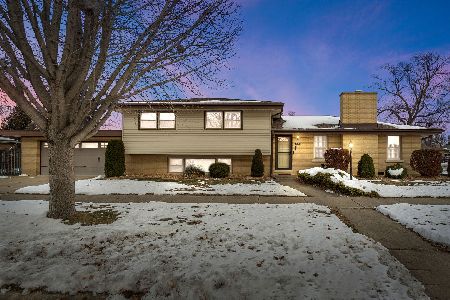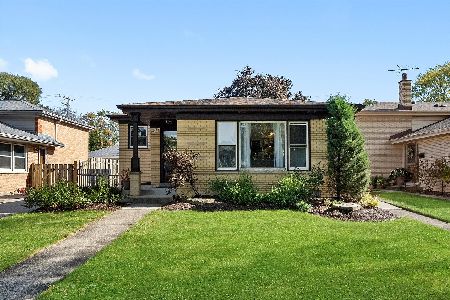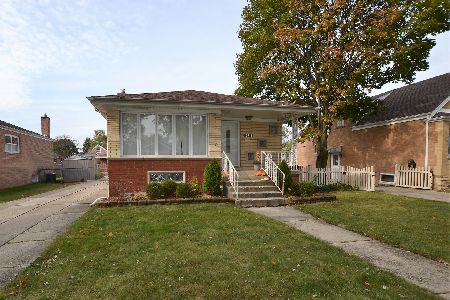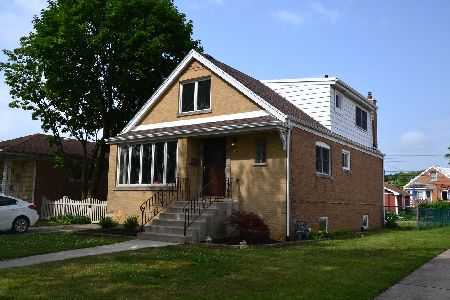10716 Kenneth Avenue, Oak Lawn, Illinois 60453
$210,000
|
Sold
|
|
| Status: | Closed |
| Sqft: | 1,156 |
| Cost/Sqft: | $182 |
| Beds: | 3 |
| Baths: | 2 |
| Year Built: | 1960 |
| Property Taxes: | $5,308 |
| Days On Market: | 3728 |
| Lot Size: | 0,15 |
Description
Beautiful 4 bedroom 1.5 bath brick raised ranch with 2,312 square feet of living space on both levels. This home features a spacious gourmet kitchen with custom white cabinets, stainless steel appliances, granite counter-tops, island & hardwood floors; both baths recently remodeled, full newly refinished basement with family room, bar, 4th bedroom, laundry room and storage. Newer: furnace, roof, garage door, electric, sump pump and front landscaping & windows in living room and bedrooms. Side driveway to 2 car garage, spacious fenced yard and firepit area behind garage. Great location near parks, Mariano's, restaurants, schools, shopping & easy access to I-294. *Island in kitchen is moveable
Property Specifics
| Single Family | |
| — | |
| Ranch | |
| 1960 | |
| Full | |
| — | |
| No | |
| 0.15 |
| Cook | |
| — | |
| 0 / Not Applicable | |
| None | |
| Lake Michigan,Public | |
| Public Sewer | |
| 09078187 | |
| 24153260260000 |
Nearby Schools
| NAME: | DISTRICT: | DISTANCE: | |
|---|---|---|---|
|
Middle School
Prairie Junior High School |
126 | Not in DB | |
|
High School
H L Richards High School (campus |
218 | Not in DB | |
Property History
| DATE: | EVENT: | PRICE: | SOURCE: |
|---|---|---|---|
| 5 Aug, 2011 | Sold | $185,000 | MRED MLS |
| 6 Jul, 2011 | Under contract | $198,000 | MRED MLS |
| — | Last price change | $205,000 | MRED MLS |
| 17 May, 2011 | Listed for sale | $205,000 | MRED MLS |
| 21 Dec, 2015 | Sold | $210,000 | MRED MLS |
| 9 Nov, 2015 | Under contract | $209,900 | MRED MLS |
| 2 Nov, 2015 | Listed for sale | $209,900 | MRED MLS |
| 3 Dec, 2020 | Sold | $250,000 | MRED MLS |
| 23 Oct, 2020 | Under contract | $249,900 | MRED MLS |
| 21 Oct, 2020 | Listed for sale | $249,900 | MRED MLS |
Room Specifics
Total Bedrooms: 4
Bedrooms Above Ground: 3
Bedrooms Below Ground: 1
Dimensions: —
Floor Type: Carpet
Dimensions: —
Floor Type: Carpet
Dimensions: —
Floor Type: Carpet
Full Bathrooms: 2
Bathroom Amenities: —
Bathroom in Basement: 0
Rooms: —
Basement Description: Finished
Other Specifics
| 2 | |
| Concrete Perimeter | |
| Concrete,Side Drive | |
| — | |
| Fenced Yard | |
| 50 X 132 | |
| — | |
| None | |
| Hardwood Floors, First Floor Bedroom, First Floor Full Bath | |
| Range, Microwave, Dishwasher, Refrigerator, Washer, Dryer, Stainless Steel Appliance(s) | |
| Not in DB | |
| Sidewalks, Street Lights, Street Paved | |
| — | |
| — | |
| — |
Tax History
| Year | Property Taxes |
|---|---|
| 2011 | $4,510 |
| 2015 | $5,308 |
| 2020 | $6,090 |
Contact Agent
Nearby Similar Homes
Nearby Sold Comparables
Contact Agent
Listing Provided By
Coldwell Banker Residential

