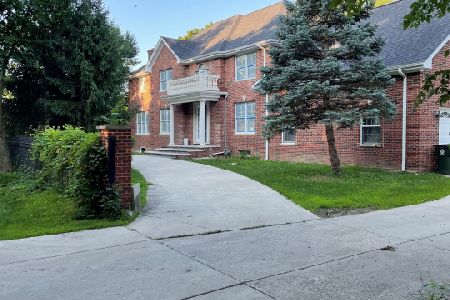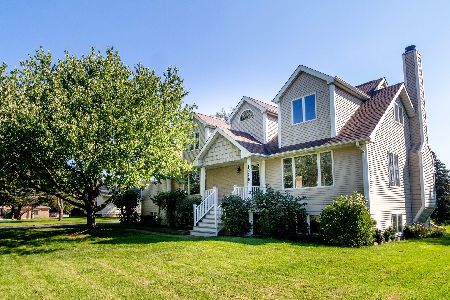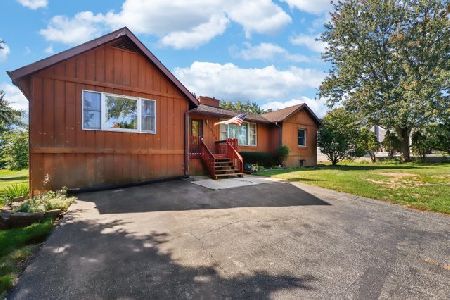10716 Maplewood Road, Countryside, Illinois 60525
$500,000
|
Sold
|
|
| Status: | Closed |
| Sqft: | 3,475 |
| Cost/Sqft: | $158 |
| Beds: | 5 |
| Baths: | 5 |
| Year Built: | 1954 |
| Property Taxes: | $8,729 |
| Days On Market: | 3884 |
| Lot Size: | 0,00 |
Description
Beautiful 5 Bdrm 4 1/2 bath Full remodel in 2005. Main floor has 8 and 9 ft ceiling w crown molding. Large kitchen eating area connected to FR w/ built in bookcases and WB fireplace. Sliding glass doors lead to spacious yard w 37 x 26 paver patio. Combo LR/DR steps off of front porch. Master BB has a double vanity, heated floors w soaking tub and walk in shower w body sprays. Newer low E glass windows throughout
Property Specifics
| Single Family | |
| — | |
| Contemporary | |
| 1954 | |
| Partial | |
| — | |
| No | |
| — |
| Cook | |
| — | |
| 0 / Not Applicable | |
| None | |
| Lake Michigan,Public | |
| Public Sewer | |
| 08944836 | |
| 18204070150000 |
Property History
| DATE: | EVENT: | PRICE: | SOURCE: |
|---|---|---|---|
| 28 Sep, 2015 | Sold | $500,000 | MRED MLS |
| 27 Aug, 2015 | Under contract | $549,990 | MRED MLS |
| — | Last price change | $594,990 | MRED MLS |
| 5 Jun, 2015 | Listed for sale | $649,990 | MRED MLS |
Room Specifics
Total Bedrooms: 5
Bedrooms Above Ground: 5
Bedrooms Below Ground: 0
Dimensions: —
Floor Type: Hardwood
Dimensions: —
Floor Type: Hardwood
Dimensions: —
Floor Type: Hardwood
Dimensions: —
Floor Type: —
Full Bathrooms: 5
Bathroom Amenities: Separate Shower,Double Sink,Full Body Spray Shower,Soaking Tub
Bathroom in Basement: 1
Rooms: Bedroom 5,Eating Area,Mud Room,Utility Room-Lower Level,Other Room
Basement Description: Partially Finished
Other Specifics
| 2.5 | |
| — | |
| Asphalt | |
| — | |
| — | |
| 201 X 103 | |
| Unfinished | |
| Full | |
| Hardwood Floors, Heated Floors, First Floor Bedroom, Second Floor Laundry, First Floor Full Bath | |
| Range, Microwave, Dishwasher, Refrigerator | |
| Not in DB | |
| Street Lights, Street Paved | |
| — | |
| — | |
| Wood Burning |
Tax History
| Year | Property Taxes |
|---|---|
| 2015 | $8,729 |
Contact Agent
Nearby Similar Homes
Nearby Sold Comparables
Contact Agent
Listing Provided By
First Rate Realty, Inc.







