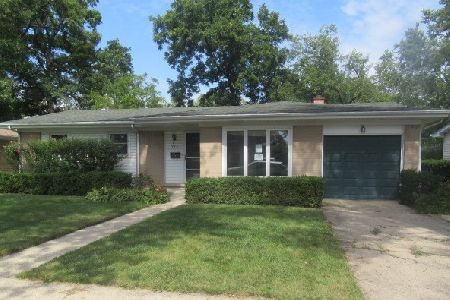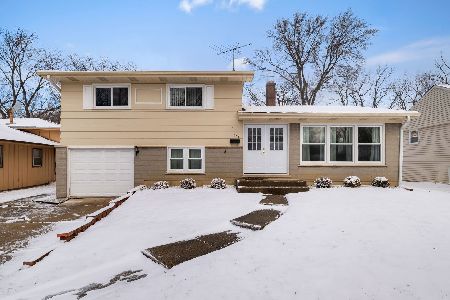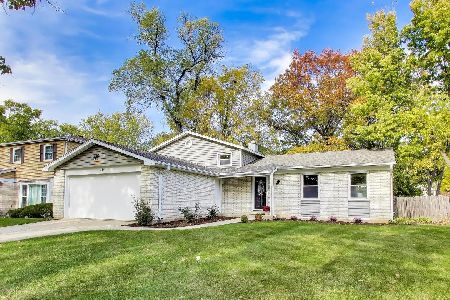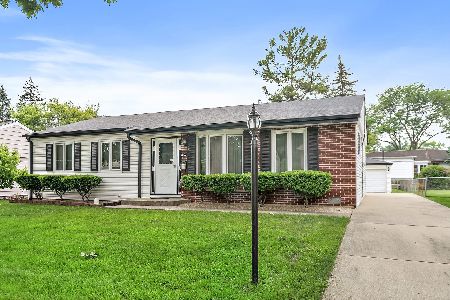1072 Kenilworth Drive, Wheeling, Illinois 60090
$194,000
|
Sold
|
|
| Status: | Closed |
| Sqft: | 1,177 |
| Cost/Sqft: | $176 |
| Beds: | 3 |
| Baths: | 2 |
| Year Built: | 1964 |
| Property Taxes: | $2,573 |
| Days On Market: | 4135 |
| Lot Size: | 0,17 |
Description
A Great Home in a Great Neighborhood! Award winning Schools. 3 bedroom 2 full bath raised ranch home on quite street. Large deck overlooks a beautifully landscaped yard with a fire pit and a pond. Wide open floor plan, nice family-room with gas start fireplace. Most windows and sliders and been replaced. some tlc. * NOTE home is NOT in a flood zone see flood map under add. info.* A MUST TO SEE!! Motivated Seller!!
Property Specifics
| Single Family | |
| — | |
| — | |
| 1964 | |
| Full | |
| — | |
| No | |
| 0.17 |
| Cook | |
| Hollywood Ridge | |
| 0 / Not Applicable | |
| None | |
| Lake Michigan | |
| Public Sewer, Sewer-Storm | |
| 08739425 | |
| 03044020140000 |
Nearby Schools
| NAME: | DISTRICT: | DISTANCE: | |
|---|---|---|---|
|
Grade School
Eugene Field Elementary School |
21 | — | |
|
Middle School
Jack London Middle School |
21 | Not in DB | |
|
High School
Buffalo Grove High School |
214 | Not in DB | |
Property History
| DATE: | EVENT: | PRICE: | SOURCE: |
|---|---|---|---|
| 4 Jun, 2015 | Sold | $194,000 | MRED MLS |
| 7 Apr, 2015 | Under contract | $207,500 | MRED MLS |
| — | Last price change | $219,500 | MRED MLS |
| 27 Sep, 2014 | Listed for sale | $239,500 | MRED MLS |
Room Specifics
Total Bedrooms: 3
Bedrooms Above Ground: 3
Bedrooms Below Ground: 0
Dimensions: —
Floor Type: —
Dimensions: —
Floor Type: —
Full Bathrooms: 2
Bathroom Amenities: —
Bathroom in Basement: 1
Rooms: No additional rooms
Basement Description: Finished
Other Specifics
| 1.5 | |
| Concrete Perimeter | |
| Concrete | |
| Storms/Screens | |
| — | |
| 60X121X61X120 | |
| — | |
| None | |
| First Floor Bedroom, First Floor Full Bath | |
| — | |
| Not in DB | |
| Sidewalks, Street Lights, Street Paved | |
| — | |
| — | |
| — |
Tax History
| Year | Property Taxes |
|---|---|
| 2015 | $2,573 |
Contact Agent
Nearby Similar Homes
Nearby Sold Comparables
Contact Agent
Listing Provided By
Real Estate Finders INC.








