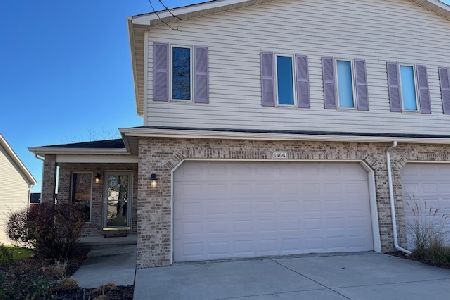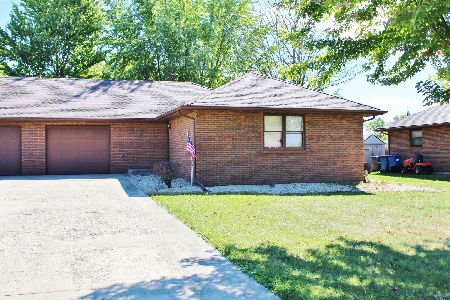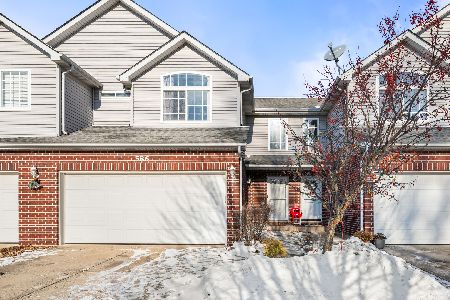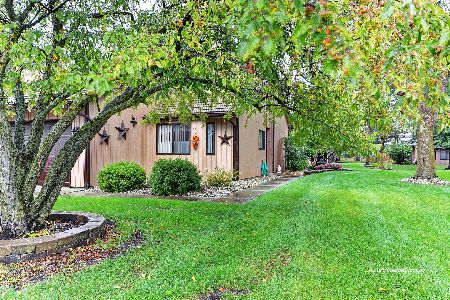1072 Myra Court, Morris, Illinois 60450
$155,000
|
Sold
|
|
| Status: | Closed |
| Sqft: | 1,758 |
| Cost/Sqft: | $94 |
| Beds: | 2 |
| Baths: | 2 |
| Year Built: | 1999 |
| Property Taxes: | $1,989 |
| Days On Market: | 2975 |
| Lot Size: | 0,00 |
Description
Very nice End unit duplex that is one of the largest units in this complex.Handicapped equipped unit features 2 bedrooms & 2 full baths with a full handicap accessible master bathroom with roll-in shower and guest bathroom with tub/shower. Nice large Living Room with Fireplace, nice sunroom, Great Kitchen with all the appliances and a laundry room with washer and dryer. There is a big concrete patio and a beautiful back yard that back up to wooded area. Larger oversized Garage that has lots of room for 1 car plus storage. Deer Creek Estates is a mature adult community requiring at least one 55+ years old owner as an occupant in the home and no occupants under 19 years of age. Enjoy a carefree lifestyle in a handicap accessible home with a monthly service fee that provides lawn mowing, landscaping care, snow removal and street maintenance. It is time to relax and enjoy life without having to worry about lawn care and snow shoveling. This is the perfect home for carefree living. Come See
Property Specifics
| Condos/Townhomes | |
| 1 | |
| — | |
| 1999 | |
| None | |
| — | |
| No | |
| — |
| Grundy | |
| Deer Creek Estates | |
| 150 / Monthly | |
| Lawn Care,Snow Removal | |
| Public | |
| Public Sewer | |
| 09816998 | |
| 0233302030 |
Nearby Schools
| NAME: | DISTRICT: | DISTANCE: | |
|---|---|---|---|
|
Grade School
Saratoga Elementary School |
60C | — | |
|
Middle School
Saratoga Elementary School |
60C | Not in DB | |
|
High School
Morris Community High School |
101 | Not in DB | |
Property History
| DATE: | EVENT: | PRICE: | SOURCE: |
|---|---|---|---|
| 5 Feb, 2018 | Sold | $155,000 | MRED MLS |
| 8 Jan, 2018 | Under contract | $165,000 | MRED MLS |
| 13 Dec, 2017 | Listed for sale | $165,000 | MRED MLS |
Room Specifics
Total Bedrooms: 2
Bedrooms Above Ground: 2
Bedrooms Below Ground: 0
Dimensions: —
Floor Type: Carpet
Full Bathrooms: 2
Bathroom Amenities: Handicap Shower
Bathroom in Basement: 0
Rooms: Heated Sun Room,Foyer
Basement Description: None
Other Specifics
| 1.5 | |
| Concrete Perimeter | |
| Asphalt | |
| Patio, Porch, End Unit | |
| Cul-De-Sac,Landscaped | |
| 44X70 | |
| — | |
| Full | |
| Wood Laminate Floors, First Floor Bedroom, First Floor Laundry, First Floor Full Bath, Laundry Hook-Up in Unit | |
| Range, Microwave, Dishwasher, Refrigerator, Washer, Dryer | |
| Not in DB | |
| — | |
| — | |
| — | |
| — |
Tax History
| Year | Property Taxes |
|---|---|
| 2018 | $1,989 |
Contact Agent
Nearby Similar Homes
Nearby Sold Comparables
Contact Agent
Listing Provided By
RE/MAX Synergy







