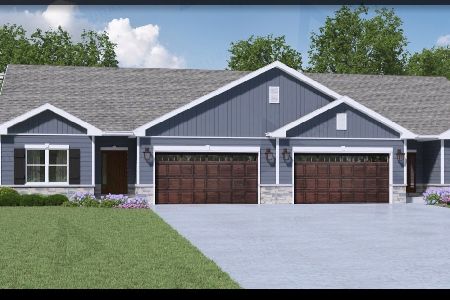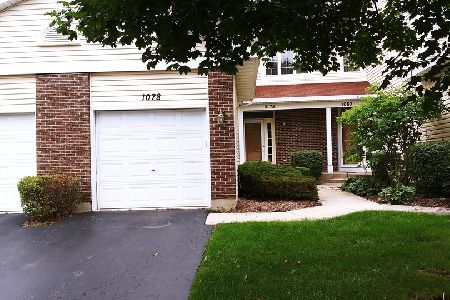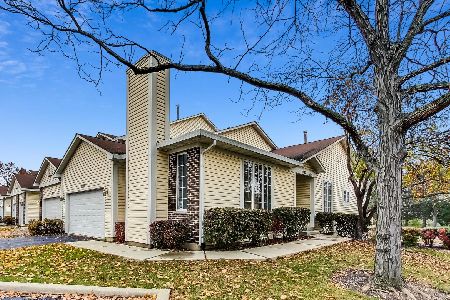1072 Parkside Drive, Palatine, Illinois 60067
$229,000
|
Sold
|
|
| Status: | Closed |
| Sqft: | 0 |
| Cost/Sqft: | — |
| Beds: | 3 |
| Baths: | 2 |
| Year Built: | 1992 |
| Property Taxes: | $4,410 |
| Days On Market: | 3537 |
| Lot Size: | 0,00 |
Description
Stunning light filled home in Parkside on the Green. Fall in love with the huge windows, vaulted ceilings, skylights and fireplace that provide the WOW factor in this spacious second floor end unit. A sunny eat-in kitchen has granite counters, new dishwasher and stove. The generous master suite is appointed with a walk-in closet, dual sink vanity, separate soaking tub. Two more bedrooms also have vaulted ceilings, large closets and big windows. The second full bath is equipped with skylight and tub. A balcony is yours for the grill or relaxing while taking in the tree- top view. Features include; in unit laundry, recessed lighting, six-panel doors, lots of closets, fresh paint, newer furnace and A/C, Chair lift on stairs, attached garage with private entry, custom blinds, plush carpet. Top rated schools, steps to shops, walking trails, parks. Love where you live!
Property Specifics
| Condos/Townhomes | |
| 1 | |
| — | |
| 1992 | |
| None | |
| — | |
| Yes | |
| — |
| Cook | |
| — | |
| 260 / Monthly | |
| Insurance,Exterior Maintenance,Lawn Care,Snow Removal | |
| Public | |
| Public Sewer | |
| 09232367 | |
| 02271111171244 |
Nearby Schools
| NAME: | DISTRICT: | DISTANCE: | |
|---|---|---|---|
|
Grade School
Pleasant Hill Elementary School |
15 | — | |
|
Middle School
Plum Grove Junior High School |
15 | Not in DB | |
|
High School
Wm Fremd High School |
211 | Not in DB | |
Property History
| DATE: | EVENT: | PRICE: | SOURCE: |
|---|---|---|---|
| 15 May, 2015 | Sold | $200,000 | MRED MLS |
| 1 Apr, 2015 | Under contract | $200,000 | MRED MLS |
| — | Last price change | $215,000 | MRED MLS |
| 14 Feb, 2015 | Listed for sale | $225,000 | MRED MLS |
| 21 Jul, 2016 | Sold | $229,000 | MRED MLS |
| 20 May, 2016 | Under contract | $229,000 | MRED MLS |
| 18 May, 2016 | Listed for sale | $229,000 | MRED MLS |
Room Specifics
Total Bedrooms: 3
Bedrooms Above Ground: 3
Bedrooms Below Ground: 0
Dimensions: —
Floor Type: Carpet
Dimensions: —
Floor Type: Carpet
Full Bathrooms: 2
Bathroom Amenities: Separate Shower,Soaking Tub
Bathroom in Basement: 0
Rooms: Balcony/Porch/Lanai
Basement Description: None
Other Specifics
| 1 | |
| Concrete Perimeter | |
| Asphalt | |
| Balcony, Storms/Screens, End Unit | |
| Common Grounds,Nature Preserve Adjacent,Park Adjacent | |
| PER SURVEY | |
| — | |
| Full | |
| Vaulted/Cathedral Ceilings, Skylight(s), Hardwood Floors, Laundry Hook-Up in Unit | |
| Range, Microwave, Dishwasher, Refrigerator, Washer, Dryer, Disposal | |
| Not in DB | |
| — | |
| — | |
| — | |
| Gas Log, Gas Starter |
Tax History
| Year | Property Taxes |
|---|---|
| 2015 | $4,459 |
| 2016 | $4,410 |
Contact Agent
Nearby Sold Comparables
Contact Agent
Listing Provided By
Baird & Warner






