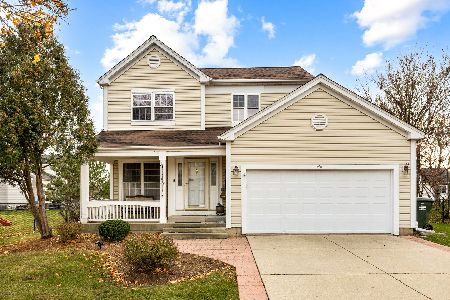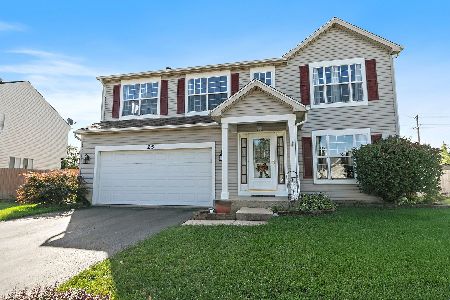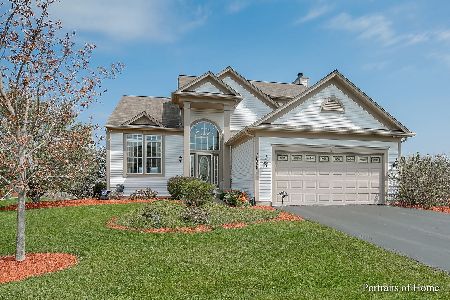1072 Spinnaker Street, Elgin, Illinois 60123
$365,000
|
Sold
|
|
| Status: | Closed |
| Sqft: | 2,300 |
| Cost/Sqft: | $157 |
| Beds: | 4 |
| Baths: | 3 |
| Year Built: | 2000 |
| Property Taxes: | $8,816 |
| Days On Market: | 1646 |
| Lot Size: | 0,21 |
Description
Your meticulously maintained home, backing to tranquil pond and wetlands awaits you. Upon entering the alluring tiled foyer with 9-Ft. ceilings, a formal living and dining room with lots of natural light anticipates your next formal gathering. The open floor concept of this home connects the conversation from the Kitchen, to the huge family room. Amazing wall finishes adorn the first floor throughout. The Chef's kitchen features; 42 inch upgraded soft close cabinets, newer stainless-steel appliances, granite counter tops, built-in wine refrigerator and recessed lighting. Unwind after a hard day to your spacious master suite with wetland views from almost every bedroom window. The large master bath boasts a custom closet, double vanity sinks, separate water closet, stand up shower, and bathtub. The three additional bedrooms have ample closet space, and a full hall bath. Enjoy the extra deep 2 car garage, white picket fenced backyard with patio, fire pit, play area, and shed. New insulated windows were installed in 2020, along with walnut flooring in the living room, dining room, family room and upstairs hall. The full unfinished basement is ready and awaiting your finishing touches. Minutes from schools, parks, Randall Road, and Route 20. Great home in a great location!
Property Specifics
| Single Family | |
| — | |
| Contemporary | |
| 2000 | |
| Full | |
| CARRINGTON | |
| Yes | |
| 0.21 |
| Kane | |
| Willow Bay | |
| 150 / Annual | |
| Other | |
| Public | |
| Public Sewer | |
| 11124601 | |
| 0628452017 |
Nearby Schools
| NAME: | DISTRICT: | DISTANCE: | |
|---|---|---|---|
|
Grade School
Fox Meadow Elementary School |
46 | — | |
|
Middle School
Kenyon Woods Middle School |
46 | Not in DB | |
|
High School
South Elgin High School |
46 | Not in DB | |
Property History
| DATE: | EVENT: | PRICE: | SOURCE: |
|---|---|---|---|
| 30 Jun, 2011 | Sold | $217,000 | MRED MLS |
| 21 May, 2011 | Under contract | $225,000 | MRED MLS |
| 4 Apr, 2011 | Listed for sale | $225,000 | MRED MLS |
| 24 Jan, 2014 | Sold | $265,000 | MRED MLS |
| 29 Dec, 2013 | Under contract | $275,000 | MRED MLS |
| 22 Nov, 2013 | Listed for sale | $275,000 | MRED MLS |
| 28 Jul, 2021 | Sold | $365,000 | MRED MLS |
| 18 Jun, 2021 | Under contract | $360,000 | MRED MLS |
| 16 Jun, 2021 | Listed for sale | $360,000 | MRED MLS |

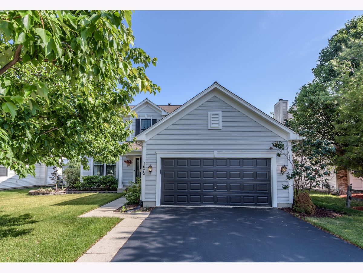
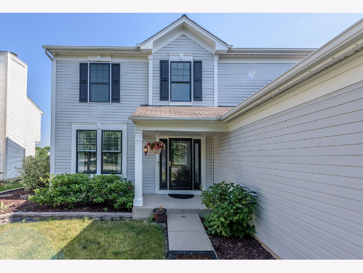
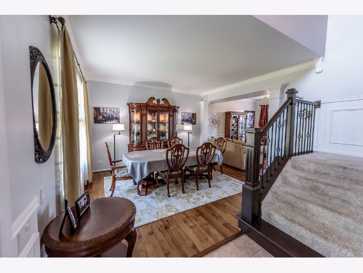
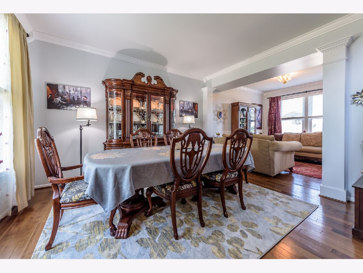
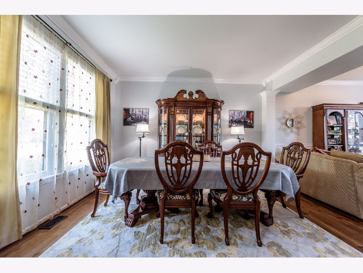
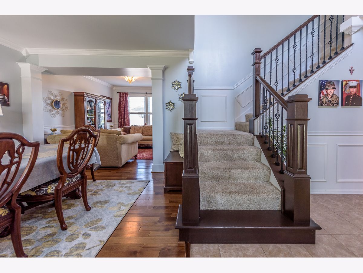
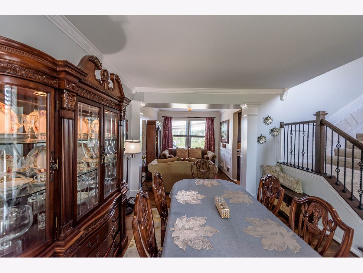
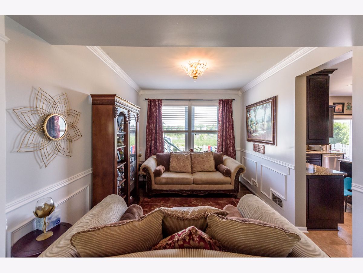
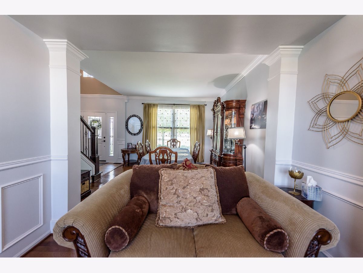
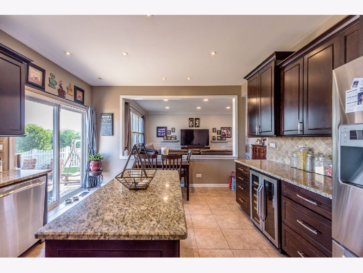
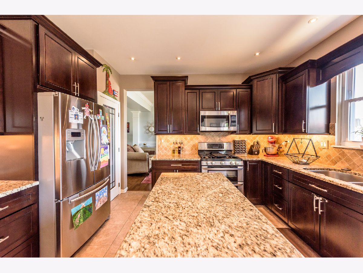
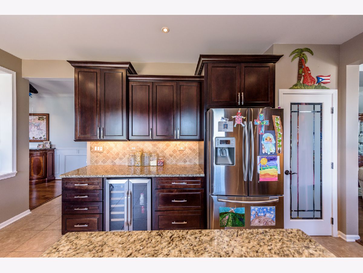
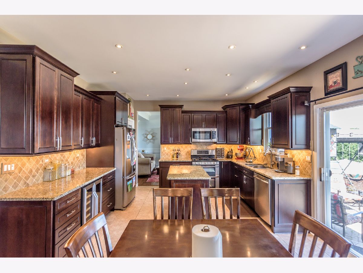
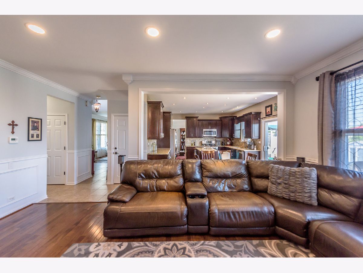
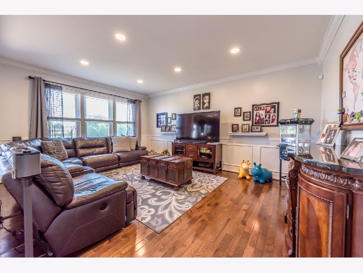
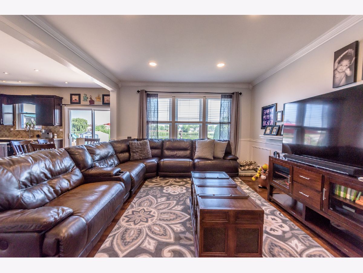

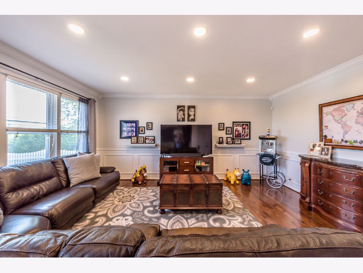
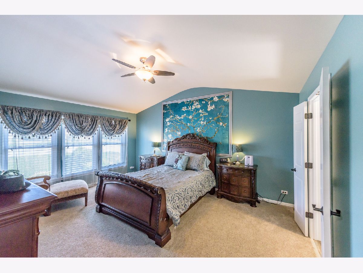
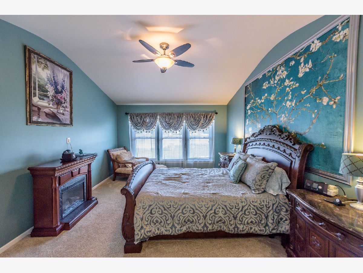
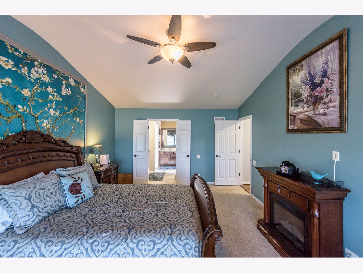
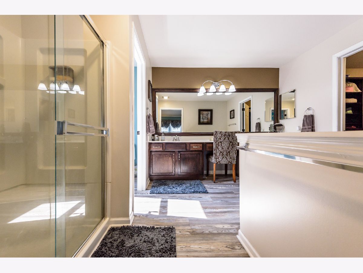
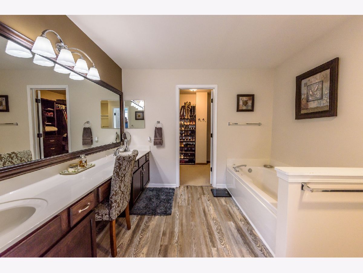

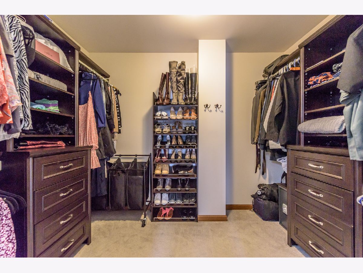
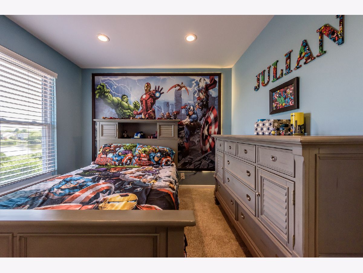
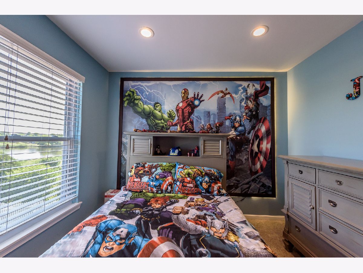
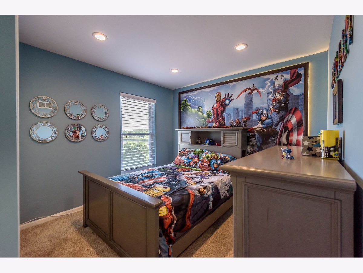
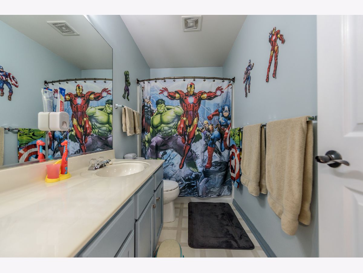
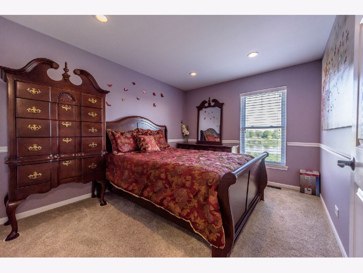

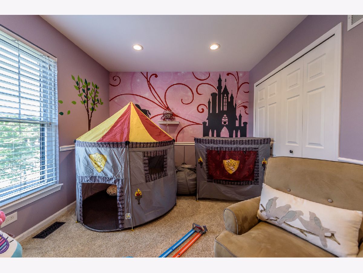
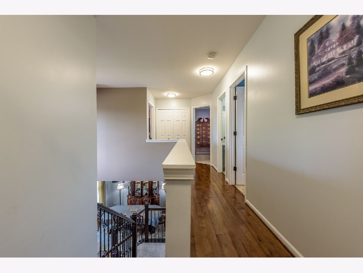
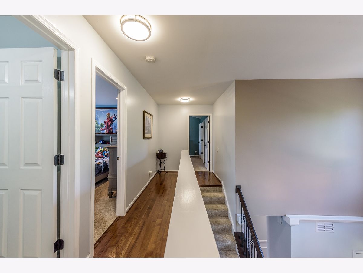
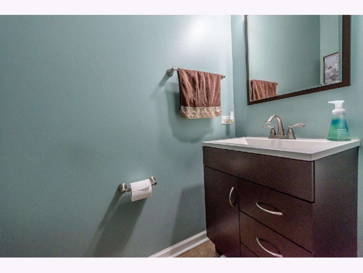




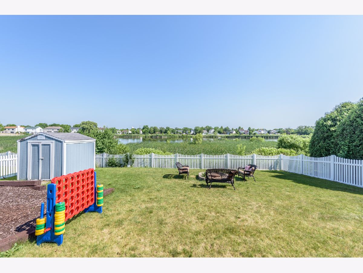
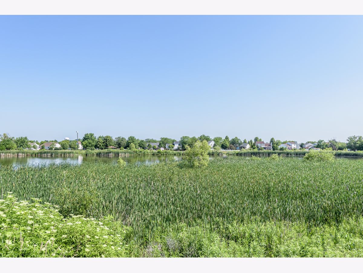
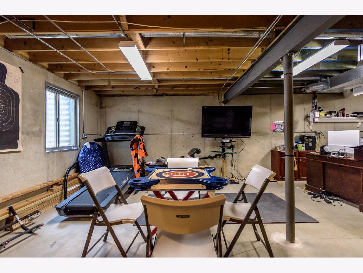
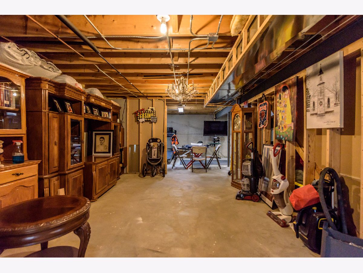


Room Specifics
Total Bedrooms: 4
Bedrooms Above Ground: 4
Bedrooms Below Ground: 0
Dimensions: —
Floor Type: Carpet
Dimensions: —
Floor Type: Carpet
Dimensions: —
Floor Type: Carpet
Full Bathrooms: 3
Bathroom Amenities: Separate Shower,Double Sink,Soaking Tub
Bathroom in Basement: 0
Rooms: Eating Area,Foyer,Walk In Closet
Basement Description: Partially Finished
Other Specifics
| 2 | |
| Concrete Perimeter | |
| Asphalt | |
| Patio, Storms/Screens, Fire Pit | |
| Fenced Yard,Wetlands adjacent,Landscaped,Pond(s),Water View | |
| 65X140 | |
| Full | |
| Full | |
| Vaulted/Cathedral Ceilings, First Floor Laundry | |
| Range, Microwave, Dishwasher, Refrigerator, Washer, Dryer, Disposal, Stainless Steel Appliance(s), Wine Refrigerator | |
| Not in DB | |
| Lake, Curbs, Sidewalks, Street Lights, Street Paved | |
| — | |
| — | |
| — |
Tax History
| Year | Property Taxes |
|---|---|
| 2011 | $7,076 |
| 2014 | $6,616 |
| 2021 | $8,816 |
Contact Agent
Nearby Similar Homes
Nearby Sold Comparables
Contact Agent
Listing Provided By
Smith & Partners Realty Group




