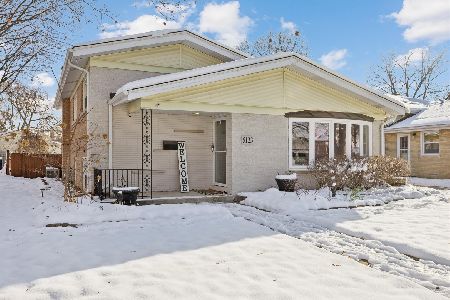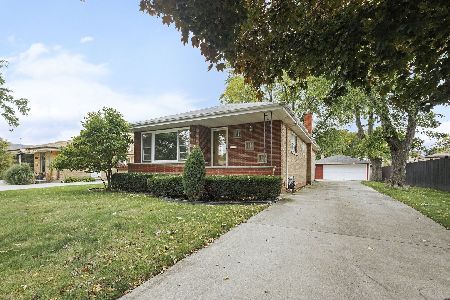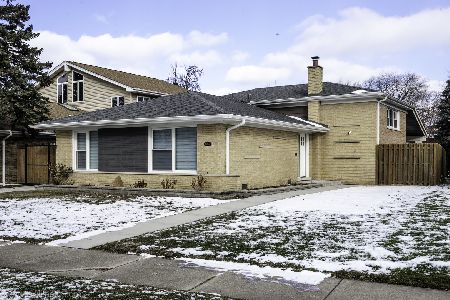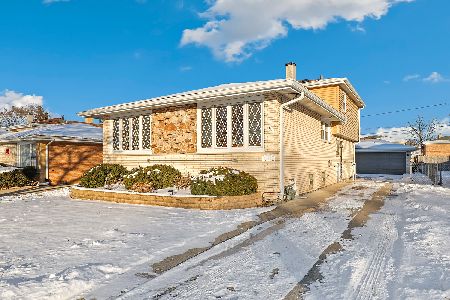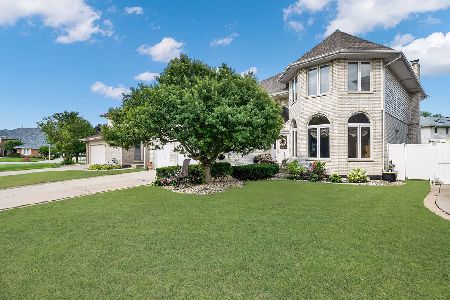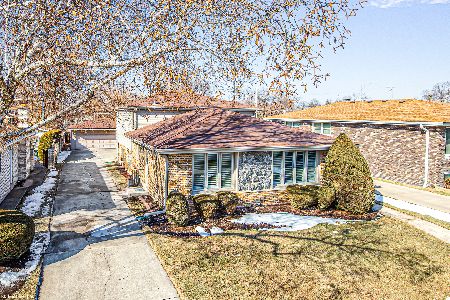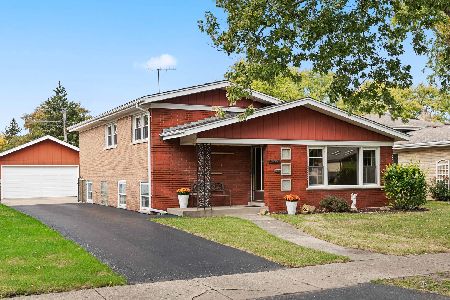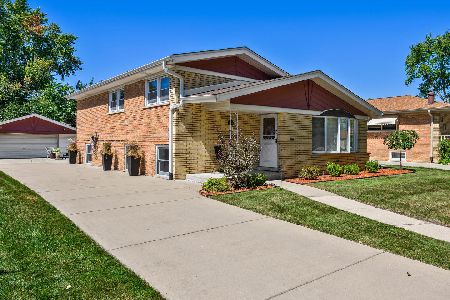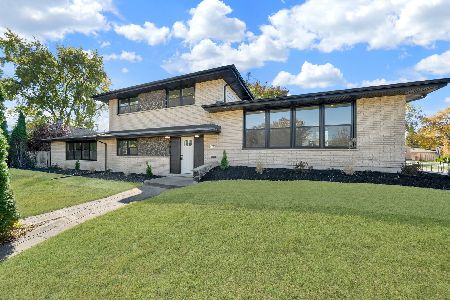10720 Lawler Avenue, Oak Lawn, Illinois 60453
$228,500
|
Sold
|
|
| Status: | Closed |
| Sqft: | 1,316 |
| Cost/Sqft: | $178 |
| Beds: | 3 |
| Baths: | 2 |
| Year Built: | 1961 |
| Property Taxes: | $5,794 |
| Days On Market: | 3622 |
| Lot Size: | 0,18 |
Description
Amazing 3 bedroom 1.5 bath Oak Lawn split level home w/ open concept layout features gorgeous refinished hardwood flooring throughout, bright living room w/ picture window, spacious updated eat-in kitchen w/newer appliances, quartz counter-tops, custom tile back splash, lots of oak cabinets, pantry with pull out drawers & skylight, charming formal dining room area with wainscoting, lower level family room with office area, laundry room & crawl space; 2 luxuriously remodeled ceramic tile baths; Inviting sun room, main level 1/2 bath, LARGE backyard, and concrete side driveway to 2 car garage. Newer: roof, windows, furnace (2015), central air (2007), insulation, fixtures & neutral paint. Approximately 1,900 square feet of living space including the lower level. Great location near Blue Ribbon awarded elementary school, Wolfe Wildlife Refuge, Little Wolfe Park, walking paths, Mariano's, Cooper's Hawk, shopping, close to Metra & I-294. Current dining room light fixture will not stay
Property Specifics
| Single Family | |
| — | |
| Tri-Level | |
| 1961 | |
| Partial | |
| — | |
| No | |
| 0.18 |
| Cook | |
| — | |
| 0 / Not Applicable | |
| None | |
| Lake Michigan,Public | |
| Public Sewer | |
| 09181560 | |
| 24164190280000 |
Nearby Schools
| NAME: | DISTRICT: | DISTANCE: | |
|---|---|---|---|
|
Middle School
Prairie Junior High School |
126 | Not in DB | |
|
High School
H L Richards High School (campus |
218 | Not in DB | |
Property History
| DATE: | EVENT: | PRICE: | SOURCE: |
|---|---|---|---|
| 5 Jul, 2016 | Sold | $228,500 | MRED MLS |
| 12 May, 2016 | Under contract | $234,900 | MRED MLS |
| 1 Apr, 2016 | Listed for sale | $234,900 | MRED MLS |
Room Specifics
Total Bedrooms: 3
Bedrooms Above Ground: 3
Bedrooms Below Ground: 0
Dimensions: —
Floor Type: Hardwood
Dimensions: —
Floor Type: Hardwood
Full Bathrooms: 2
Bathroom Amenities: —
Bathroom in Basement: 0
Rooms: Sun Room
Basement Description: Finished
Other Specifics
| 2 | |
| Concrete Perimeter | |
| Concrete,Side Drive | |
| — | |
| — | |
| 74 X 124 X 70 X 99 | |
| — | |
| None | |
| Skylight(s), Hardwood Floors | |
| Range, Microwave, Dishwasher, Refrigerator | |
| Not in DB | |
| Sidewalks, Street Lights, Street Paved | |
| — | |
| — | |
| — |
Tax History
| Year | Property Taxes |
|---|---|
| 2016 | $5,794 |
Contact Agent
Nearby Similar Homes
Nearby Sold Comparables
Contact Agent
Listing Provided By
Coldwell Banker Residential

