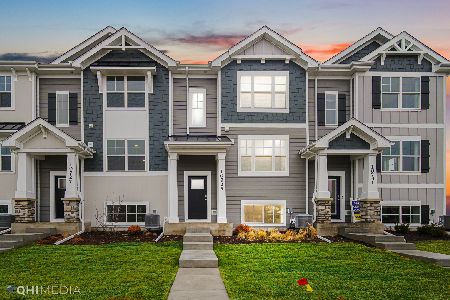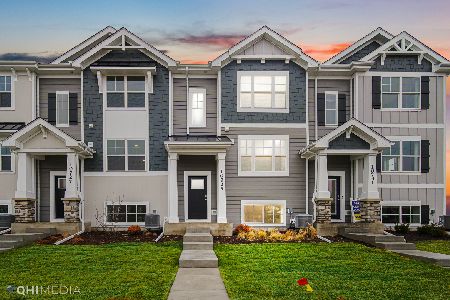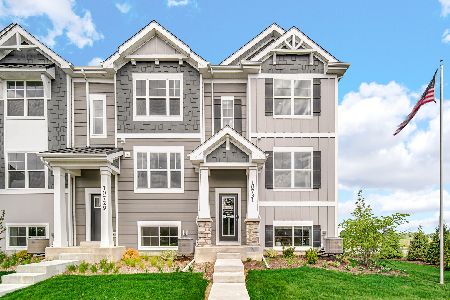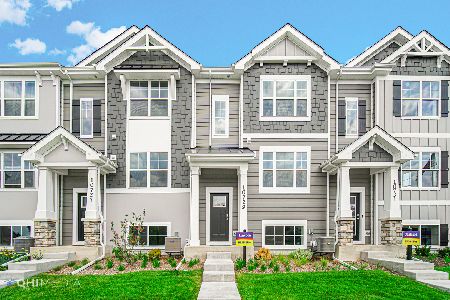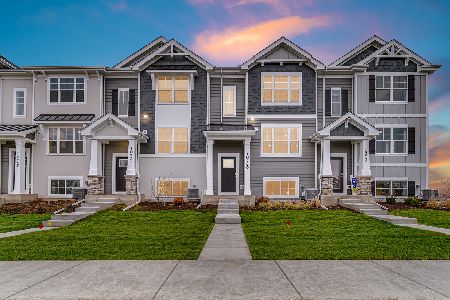10721 Violette Way, St John, Indiana 46373
$296,990
|
Sold
|
|
| Status: | Closed |
| Sqft: | 1,756 |
| Cost/Sqft: | $169 |
| Beds: | 3 |
| Baths: | 3 |
| Year Built: | 2022 |
| Property Taxes: | $0 |
| Days On Market: | 1141 |
| Lot Size: | 0,00 |
Description
Ask about our builder preferred lender incentives! Brand new - Ready now at the Gates of St. John!! The spacious Lincoln Townhome offers 1756 SF of open and living space with 3 bdrms, 2.5 baths, 2 car garage, a finished bonus room on the lower level, and a Large open concept main level. The luxurious kitchen includes designer cabinets, quartz countertops, stainless steel appliances, generous counter space perfect for entertaining which overlooks the open and spacious dining and great room areas! Convenient upstairs laundry. Oversized walk in closet, private master bath with dual bowl vanity and spacious shower. Carpet and Luxury Vinyl Plank throughout. Low maintenance, professionally landscaped home site with fully sodded front yard. Lawn care and snow removal included. All D.R. Horton Chicago homes include Americas Smart Home Technology which allows you to monitor and control your home from the comfort of your sofa or from 500 miles away and connects to your home with your smart phone, tablet or computer. Home life can be hands-free. It has never been easier to settle into a new routine. Set the scene with your voice, phone or Qolysys Panel-or schedule it and forget it. Your home will always await you with your personalized settings. Our priority is to make sure you have the right smart home system that grows with you. Our homes speak to Blue Tooth, WI-FI, Z-wave and cellular devices so you can sync with almost any smart device Photos are of a similar and model home.
Property Specifics
| Condos/Townhomes | |
| 3 | |
| — | |
| 2022 | |
| — | |
| THE LINCOLN | |
| No | |
| — |
| Lake | |
| The Gates Of St. John | |
| 167 / Monthly | |
| — | |
| — | |
| — | |
| 11684826 | |
| 45150345200800 |
Nearby Schools
| NAME: | DISTRICT: | DISTANCE: | |
|---|---|---|---|
|
Grade School
Lincoln Elementary School |
— | ||
|
Middle School
Hanover Central Middle School |
Not in DB | ||
|
High School
Hanover Central High School |
Not in DB | ||
Property History
| DATE: | EVENT: | PRICE: | SOURCE: |
|---|---|---|---|
| 19 May, 2023 | Sold | $296,990 | MRED MLS |
| 9 Apr, 2023 | Under contract | $296,990 | MRED MLS |
| — | Last price change | $299,990 | MRED MLS |
| 8 Dec, 2022 | Listed for sale | $324,890 | MRED MLS |
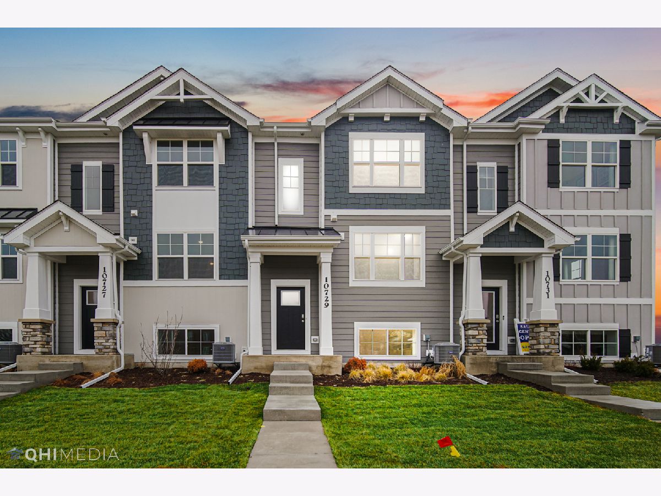
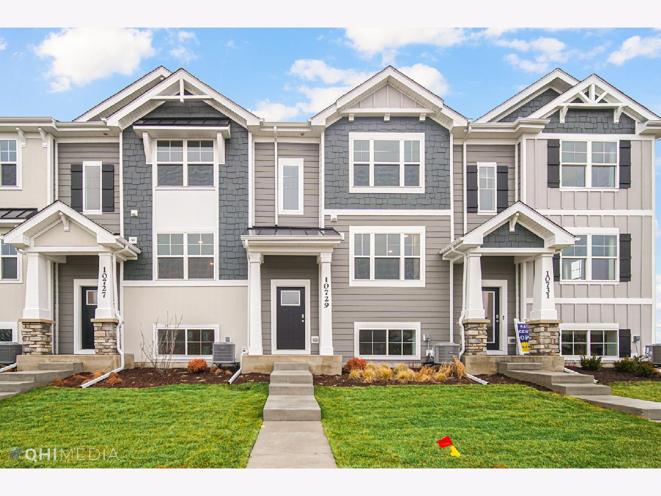
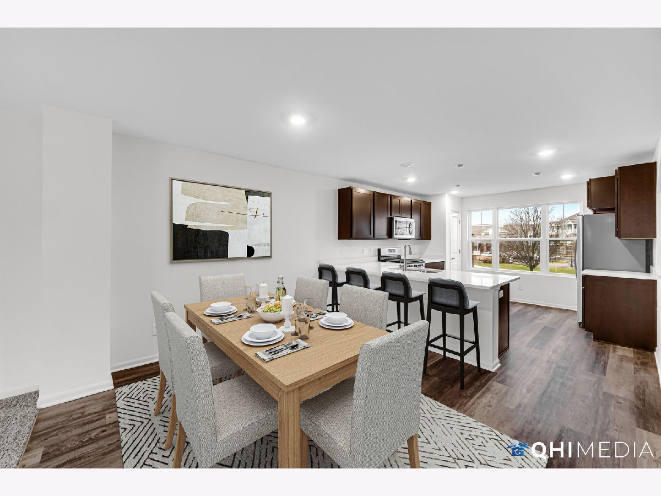
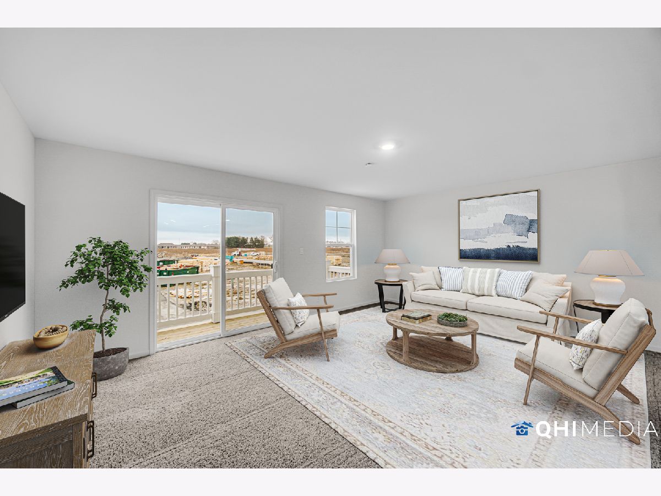
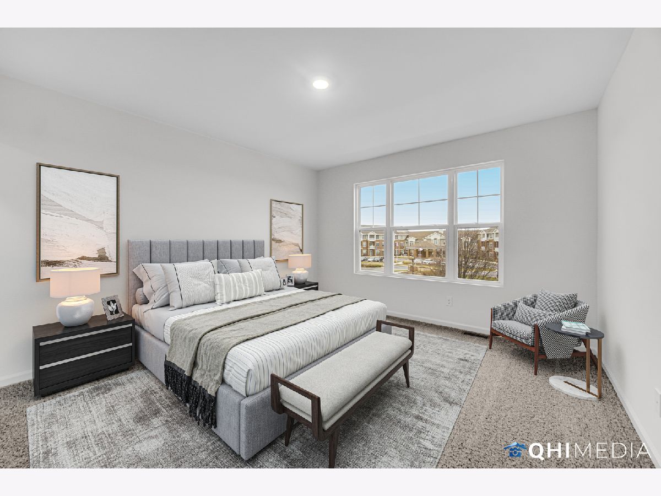
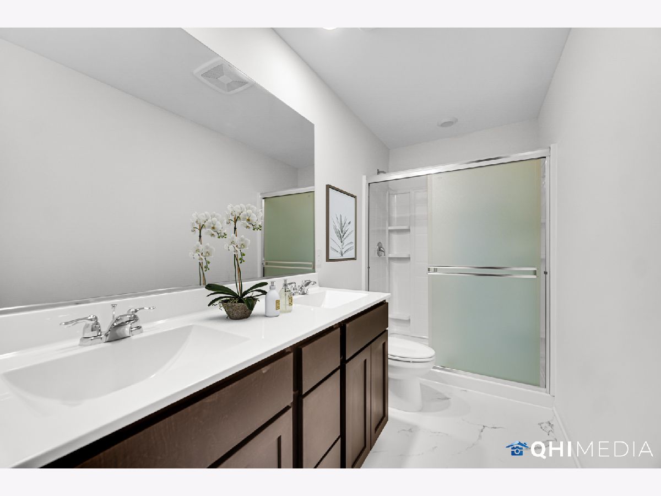
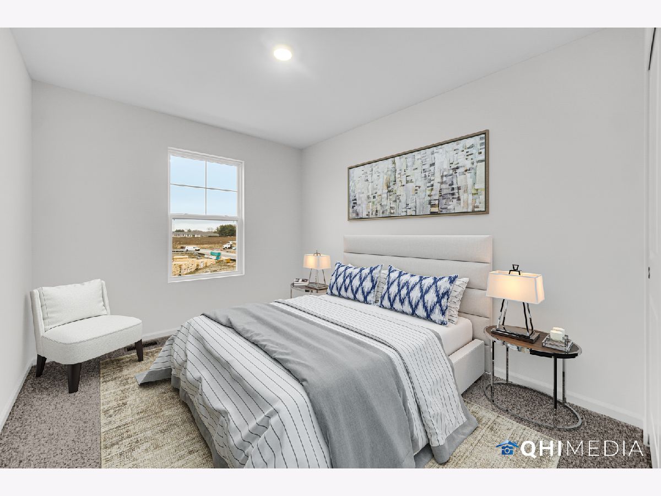
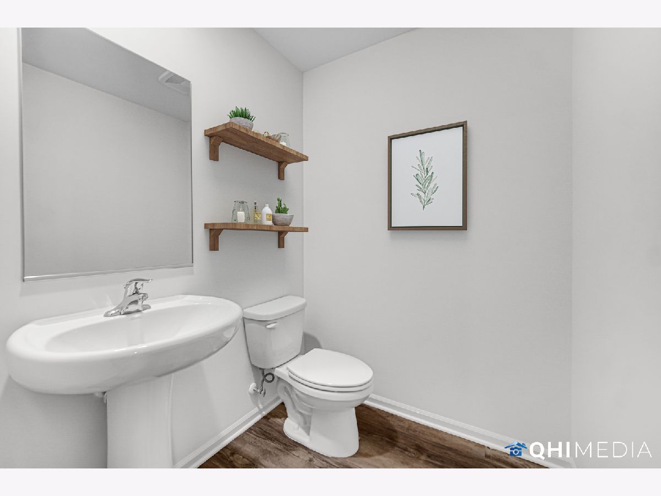
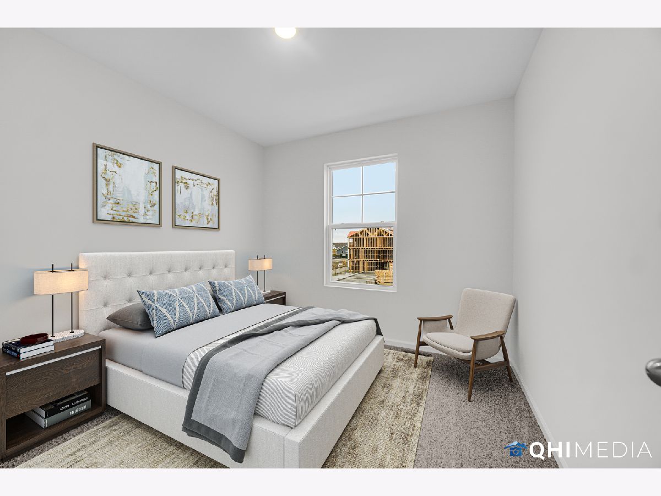
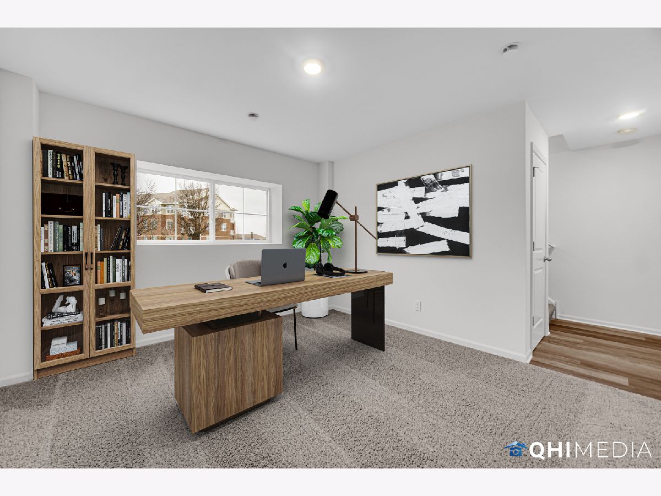
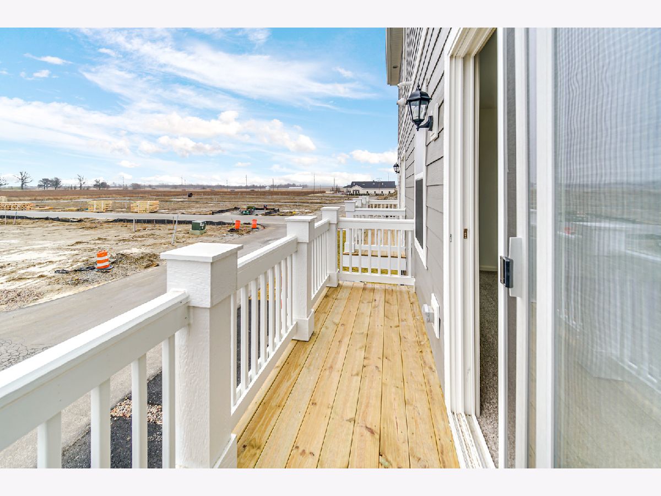
Room Specifics
Total Bedrooms: 3
Bedrooms Above Ground: 3
Bedrooms Below Ground: 0
Dimensions: —
Floor Type: —
Dimensions: —
Floor Type: —
Full Bathrooms: 3
Bathroom Amenities: Separate Shower,Double Sink
Bathroom in Basement: —
Rooms: —
Basement Description: Slab
Other Specifics
| 2 | |
| — | |
| — | |
| — | |
| — | |
| 88 X 20 | |
| — | |
| — | |
| — | |
| — | |
| Not in DB | |
| — | |
| — | |
| — | |
| — |
Tax History
| Year | Property Taxes |
|---|
Contact Agent
Nearby Similar Homes
Nearby Sold Comparables
Contact Agent
Listing Provided By
McColly Real Estate

