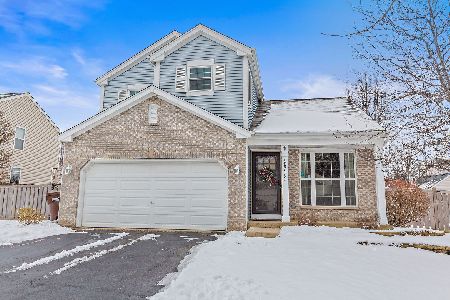10725 Grand Canyon Avenue, Huntley, Illinois 60142
$264,900
|
Sold
|
|
| Status: | Closed |
| Sqft: | 2,420 |
| Cost/Sqft: | $109 |
| Beds: | 4 |
| Baths: | 3 |
| Year Built: | 1999 |
| Property Taxes: | $7,880 |
| Days On Market: | 3497 |
| Lot Size: | 0,21 |
Description
Beautiful Golden Gate Model like you have never seen located in Wing Pointe Subdivision! This very well cared for Golden Gate offers beautiful hardwood floors in the Formal Living room that carry through to the formal dining room with a walk in bay window. Kitchen has a center island, pantry, an expanded breakfast area with sliders that lead to the deck, with upgraded flooring and all the appliances stay. Expanded Family room has hardwood flooring. The private master suite has a sitting room, huge walk in closet with custom built-ins, and a private bath. This golden gate in addition to 4 bedrooms has a bonus second family room on the second floor. Full finished basement has a craft area, rec room, and workshop, plus plenty of additional storage. Fully fenced yard has a deck with a screened in gazebo with a hot tub, above ground pool, attached gas grill, and still plenty of additional yard space. There is a fireplace pad for a future expansion in the family room. Must See!
Property Specifics
| Single Family | |
| — | |
| Colonial | |
| 1999 | |
| Full | |
| GOLDEN GATE | |
| No | |
| 0.21 |
| Mc Henry | |
| Wing Pointe | |
| 0 / Not Applicable | |
| None | |
| Public | |
| Public Sewer | |
| 09262878 | |
| 1834330004 |
Nearby Schools
| NAME: | DISTRICT: | DISTANCE: | |
|---|---|---|---|
|
High School
Huntley High School |
158 | Not in DB | |
Property History
| DATE: | EVENT: | PRICE: | SOURCE: |
|---|---|---|---|
| 15 Aug, 2016 | Sold | $264,900 | MRED MLS |
| 25 Jun, 2016 | Under contract | $264,900 | MRED MLS |
| 20 Jun, 2016 | Listed for sale | $264,900 | MRED MLS |
Room Specifics
Total Bedrooms: 4
Bedrooms Above Ground: 4
Bedrooms Below Ground: 0
Dimensions: —
Floor Type: Carpet
Dimensions: —
Floor Type: Carpet
Dimensions: —
Floor Type: Carpet
Full Bathrooms: 3
Bathroom Amenities: Double Sink
Bathroom in Basement: 0
Rooms: Breakfast Room,Bonus Room,Recreation Room,Workshop,Other Room
Basement Description: Finished
Other Specifics
| 2 | |
| Concrete Perimeter | |
| Asphalt | |
| Deck, Hot Tub, Gazebo, Above Ground Pool, Storms/Screens | |
| Fenced Yard | |
| 9000 | |
| Unfinished | |
| Full | |
| Hot Tub, Hardwood Floors, First Floor Laundry | |
| Range, Microwave, Dishwasher, Refrigerator, Washer, Dryer, Disposal | |
| Not in DB | |
| Sidewalks, Street Lights, Street Paved | |
| — | |
| — | |
| — |
Tax History
| Year | Property Taxes |
|---|---|
| 2016 | $7,880 |
Contact Agent
Nearby Similar Homes
Nearby Sold Comparables
Contact Agent
Listing Provided By
RE/MAX Unlimited Northwest






