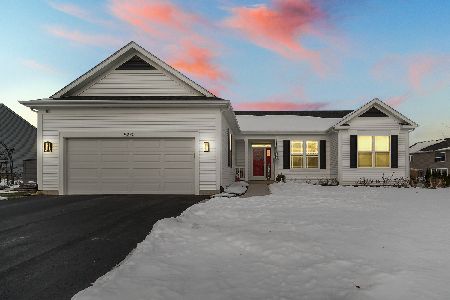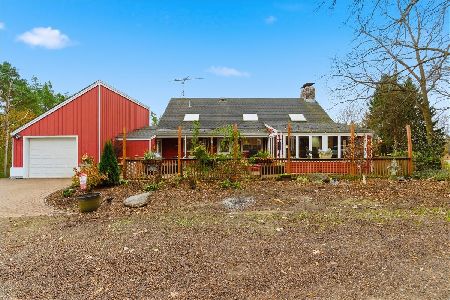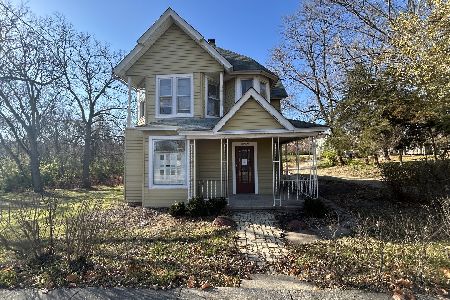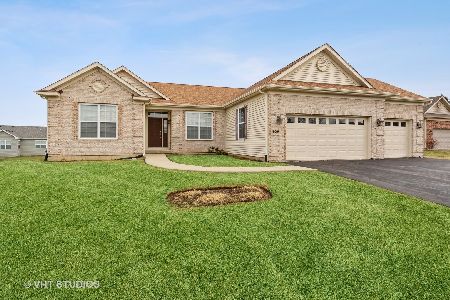10725 Mallard Lane, Richmond, Illinois 60071
$215,000
|
Sold
|
|
| Status: | Closed |
| Sqft: | 2,767 |
| Cost/Sqft: | $78 |
| Beds: | 4 |
| Baths: | 3 |
| Year Built: | 2011 |
| Property Taxes: | $10,783 |
| Days On Market: | 3580 |
| Lot Size: | 0,31 |
Description
Big bang for your buck! Charming 2 story with tons of space just awaiting your finishing touches. Modern floor plan great for entertaining. Living room dining room combo with bay windows. Large kitchen with granite counters, island with breakfast bar, stainless steel appliances and hardwood floors. Large family room off the kitchen overlooks the backyard. Upstairs you will find 4 large bedrooms with large closets, loft area as a second playroom or office and the laundry room...so convenient! The list price is the approved sale price from the bank so please submit offers at this price. It is a short sale so please still allow for longer response times for bank approval and closing times. Sold as-is
Property Specifics
| Single Family | |
| — | |
| — | |
| 2011 | |
| Full | |
| — | |
| No | |
| 0.31 |
| Mc Henry | |
| Sunset Ridge | |
| 180 / Annual | |
| None | |
| Public | |
| Public Sewer | |
| 09182634 | |
| 0409277003 |
Nearby Schools
| NAME: | DISTRICT: | DISTANCE: | |
|---|---|---|---|
|
Grade School
Richmond Grade School |
2 | — | |
|
Middle School
Nippersink Middle School |
2 | Not in DB | |
|
High School
Richmond-burton Community High S |
157 | Not in DB | |
Property History
| DATE: | EVENT: | PRICE: | SOURCE: |
|---|---|---|---|
| 30 Jun, 2016 | Sold | $215,000 | MRED MLS |
| 1 May, 2016 | Under contract | $215,000 | MRED MLS |
| 2 Apr, 2016 | Listed for sale | $215,000 | MRED MLS |
| 31 Jan, 2019 | Sold | $275,000 | MRED MLS |
| 1 Jan, 2019 | Under contract | $284,900 | MRED MLS |
| 7 Dec, 2018 | Listed for sale | $284,900 | MRED MLS |
Room Specifics
Total Bedrooms: 4
Bedrooms Above Ground: 4
Bedrooms Below Ground: 0
Dimensions: —
Floor Type: Carpet
Dimensions: —
Floor Type: Carpet
Dimensions: —
Floor Type: Carpet
Full Bathrooms: 3
Bathroom Amenities: Separate Shower,Double Sink,Soaking Tub
Bathroom in Basement: 0
Rooms: Loft
Basement Description: Unfinished
Other Specifics
| 3 | |
| Concrete Perimeter | |
| Asphalt | |
| Brick Paver Patio | |
| — | |
| 13557 | |
| Full | |
| Full | |
| Hardwood Floors, Second Floor Laundry | |
| Range, Microwave, Dishwasher, Refrigerator, Washer, Dryer, Disposal, Stainless Steel Appliance(s) | |
| Not in DB | |
| — | |
| — | |
| — | |
| — |
Tax History
| Year | Property Taxes |
|---|---|
| 2016 | $10,783 |
| 2019 | $8,046 |
Contact Agent
Nearby Similar Homes
Nearby Sold Comparables
Contact Agent
Listing Provided By
Baird & Warner









