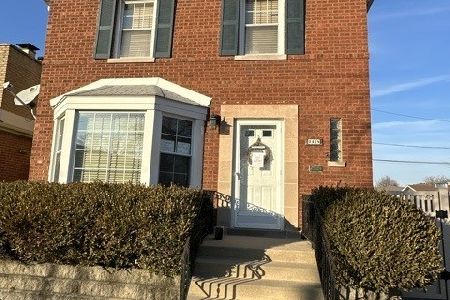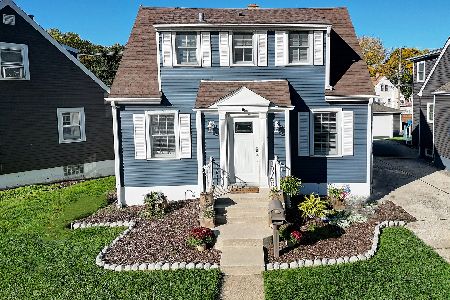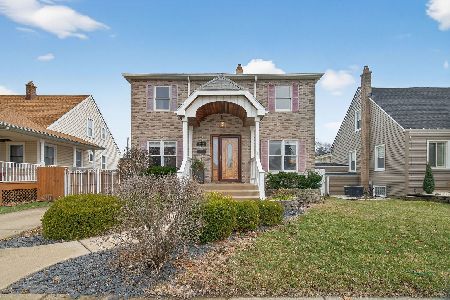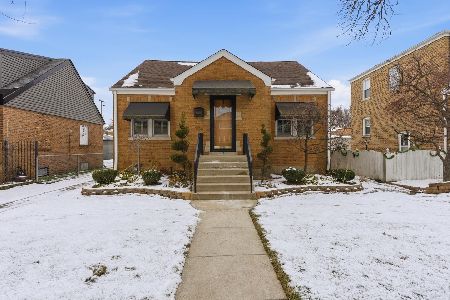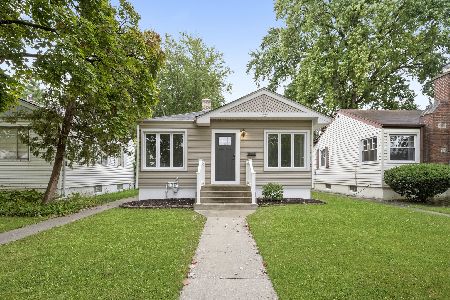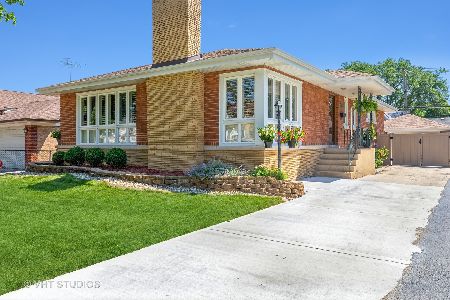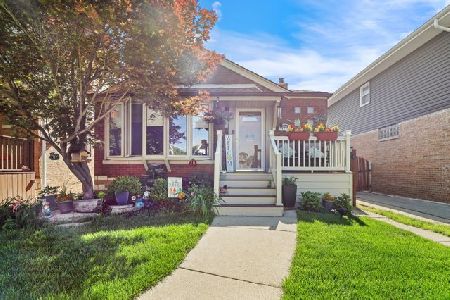10729 Central Park Avenue, Mount Greenwood, Chicago, Illinois 60655
$375,000
|
Sold
|
|
| Status: | Closed |
| Sqft: | 1,019 |
| Cost/Sqft: | $353 |
| Beds: | 2 |
| Baths: | 2 |
| Year Built: | 1949 |
| Property Taxes: | $4,980 |
| Days On Market: | 160 |
| Lot Size: | 0,13 |
Description
WOW*THIS IS NOT AN AI GENERATED DESCRIPTION* This is truly a great family home * all brick * fully fenced oversized yard * Three bedrooms and two full baths * hardwood floors throughout * great open floor plan from living room to dining room to kitchen * newer kitchen with 42in cabinets * two kitchen windows for bright views * all appliances stay * enclosed rear porch for additional living space * bedrooms are good sized * now for the newest additions * full finished basement * built in fireplace * high ceilings * bar area * toy area * or at home office * large bath with walk-in shower * subway tile * bedroom with full wall closet * this finished basement just doubled your living space * Newer * furnace* windows * trim * deck* that takes you to your lovely back yard * side driveway also leads you to the oversized 2 1/2 car heated garage * pull down staircase * to loads of storage space * Call today*
Property Specifics
| Single Family | |
| — | |
| — | |
| 1949 | |
| — | |
| — | |
| No | |
| 0.13 |
| Cook | |
| — | |
| 0 / Not Applicable | |
| — | |
| — | |
| — | |
| 12433161 | |
| 24144000780000 |
Property History
| DATE: | EVENT: | PRICE: | SOURCE: |
|---|---|---|---|
| 23 Aug, 2013 | Sold | $160,000 | MRED MLS |
| 21 Feb, 2013 | Under contract | $159,900 | MRED MLS |
| 6 Feb, 2013 | Listed for sale | $159,900 | MRED MLS |
| 23 Mar, 2018 | Sold | $228,000 | MRED MLS |
| 15 Jan, 2018 | Under contract | $224,900 | MRED MLS |
| 10 Jan, 2018 | Listed for sale | $224,900 | MRED MLS |
| 22 Sep, 2025 | Sold | $375,000 | MRED MLS |
| 12 Aug, 2025 | Under contract | $360,000 | MRED MLS |
| 8 Aug, 2025 | Listed for sale | $360,000 | MRED MLS |
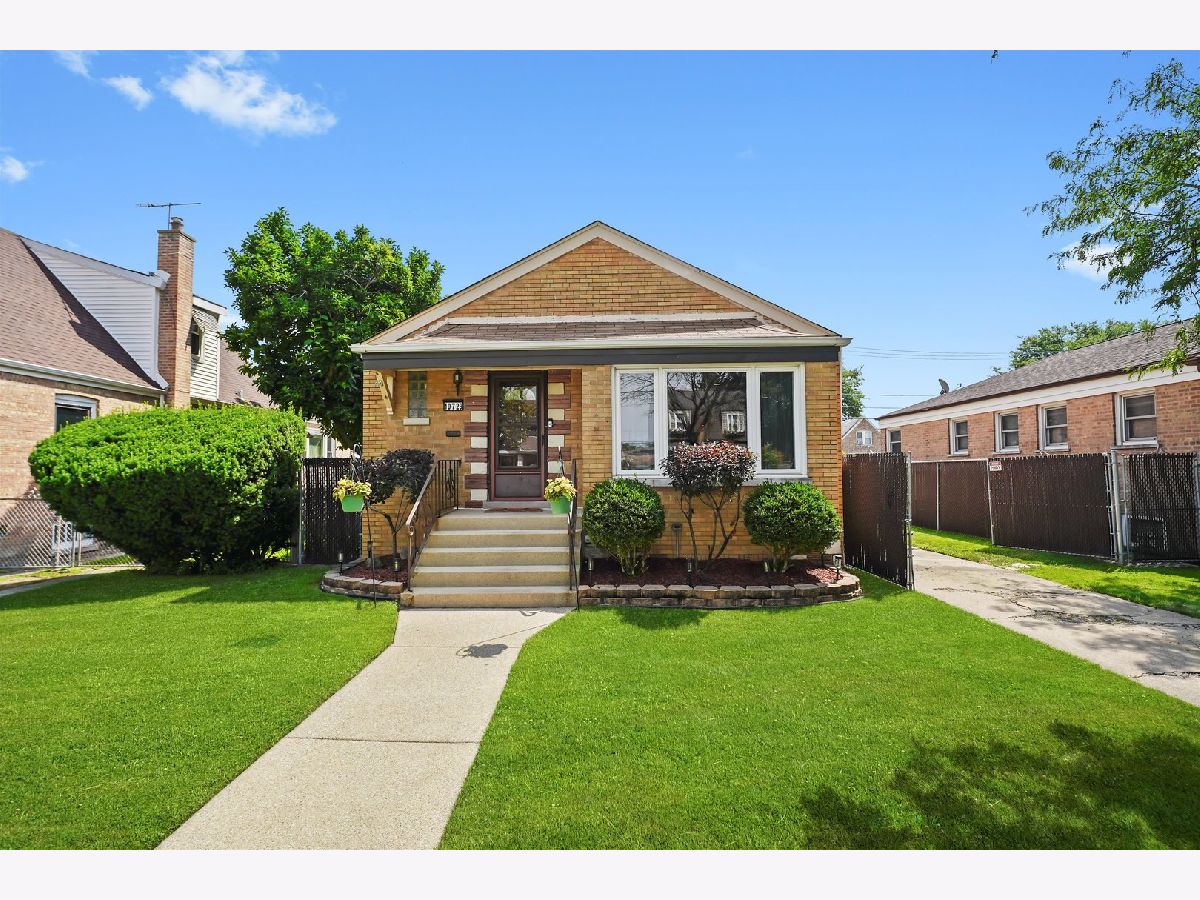



































Room Specifics
Total Bedrooms: 3
Bedrooms Above Ground: 2
Bedrooms Below Ground: 1
Dimensions: —
Floor Type: —
Dimensions: —
Floor Type: —
Full Bathrooms: 2
Bathroom Amenities: Separate Shower
Bathroom in Basement: 1
Rooms: —
Basement Description: —
Other Specifics
| 2.5 | |
| — | |
| — | |
| — | |
| — | |
| 45X125 | |
| Finished,Pull Down Stair | |
| — | |
| — | |
| — | |
| Not in DB | |
| — | |
| — | |
| — | |
| — |
Tax History
| Year | Property Taxes |
|---|---|
| 2013 | $3,260 |
| 2018 | $3,604 |
| 2025 | $4,980 |
Contact Agent
Nearby Similar Homes
Nearby Sold Comparables
Contact Agent
Listing Provided By
RE/MAX 10


