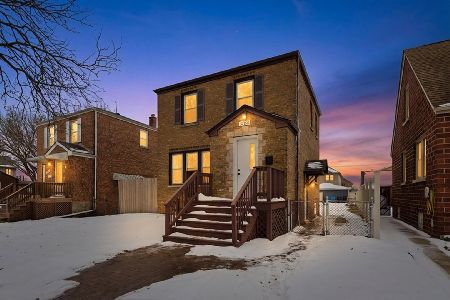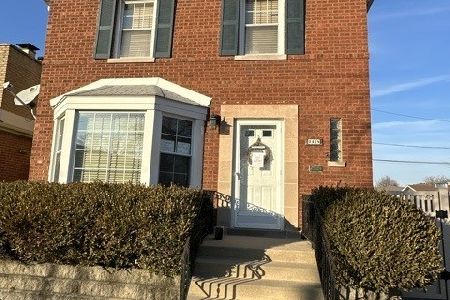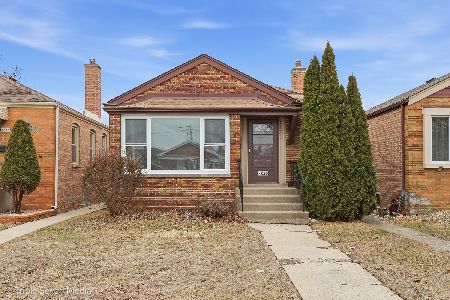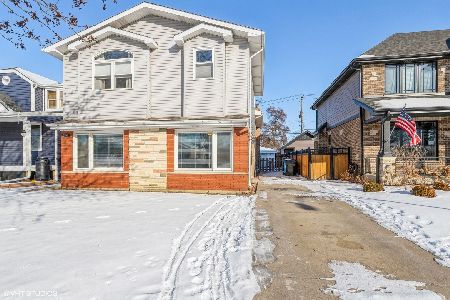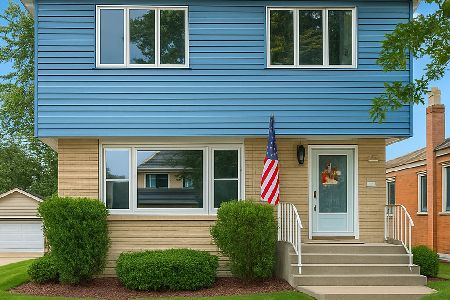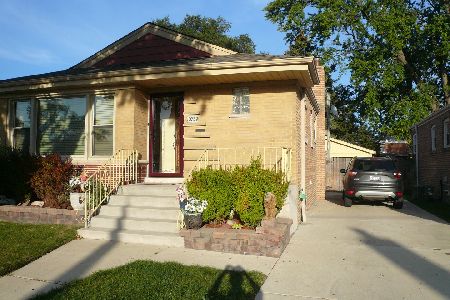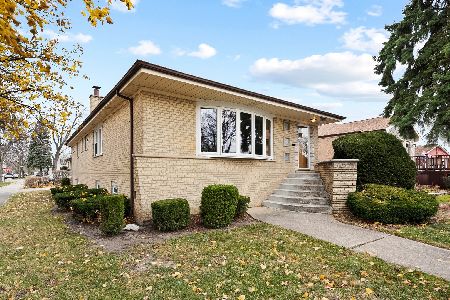10729 Lawndale Avenue, Mount Greenwood, Chicago, Illinois 60655
$228,000
|
Sold
|
|
| Status: | Closed |
| Sqft: | 1,165 |
| Cost/Sqft: | $197 |
| Beds: | 3 |
| Baths: | 2 |
| Year Built: | 1956 |
| Property Taxes: | $2,375 |
| Days On Market: | 4414 |
| Lot Size: | 0,12 |
Description
1st time on market*Prime Mt. Grnwd location *cul-de-sac down the st. from MG park, schools, close to transp & all area amenities! Original owner has cared for & maintained this home very well for 58 yrs & it shows! Move in cond. features HW floors & bay window in liv rm & 2 bdrms, eat-in kitchen w/pergo floors, ref. cabinets, all vinyl windows, huge semi fin bsmt w/bath, walk in shwr, extra bdrm & more! Awesome lot!
Property Specifics
| Single Family | |
| — | |
| Bungalow | |
| 1956 | |
| Full | |
| — | |
| No | |
| 0.12 |
| Cook | |
| — | |
| 0 / Not Applicable | |
| None | |
| Lake Michigan | |
| Public Sewer, Sewer-Storm | |
| 08527352 | |
| 24143041040000 |
Property History
| DATE: | EVENT: | PRICE: | SOURCE: |
|---|---|---|---|
| 3 Apr, 2014 | Sold | $228,000 | MRED MLS |
| 10 Feb, 2014 | Under contract | $229,900 | MRED MLS |
| 30 Jan, 2014 | Listed for sale | $229,900 | MRED MLS |
Room Specifics
Total Bedrooms: 3
Bedrooms Above Ground: 3
Bedrooms Below Ground: 0
Dimensions: —
Floor Type: Carpet
Dimensions: —
Floor Type: Hardwood
Full Bathrooms: 2
Bathroom Amenities: —
Bathroom in Basement: 1
Rooms: Foyer,Recreation Room,Workshop,Other Room
Basement Description: Partially Finished
Other Specifics
| 2 | |
| — | |
| Concrete,Side Drive | |
| Storms/Screens | |
| Cul-De-Sac,Fenced Yard,Irregular Lot | |
| 5071 SQ FT | |
| Unfinished | |
| None | |
| Hardwood Floors, Wood Laminate Floors, First Floor Bedroom, First Floor Full Bath | |
| Range, Dishwasher, Refrigerator, Washer, Dryer, Disposal | |
| Not in DB | |
| Sidewalks, Street Lights, Street Paved | |
| — | |
| — | |
| — |
Tax History
| Year | Property Taxes |
|---|---|
| 2014 | $2,375 |
Contact Agent
Nearby Similar Homes
Nearby Sold Comparables
Contact Agent
Listing Provided By
RE/MAX 10

