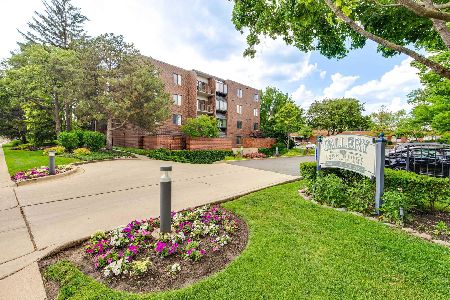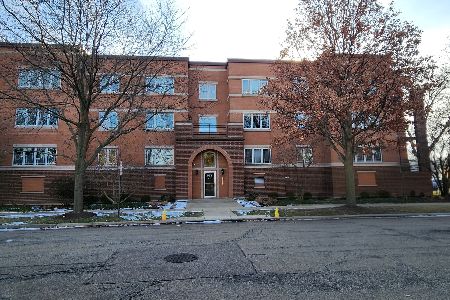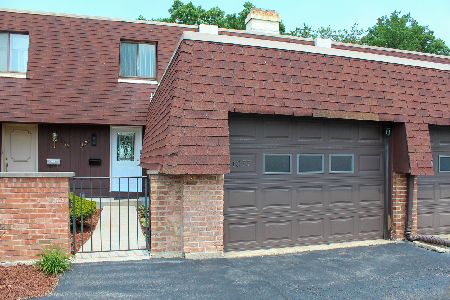1073 Busse Highway, Park Ridge, Illinois 60068
$519,000
|
Sold
|
|
| Status: | Closed |
| Sqft: | 2,227 |
| Cost/Sqft: | $225 |
| Beds: | 3 |
| Baths: | 4 |
| Year Built: | 1974 |
| Property Taxes: | $7,871 |
| Days On Market: | 309 |
| Lot Size: | 0,00 |
Description
Experience over 2,200 sq. ft. of modern luxury in this beautifully renovated Park Ridge townhome! Designed to live like a single-family home, this exceptional property offers three spacious bedrooms, three and a half baths, and high-end finishes throughout-features rarely found at this price point. The main level boasts a chef's kitchen with custom cabinetry, professional-grade appliances, and quartz countertops, seamlessly flowing into a generous dining area and a bright living room with panoramic views of the charming backyard. A stylish powder room and a welcoming entryway with custom cubbies complete the space. Upstairs, you'll find all three bedrooms and two full bathrooms, including a luxurious primary suite with ample closet space and a spa-like bath featuring an Italian Porcelain walk-in shower. The fully finished basement provides an additional level of comfort with a spacious recreation area, a cozy gas fireplace, a beautifully designed bathroom with a custom shower enclosure, a laundry area, a versatile kids' playroom or office, and a fully finished storage room. An attached oversized two-car garage adds convenience, while the unbeatable location places you just minutes from top-rated schools, parks, shops, dining, major highways, the train station, and downtown Park Ridge. This is a home you'll fall in love with at first sight!
Property Specifics
| Condos/Townhomes | |
| 2 | |
| — | |
| 1974 | |
| — | |
| — | |
| No | |
| — |
| Cook | |
| — | |
| 326 / Monthly | |
| — | |
| — | |
| — | |
| 12316755 | |
| 09223220340000 |
Nearby Schools
| NAME: | DISTRICT: | DISTANCE: | |
|---|---|---|---|
|
Grade School
Franklin Elementary School |
64 | — | |
|
Middle School
Emerson Middle School |
64 | Not in DB | |
|
High School
Maine South High School |
207 | Not in DB | |
Property History
| DATE: | EVENT: | PRICE: | SOURCE: |
|---|---|---|---|
| 30 Apr, 2025 | Sold | $519,000 | MRED MLS |
| 24 Mar, 2025 | Under contract | $500,000 | MRED MLS |
| 20 Mar, 2025 | Listed for sale | $500,000 | MRED MLS |
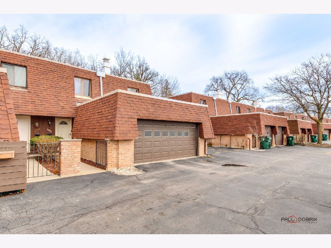
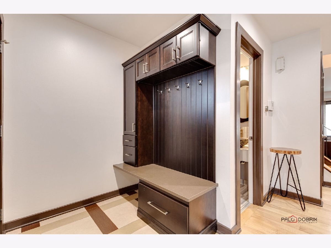
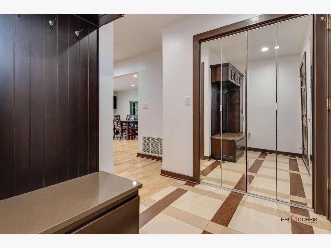
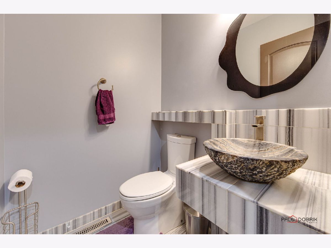
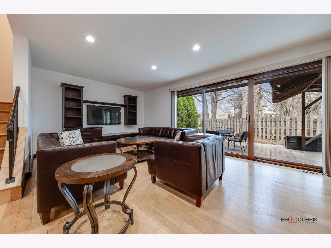
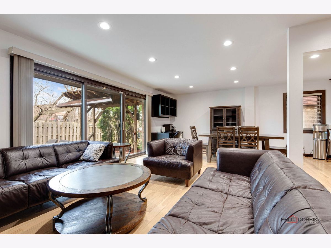
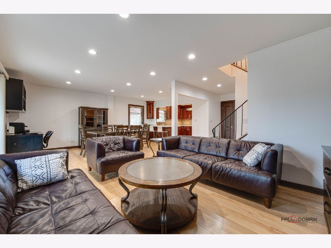
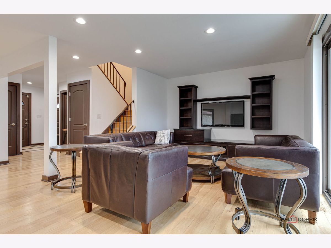
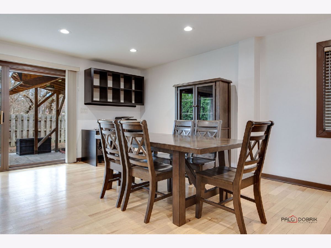
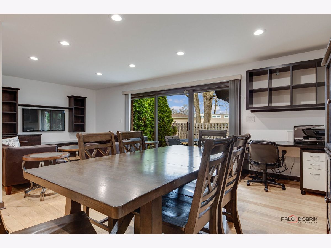
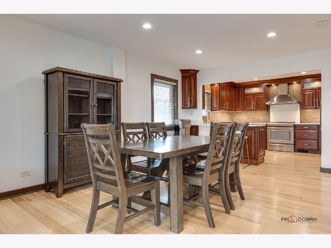
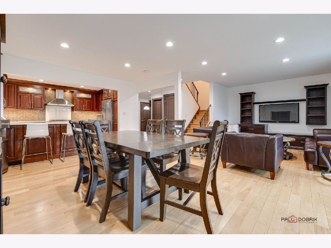
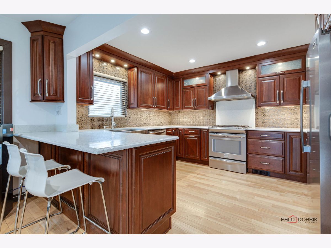
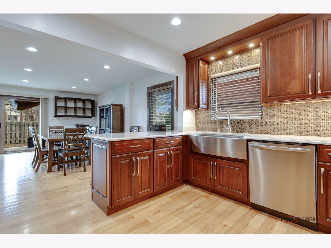
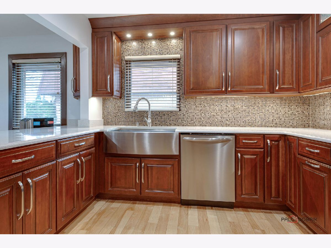
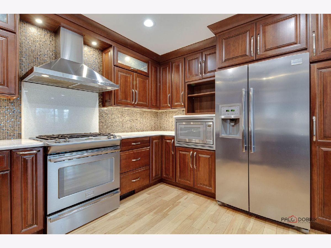
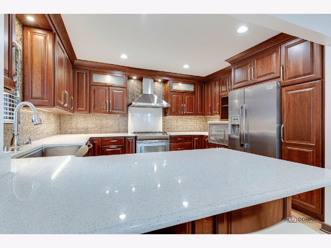
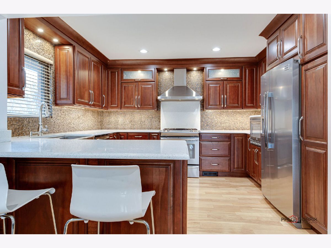
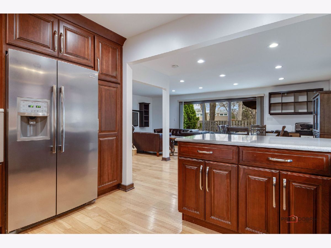
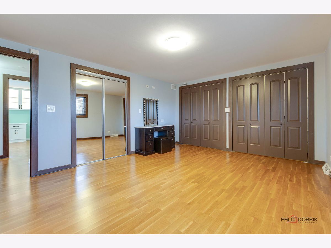
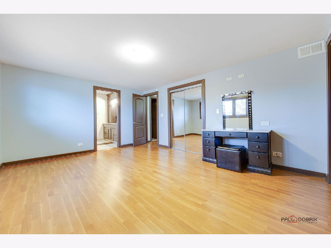
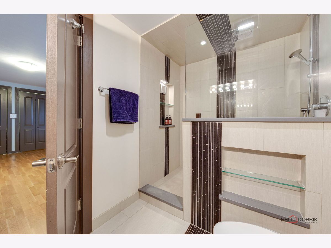
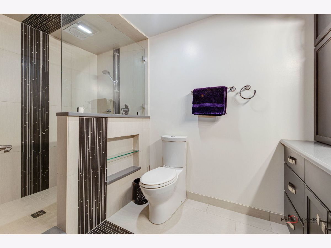
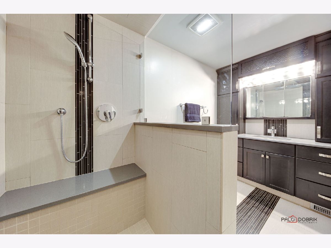
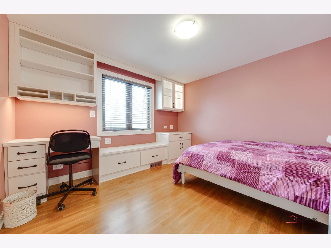
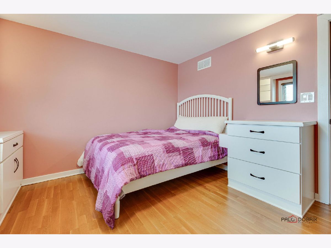
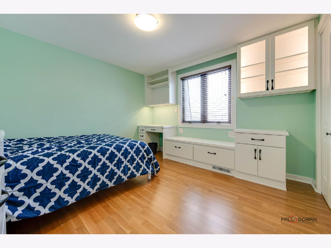
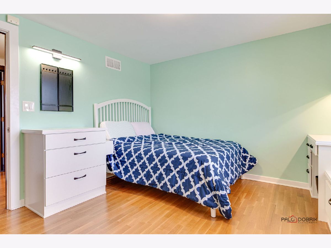
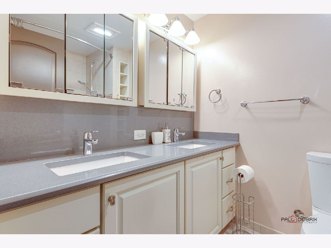
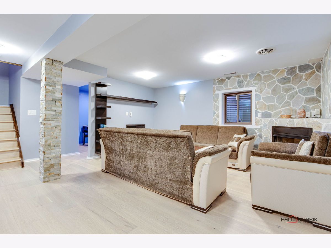
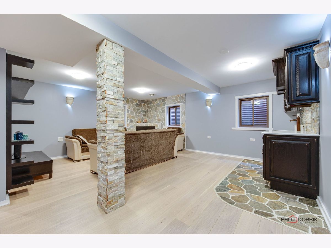
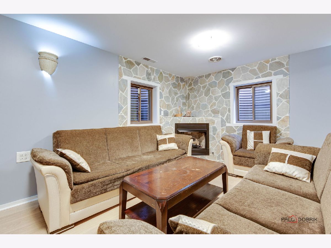
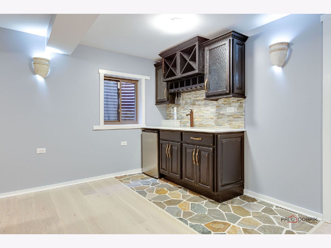
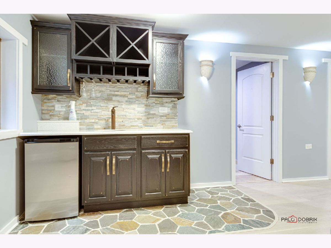
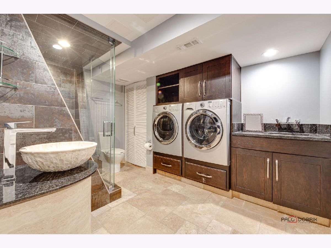
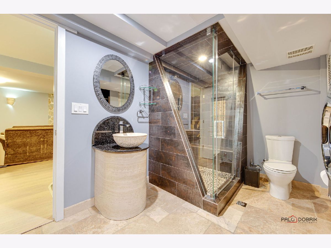
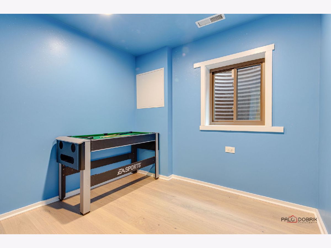
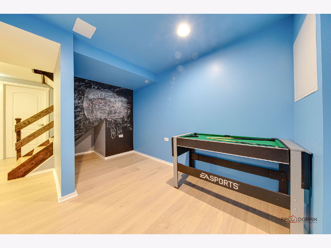
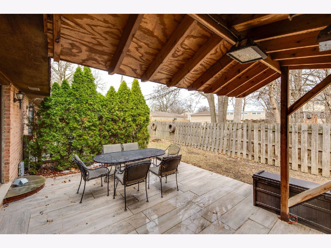
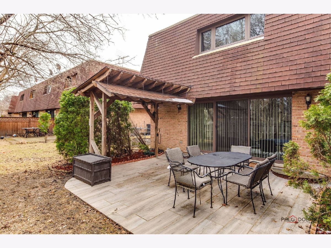
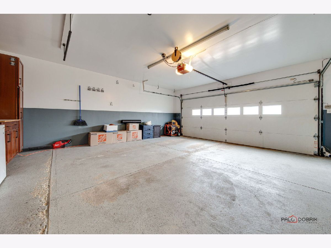
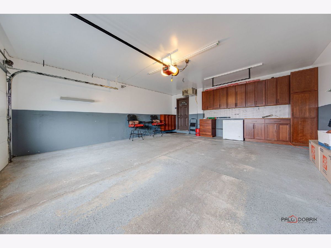
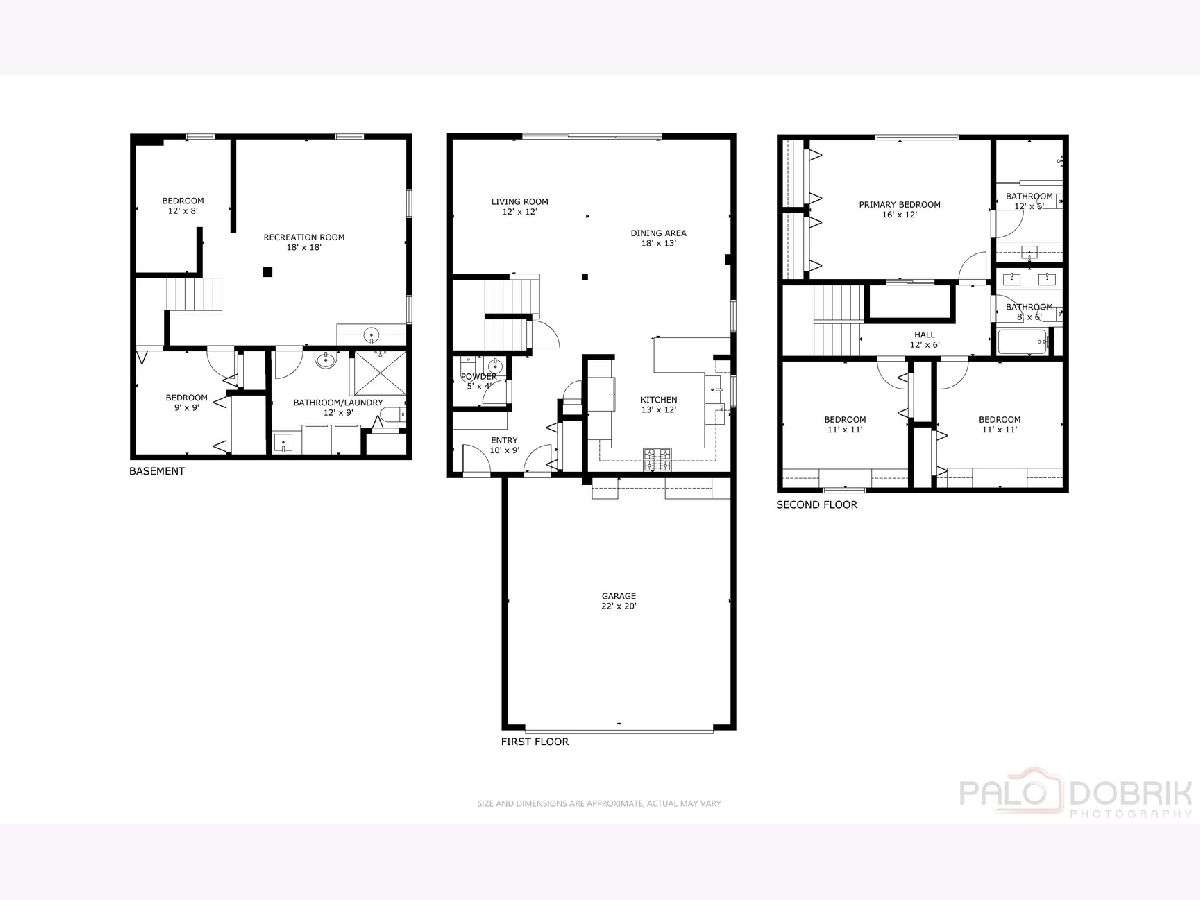
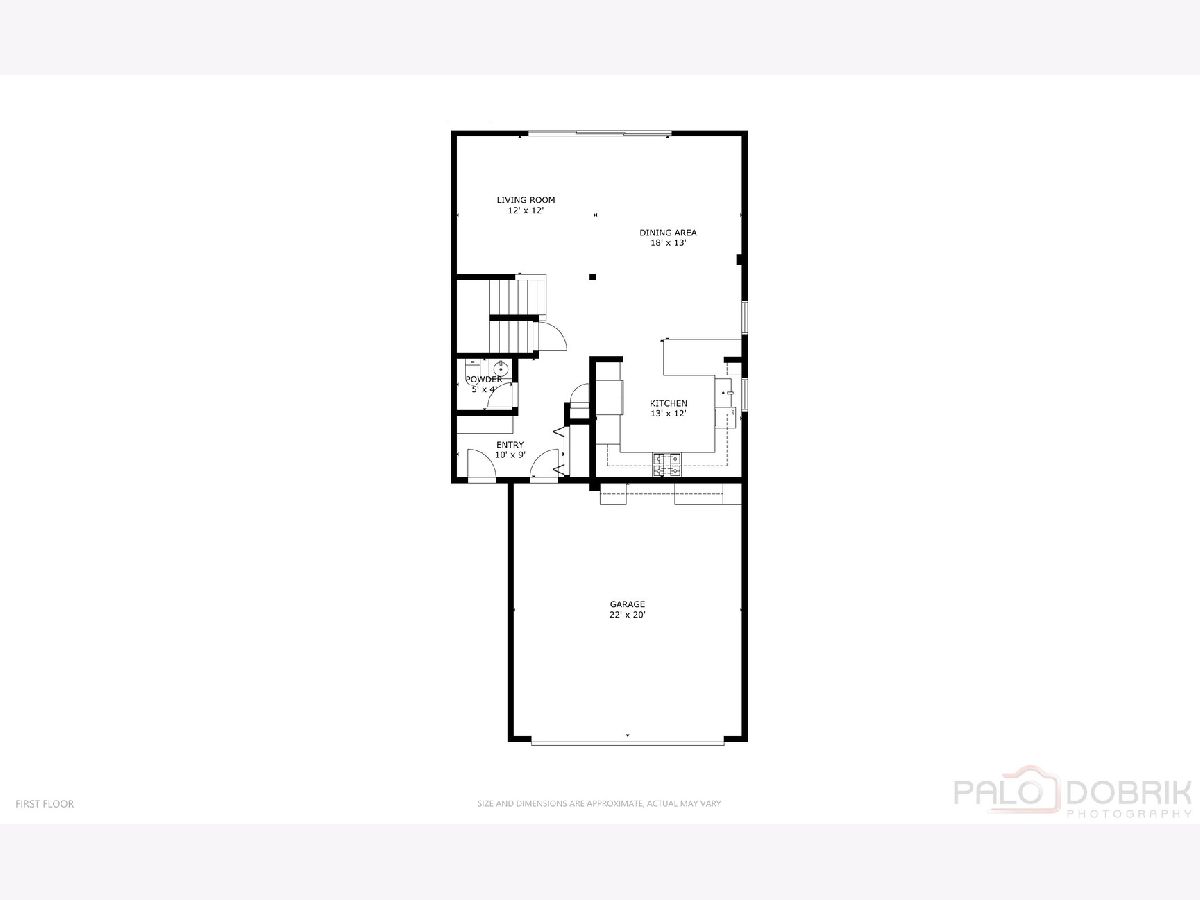
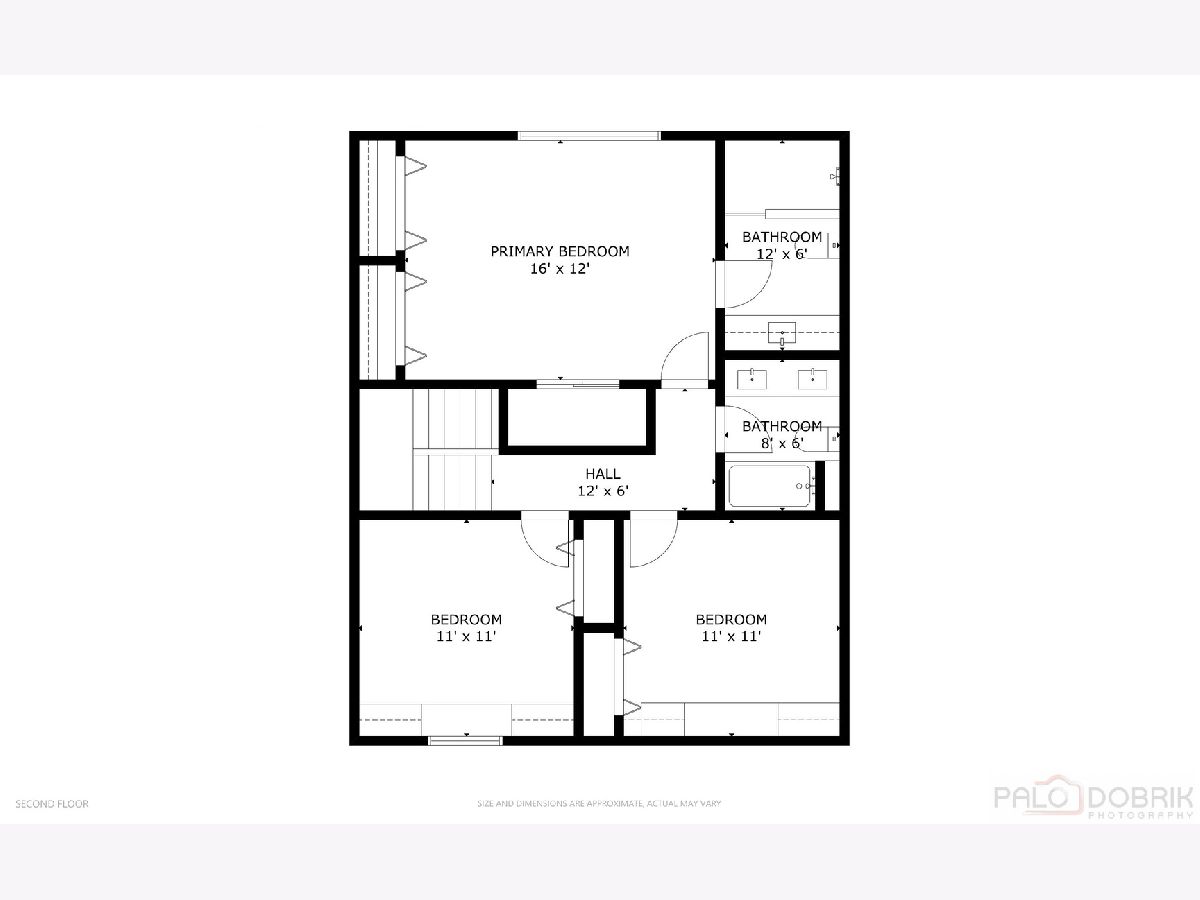
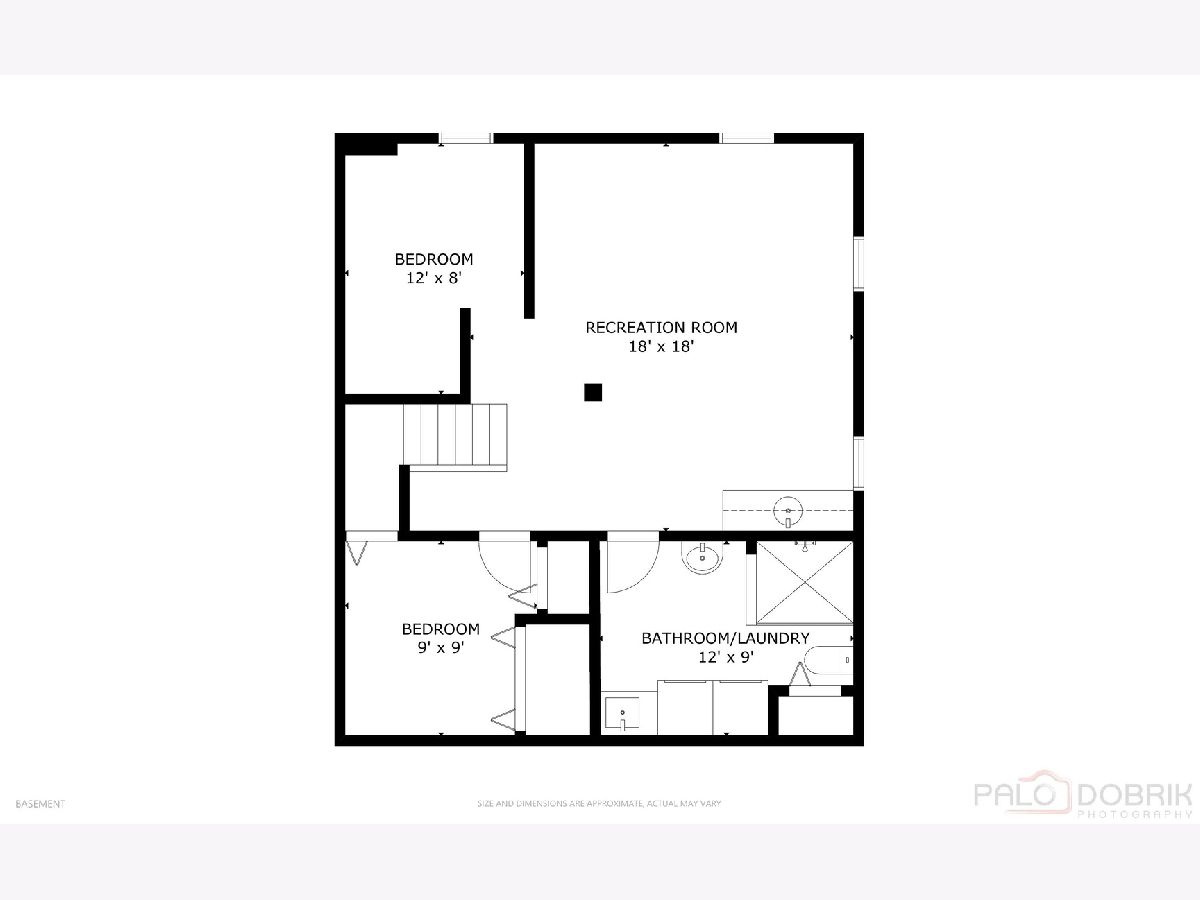
Room Specifics
Total Bedrooms: 3
Bedrooms Above Ground: 3
Bedrooms Below Ground: 0
Dimensions: —
Floor Type: —
Dimensions: —
Floor Type: —
Full Bathrooms: 4
Bathroom Amenities: —
Bathroom in Basement: 1
Rooms: —
Basement Description: —
Other Specifics
| 2 | |
| — | |
| — | |
| — | |
| — | |
| 36X107X36X113 | |
| — | |
| — | |
| — | |
| — | |
| Not in DB | |
| — | |
| — | |
| — | |
| — |
Tax History
| Year | Property Taxes |
|---|---|
| 2025 | $7,871 |
Contact Agent
Nearby Similar Homes
Nearby Sold Comparables
Contact Agent
Listing Provided By
Dream Town Real Estate

