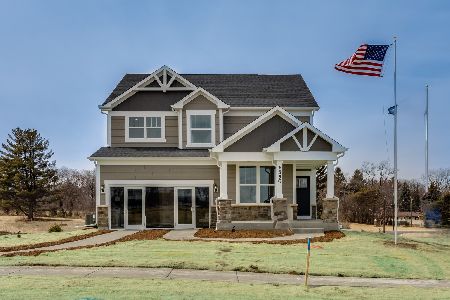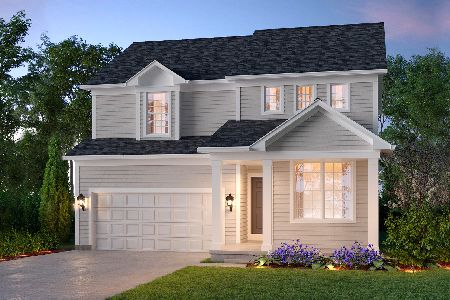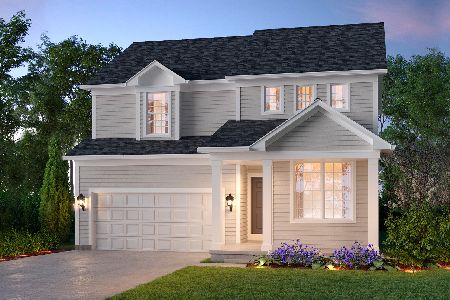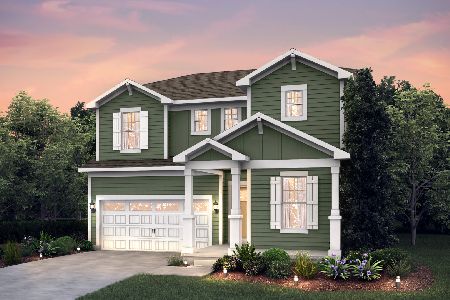1073 Pueblo Drive, Batavia, Illinois 60510
$322,500
|
Sold
|
|
| Status: | Closed |
| Sqft: | 2,298 |
| Cost/Sqft: | $141 |
| Beds: | 4 |
| Baths: | 3 |
| Year Built: | 1978 |
| Property Taxes: | $8,965 |
| Days On Market: | 1950 |
| Lot Size: | 0,24 |
Description
THIS IS THE ONE~So many updates throughout~New Hardwood floors throughout most of 1st floor~Gorgeous new kitchen with beautiful wood cabinets, custom pull-out drawers, granite counters and New stainless appliances~Vaulted family room with brick wall, fireplace with gas logs opens to bright and inviting 3 Season Room~Sunroom offers vaulted knotty pine ceiling with skylights opening to custom deck~4 bedrooms all with ceiling fans and walk-in closets~Master suite has full bathroom and walk-in~Partially finished basement with office/playroom/exercise room~NEW: HARDWOOD FLOORING-2017, FURNACE-2018, ROOF-2016, SIDING-2016, UPSTAIRS WINDOWS-2020, NEW DRIVEWAY~Gorgeous yard with many perennial beds~Fabulous location, quiet street yet close to schools and Randall Shopping~Don't wait!!
Property Specifics
| Single Family | |
| — | |
| Traditional | |
| 1978 | |
| Partial | |
| COLONIAL | |
| No | |
| 0.24 |
| Kane | |
| Lorlyn | |
| — / Not Applicable | |
| None | |
| Public | |
| Public Sewer | |
| 10859186 | |
| 1216430006 |
Nearby Schools
| NAME: | DISTRICT: | DISTANCE: | |
|---|---|---|---|
|
Grade School
H C Storm Elementary School |
101 | — | |
|
Middle School
Sam Rotolo Middle School Of Bat |
101 | Not in DB | |
|
High School
Batavia Sr High School |
101 | Not in DB | |
Property History
| DATE: | EVENT: | PRICE: | SOURCE: |
|---|---|---|---|
| 12 Nov, 2020 | Sold | $322,500 | MRED MLS |
| 26 Sep, 2020 | Under contract | $324,900 | MRED MLS |
| — | Last price change | $329,900 | MRED MLS |
| 16 Sep, 2020 | Listed for sale | $329,900 | MRED MLS |
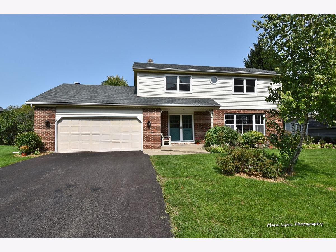
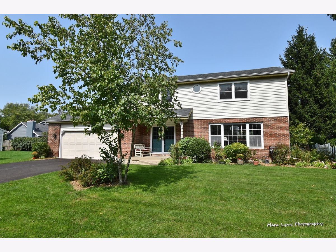
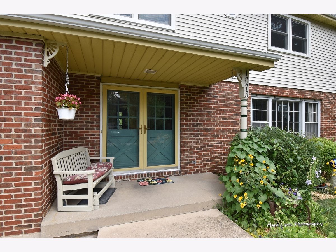
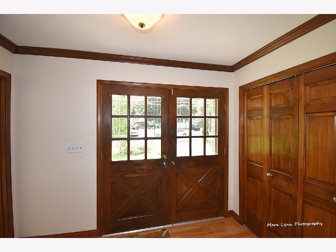
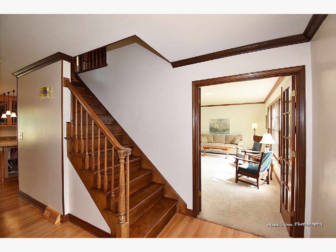
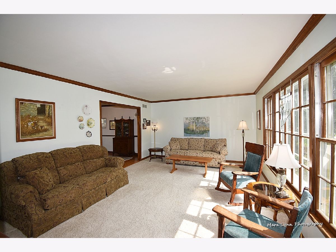
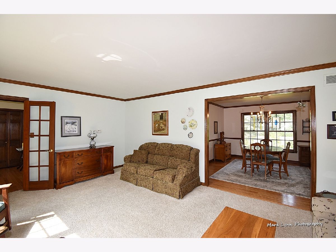
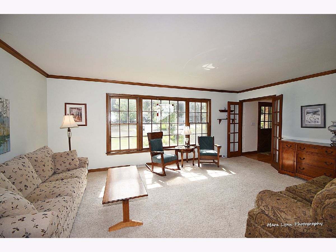
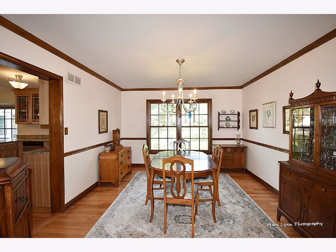
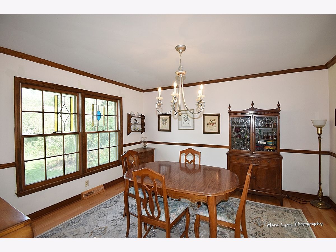
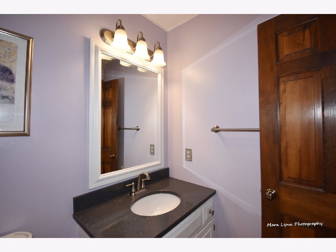
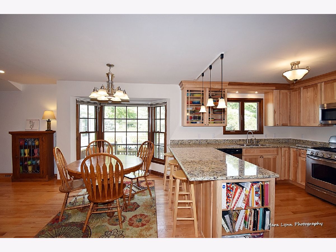
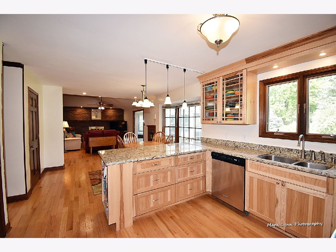
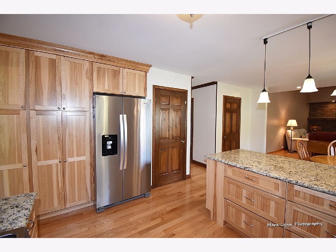
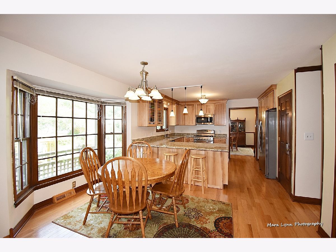
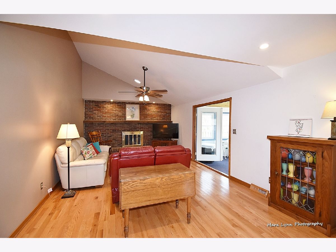
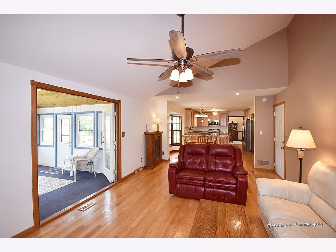
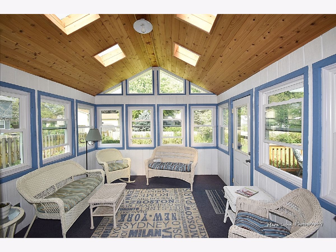
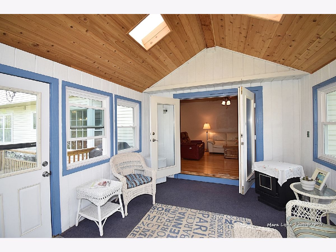
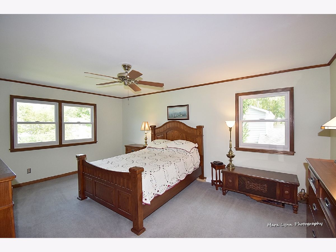
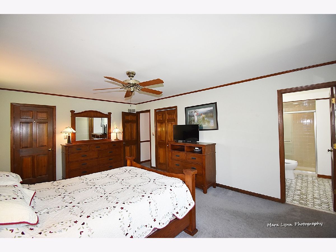
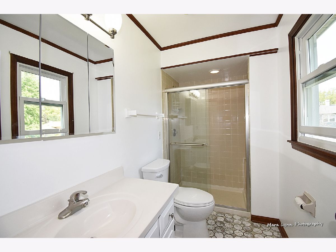
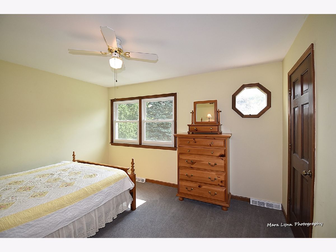
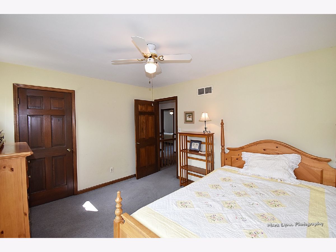
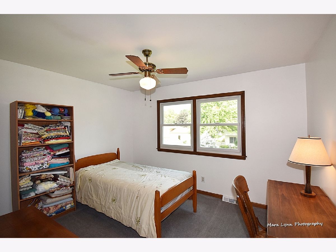
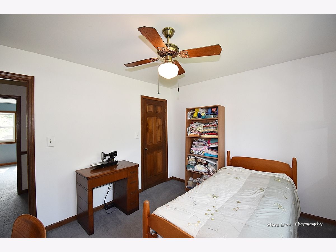
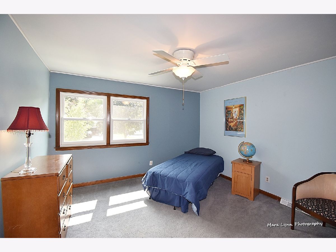
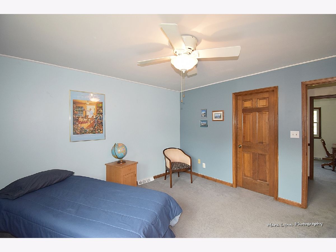
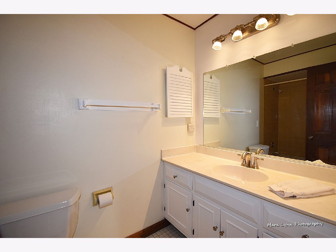
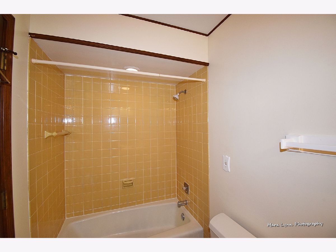
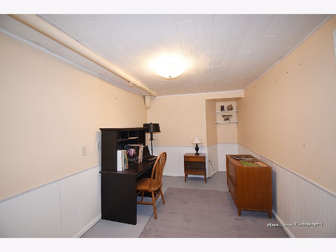
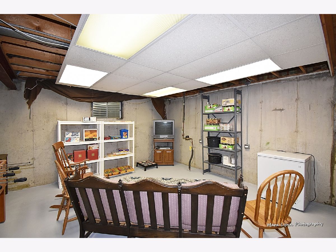
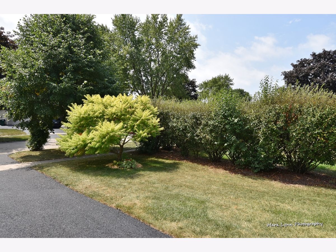
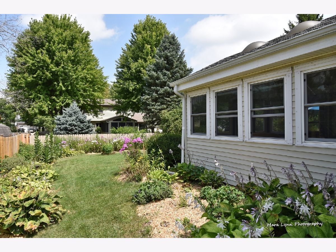
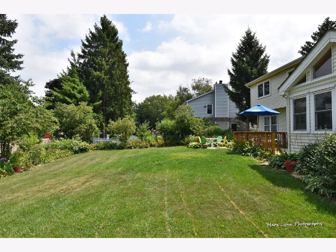
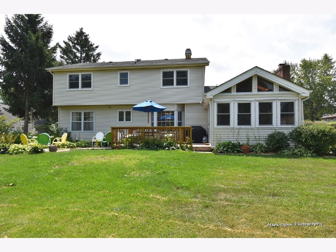
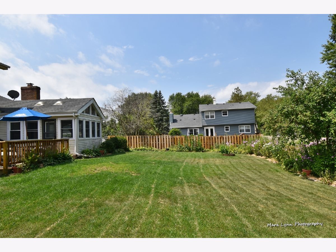
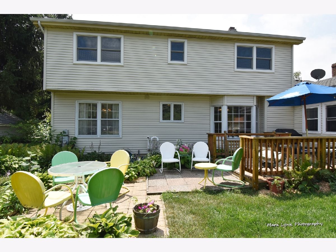
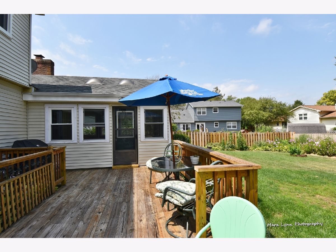
Room Specifics
Total Bedrooms: 4
Bedrooms Above Ground: 4
Bedrooms Below Ground: 0
Dimensions: —
Floor Type: Carpet
Dimensions: —
Floor Type: Carpet
Dimensions: —
Floor Type: Carpet
Full Bathrooms: 3
Bathroom Amenities: Separate Shower
Bathroom in Basement: 0
Rooms: Sun Room,Office
Basement Description: Partially Finished
Other Specifics
| 2 | |
| Concrete Perimeter | |
| Asphalt | |
| Deck, Patio, Porch, Porch Screened, Storms/Screens | |
| Fenced Yard,Mature Trees | |
| 80 X 131 | |
| Unfinished | |
| Full | |
| Vaulted/Cathedral Ceilings, Skylight(s), Hardwood Floors, Walk-In Closet(s), Some Carpeting, Some Wood Floors, Granite Counters, Separate Dining Room, Some Wall-To-Wall Cp | |
| Double Oven, Microwave, Dishwasher, Refrigerator, Washer, Dryer, Disposal, Stainless Steel Appliance(s), Water Softener Owned | |
| Not in DB | |
| Curbs, Sidewalks, Street Paved | |
| — | |
| — | |
| Attached Fireplace Doors/Screen, Gas Log, Gas Starter |
Tax History
| Year | Property Taxes |
|---|---|
| 2020 | $8,965 |
Contact Agent
Nearby Similar Homes
Nearby Sold Comparables
Contact Agent
Listing Provided By
Charles Rutenberg Realty of IL


