1073 Rosefield Lane, Aurora, Illinois 60504
$351,000
|
Sold
|
|
| Status: | Closed |
| Sqft: | 1,624 |
| Cost/Sqft: | $215 |
| Beds: | 3 |
| Baths: | 3 |
| Year Built: | 1998 |
| Property Taxes: | $8,006 |
| Days On Market: | 1538 |
| Lot Size: | 0,00 |
Description
CHARMING DAZZLING UPDATED HOME IN NAPERVILLE'S SCHOOL DISTRICT 204 WITH FENCED YARD & FULL FINISHED BASEMENT & NEWER WINDOWS! Welcome to 1073 Rosefield Lane in Village of Meadowlakes subdivision. This home hits the jackpot on all three important buyer needs- The LOCATION is on a quiet interior road with a fenced yard- the CONDITION is perfect with many updates & the items that add value include: a NEW ROOF-2016, NEWER WINDOWS-2013, NEW GUTTERS with leaf guard-2021, NEW GARAGE DOOR-2013, NEW Furnace-2016, NEW Hot Water Heater-2012, additional insulation to ATTIC-2018. This is your next home! Enjoy the newly painted interior as well as the Chef's Kitchen cabinetry which has been updated with today's popular color! This Kitchen is complete with an Island and all appliances- (they are all included!) This is one of those Kitchens that will act like a magnet for family and friends. It opens to a super eating area and a large Family Room with many windows. Upstairs the Master Bedroom has a Master Bathroom attached and a large 8x6 master closet. There are 2 other Bedrooms and another full bathroom on the 2nd floor. In the FULL FINISHED BASEMENT another BEDROOM with a possibility of another bathroom (there is a rough-in available) along with a recreation area and media area. No crawl space! There is already a radon mitigation system. Then enjoy the outside fenced yard which features a patio and much space for play! Or, walk a couple of blocks to an amazing playground. So much fun in this home and so little to do but just move in and enjoy! The quiet cul-de-sac type street is the perfect place to live. Welcome Home!
Property Specifics
| Single Family | |
| — | |
| Traditional | |
| 1998 | |
| Full | |
| — | |
| No | |
| — |
| Du Page | |
| Villages At Meadowlakes | |
| 125 / Quarterly | |
| Other | |
| Public | |
| Public Sewer | |
| 11262652 | |
| 0733103019 |
Nearby Schools
| NAME: | DISTRICT: | DISTANCE: | |
|---|---|---|---|
|
Grade School
Owen Elementary School |
204 | — | |
|
Middle School
Still Middle School |
204 | Not in DB | |
|
High School
Metea Valley High School |
204 | Not in DB | |
Property History
| DATE: | EVENT: | PRICE: | SOURCE: |
|---|---|---|---|
| 10 Apr, 2013 | Sold | $191,000 | MRED MLS |
| 22 Feb, 2013 | Under contract | $180,000 | MRED MLS |
| — | Last price change | $225,000 | MRED MLS |
| 8 Nov, 2012 | Listed for sale | $225,000 | MRED MLS |
| 20 Dec, 2021 | Sold | $351,000 | MRED MLS |
| 18 Nov, 2021 | Under contract | $349,900 | MRED MLS |
| 4 Nov, 2021 | Listed for sale | $349,900 | MRED MLS |
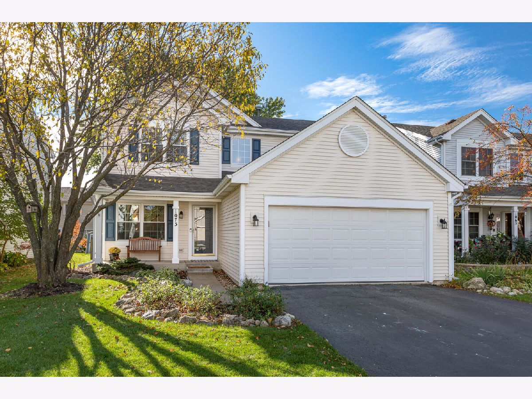
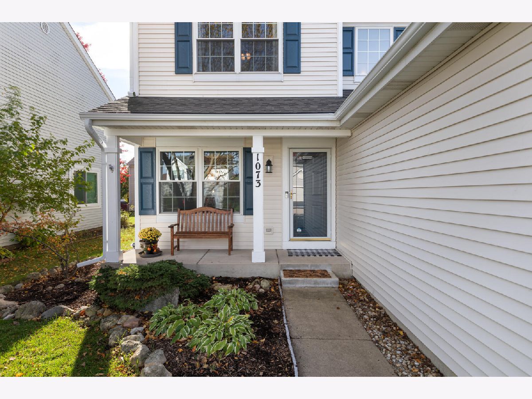



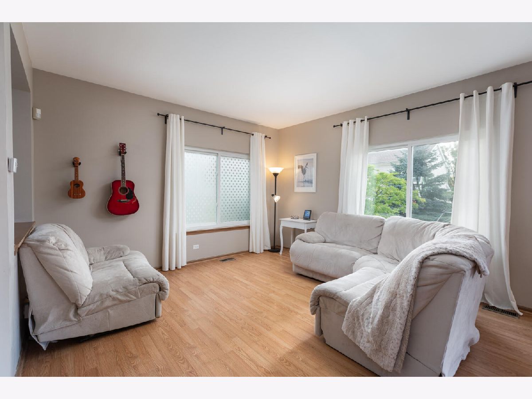
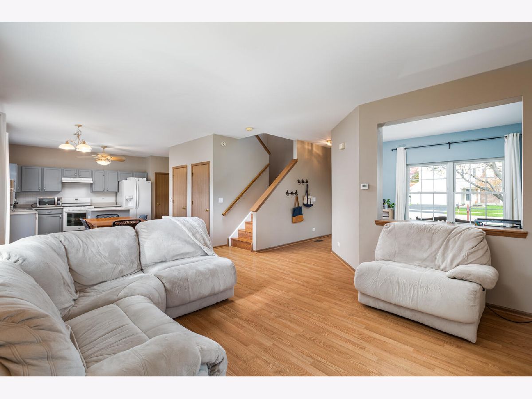

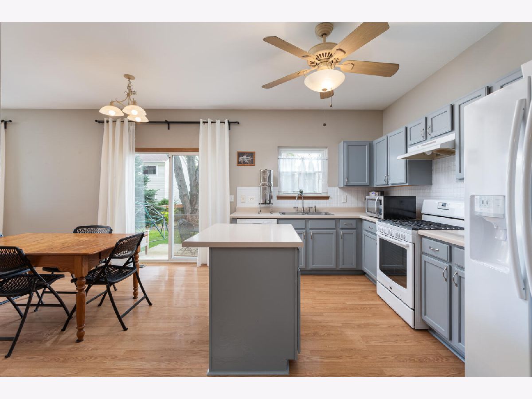
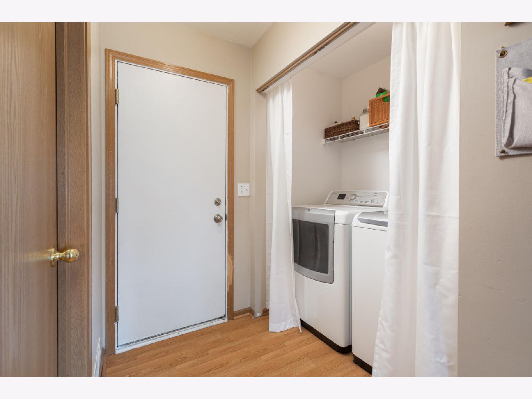
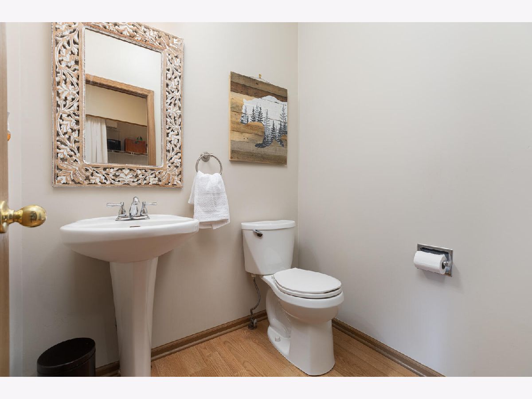
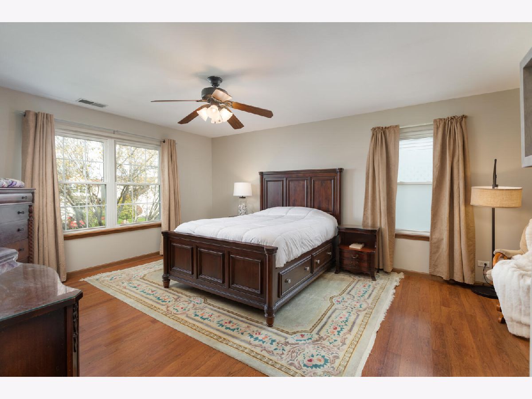


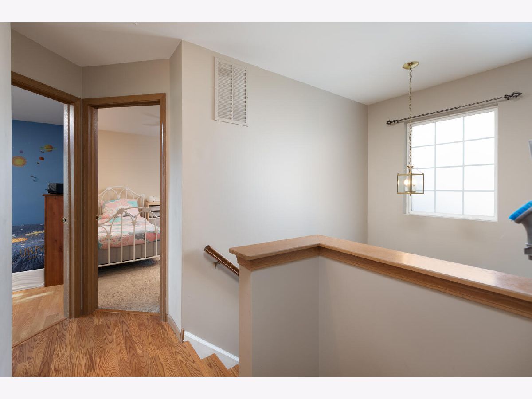
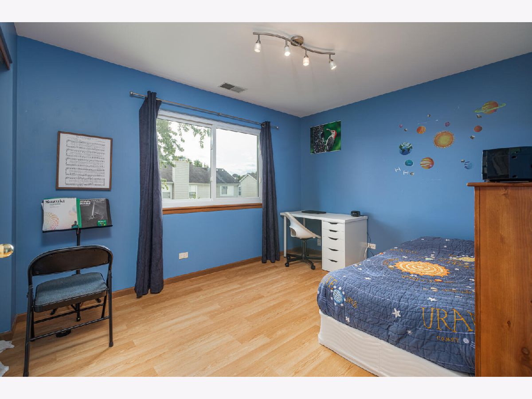
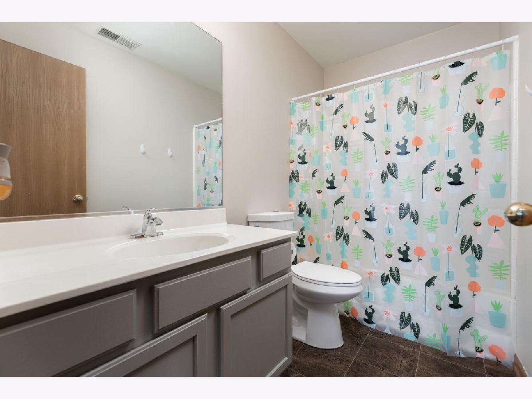

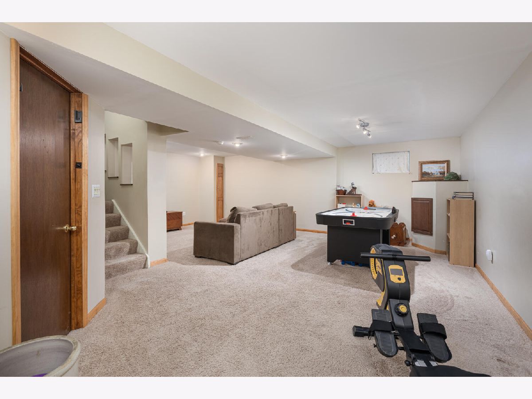

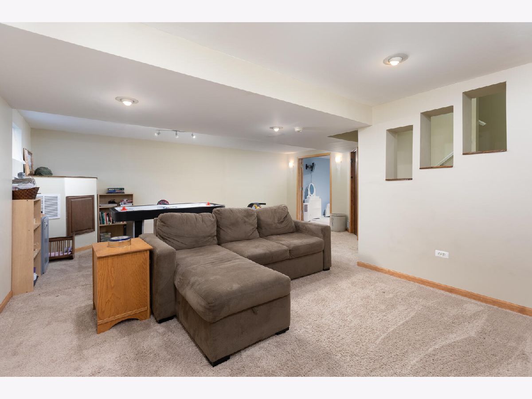
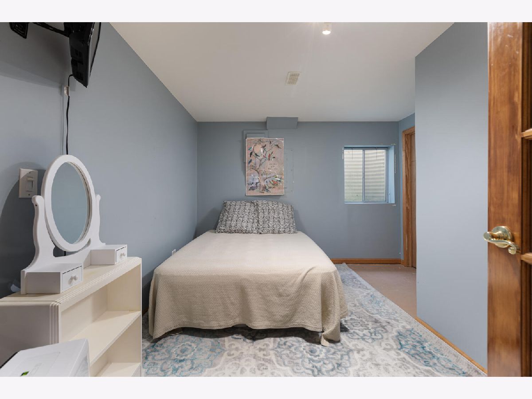
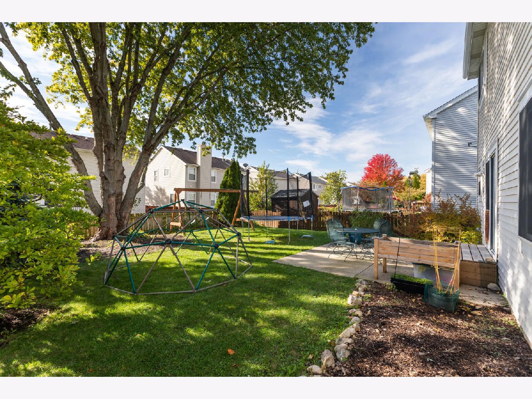


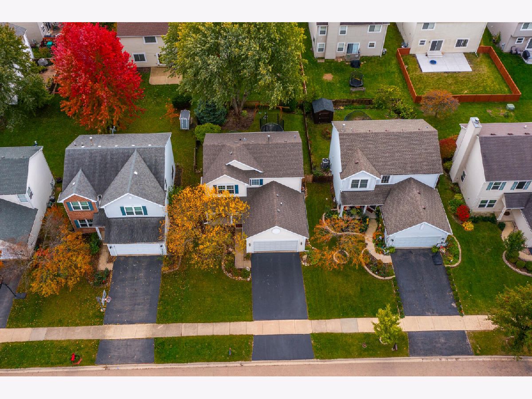

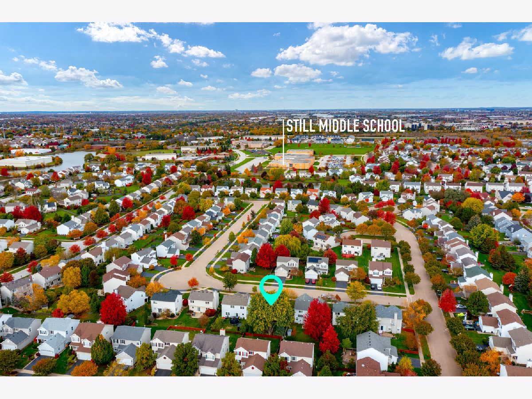
Room Specifics
Total Bedrooms: 4
Bedrooms Above Ground: 3
Bedrooms Below Ground: 1
Dimensions: —
Floor Type: Wood Laminate
Dimensions: —
Floor Type: Wood Laminate
Dimensions: —
Floor Type: Other
Full Bathrooms: 3
Bathroom Amenities: —
Bathroom in Basement: 0
Rooms: Recreation Room,Media Room,Office
Basement Description: Finished
Other Specifics
| 2 | |
| — | |
| Asphalt | |
| Patio, Porch | |
| Fenced Yard | |
| 109.9 X 50 X 109.9 X 50 | |
| — | |
| Full | |
| Wood Laminate Floors, First Floor Laundry, Walk-In Closet(s), Ceiling - 9 Foot | |
| Range, Microwave, Dishwasher, Refrigerator, Washer, Dryer | |
| Not in DB | |
| Park, Curbs, Sidewalks, Street Lights, Street Paved | |
| — | |
| — | |
| — |
Tax History
| Year | Property Taxes |
|---|---|
| 2013 | $6,185 |
| 2021 | $8,006 |
Contact Agent
Nearby Similar Homes
Nearby Sold Comparables
Contact Agent
Listing Provided By
Compass









