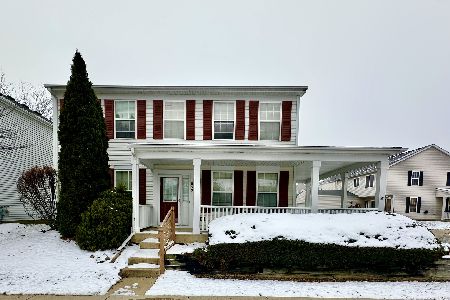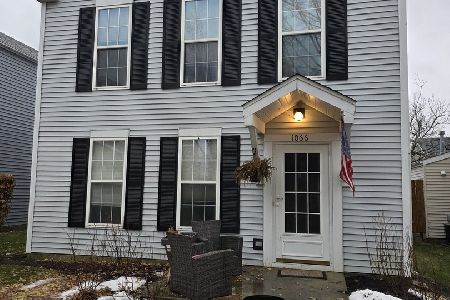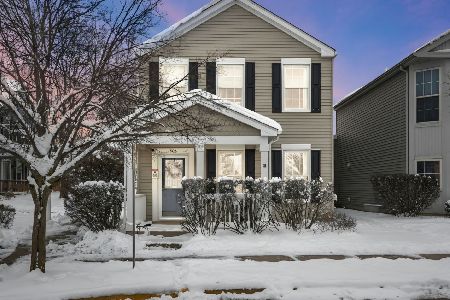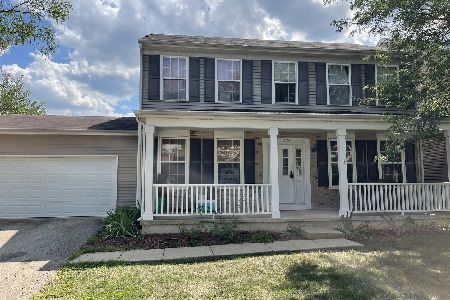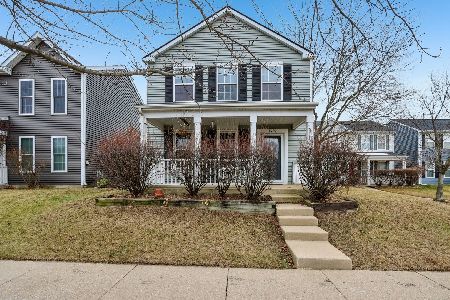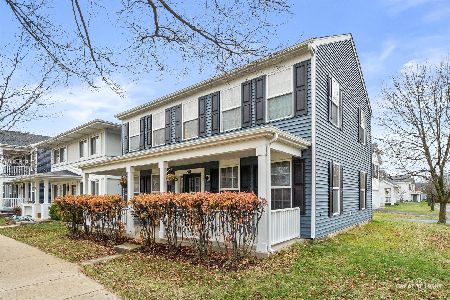1073 Serendipity Drive, Aurora, Illinois 60504
$135,000
|
Sold
|
|
| Status: | Closed |
| Sqft: | 1,162 |
| Cost/Sqft: | $122 |
| Beds: | 2 |
| Baths: | 2 |
| Year Built: | 2002 |
| Property Taxes: | $3,137 |
| Days On Market: | 6550 |
| Lot Size: | 0,00 |
Description
Charming Barbershop model. Very well maintained 2 br plus loft. Spacious living room and kitchen with hardwood floors. Kitchen has oak cabinets and eating bar. Community offers homeowners a unique experience with post office, daycare, ice cream shop, convenient stores and playgrounds. Priced to sell under market for a quick sale. Home Warranty.
Property Specifics
| Single Family | |
| — | |
| American 4-Sq. | |
| 2002 | |
| None | |
| — | |
| No | |
| 0 |
| Kane | |
| Hometown | |
| 148 / Monthly | |
| Water,Insurance,Exterior Maintenance,Lawn Care,Snow Removal | |
| Public | |
| Public Sewer | |
| 06800493 | |
| 1536102062 |
Nearby Schools
| NAME: | DISTRICT: | DISTANCE: | |
|---|---|---|---|
|
Grade School
Olney C Allen Elementary School |
131 | — | |
|
Middle School
Henry W Cowherd Middle School |
131 | Not in DB | |
|
High School
East High School |
131 | Not in DB | |
Property History
| DATE: | EVENT: | PRICE: | SOURCE: |
|---|---|---|---|
| 14 Nov, 2008 | Sold | $135,000 | MRED MLS |
| 23 Oct, 2008 | Under contract | $142,200 | MRED MLS |
| — | Last price change | $158,000 | MRED MLS |
| 14 Feb, 2008 | Listed for sale | $162,000 | MRED MLS |
Room Specifics
Total Bedrooms: 2
Bedrooms Above Ground: 2
Bedrooms Below Ground: 0
Dimensions: —
Floor Type: Carpet
Full Bathrooms: 2
Bathroom Amenities: —
Bathroom in Basement: 0
Rooms: Loft,Utility Room-1st Floor
Basement Description: —
Other Specifics
| 2 | |
| Concrete Perimeter | |
| — | |
| Patio | |
| — | |
| 40X100 | |
| Unfinished | |
| None | |
| — | |
| Range, Dishwasher, Refrigerator, Washer, Dryer, Disposal | |
| Not in DB | |
| Sidewalks, Street Lights, Street Paved | |
| — | |
| — | |
| — |
Tax History
| Year | Property Taxes |
|---|---|
| 2008 | $3,137 |
Contact Agent
Nearby Similar Homes
Nearby Sold Comparables
Contact Agent
Listing Provided By
Coldwell Banker The Real Estate Group

