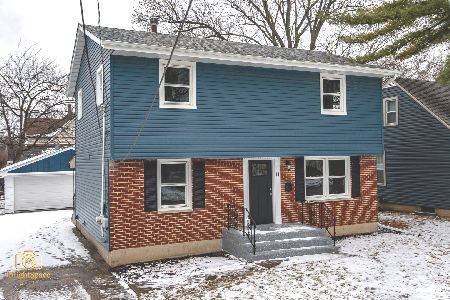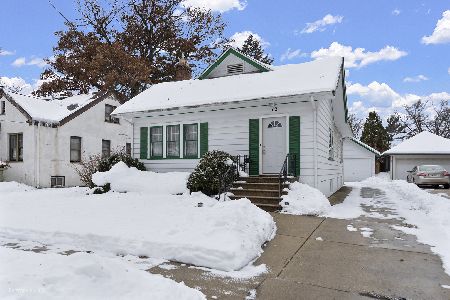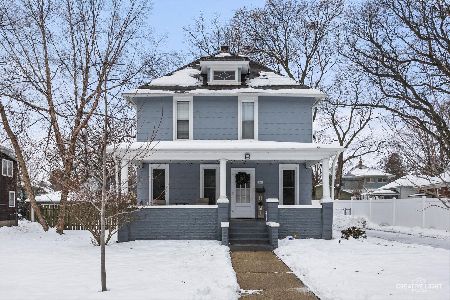1073 Van Street, Elgin, Illinois 60123
$160,000
|
Sold
|
|
| Status: | Closed |
| Sqft: | 1,168 |
| Cost/Sqft: | $137 |
| Beds: | 3 |
| Baths: | 1 |
| Year Built: | 1927 |
| Property Taxes: | $3,234 |
| Days On Market: | 2777 |
| Lot Size: | 0,11 |
Description
Absolutely adorable bungalow in an amazing neighborhood on a quiet street! Enter through the enclosed porch...with storms and screens, it will be a great place to hang out on warm spring days and cool summer nights! Lovely hardwood floors in the Living Room and Dining Room...what an amazing first impression! Fresh paint in contemporary colors as well! 2 bedrooms with hardwood and spacious closets as well as a full bath on the main floor! Full bath includes a convenient laundry chute! The 3rd bedroom is upstairs bedroom is HUGE and could easily be split into 2 rooms or be an amazing shared space! The basement is partially finished and includes a laundry room and areas that could be a rec room...as well as TONS of storage! Fencing installed in 2012 and 2017 and creates a great entertaining space! NEW AC in 2017! All this is completed with lovely curb appeal! COME QUICKLY!
Property Specifics
| Single Family | |
| — | |
| Bungalow | |
| 1927 | |
| Full | |
| BUNGALOW | |
| No | |
| 0.11 |
| Kane | |
| — | |
| 0 / Not Applicable | |
| None | |
| Public | |
| Public Sewer | |
| 09998230 | |
| 0615477001 |
Nearby Schools
| NAME: | DISTRICT: | DISTANCE: | |
|---|---|---|---|
|
Grade School
Harriet Gifford Elementary Schoo |
46 | — | |
|
Middle School
Abbott Middle School |
46 | Not in DB | |
|
High School
Larkin High School |
46 | Not in DB | |
Property History
| DATE: | EVENT: | PRICE: | SOURCE: |
|---|---|---|---|
| 13 Jul, 2012 | Sold | $70,000 | MRED MLS |
| 8 May, 2012 | Under contract | $70,000 | MRED MLS |
| — | Last price change | $75,000 | MRED MLS |
| 3 Jun, 2011 | Listed for sale | $87,000 | MRED MLS |
| 1 Aug, 2018 | Sold | $160,000 | MRED MLS |
| 30 Jun, 2018 | Under contract | $160,000 | MRED MLS |
| 26 Jun, 2018 | Listed for sale | $160,000 | MRED MLS |
Room Specifics
Total Bedrooms: 3
Bedrooms Above Ground: 3
Bedrooms Below Ground: 0
Dimensions: —
Floor Type: Hardwood
Dimensions: —
Floor Type: Carpet
Full Bathrooms: 1
Bathroom Amenities: —
Bathroom in Basement: 0
Rooms: Enclosed Porch,Bonus Room,Recreation Room
Basement Description: Partially Finished
Other Specifics
| 1 | |
| Concrete Perimeter | |
| Concrete | |
| Patio, Porch Screened | |
| Corner Lot | |
| 87X53 | |
| — | |
| None | |
| Hardwood Floors, First Floor Bedroom, First Floor Full Bath | |
| Range, Microwave, Dishwasher, Refrigerator, Washer, Dryer | |
| Not in DB | |
| Sidewalks, Street Lights, Street Paved | |
| — | |
| — | |
| — |
Tax History
| Year | Property Taxes |
|---|---|
| 2012 | $4,213 |
| 2018 | $3,234 |
Contact Agent
Nearby Similar Homes
Nearby Sold Comparables
Contact Agent
Listing Provided By
Baird & Warner Real Estate









