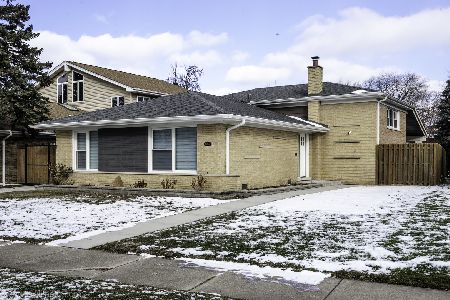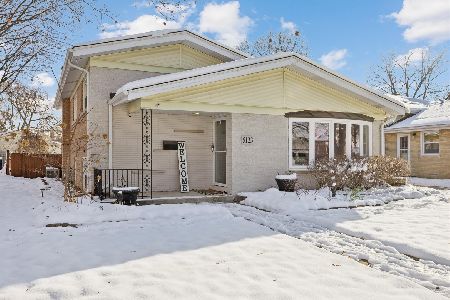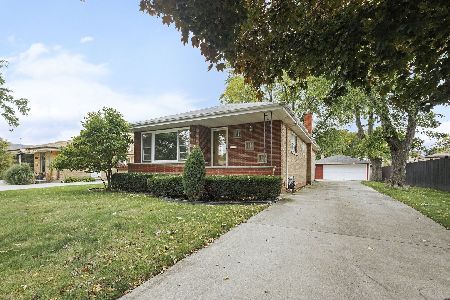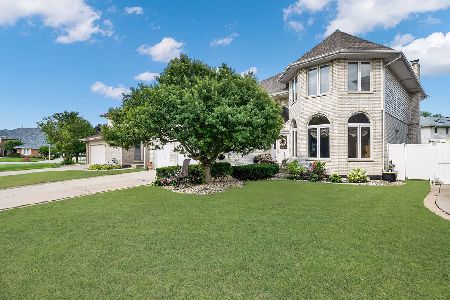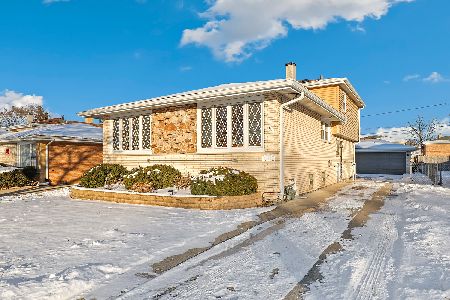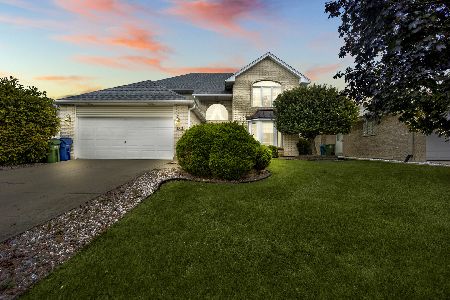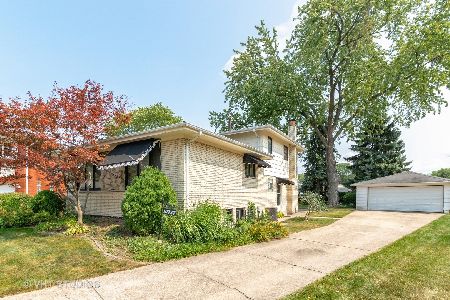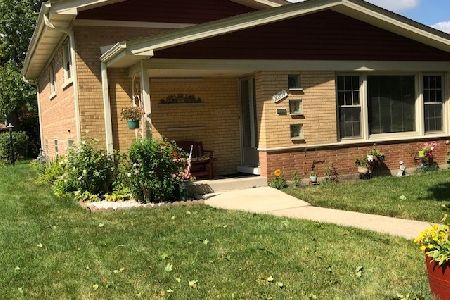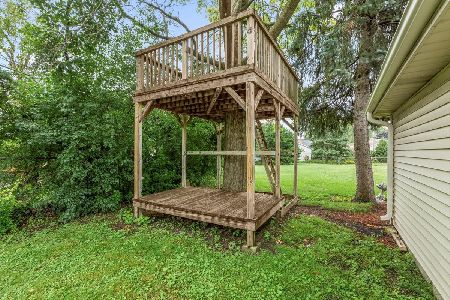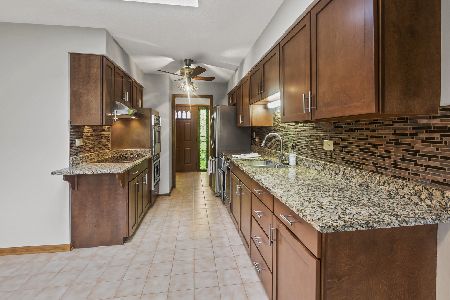10733 Laramie Avenue, Oak Lawn, Illinois 60453
$385,000
|
Sold
|
|
| Status: | Closed |
| Sqft: | 1,900 |
| Cost/Sqft: | $203 |
| Beds: | 4 |
| Baths: | 3 |
| Year Built: | 1965 |
| Property Taxes: | $7,287 |
| Days On Market: | 574 |
| Lot Size: | 0,22 |
Description
Check out the 3D Matterport Virtual Tour - Over 2100 sq ft of living space. All brick tri-level home with 4 bedrooms, 2.5 bathrooms and a finished basement. An open floor plan with living room/dining room combo with kitchen with eating area for a table. The lower level has a cozy family room with white all brick accent wall with a gas starter/gas log fireplace. The sliding glass doors as well as service door take you to the massive cement patio (40 x16) with all brick shed (13 x 11) with electricity and shelves for additional storage. The backyard is fully fenced. The finished basement (2018) has a laundry room, dry bar, recreational area, cedar closet and furnace room. The bedrooms on the 2nd level all have hardwood floors under the carpet. Two car attached garage with epoxy flooring. Updates are all Anderson window/doors replaced (2009), Roof (2014), Water Heater (2017), HVAC (2018), Cement Patio (2019) Garage Door (2024) and Storm Door on back of house (2024). A quick close is possible. The property is located at the back of a cul de sac. Just blocks away from the Little Wolfe Playground/Park as well as the Wolfe Wildlife Refuge Centennial Bike/Walking Path. Great location to shopping, restaurants and major expressways. Pride in ownership at its best over the last four plus decades. No association fees.
Property Specifics
| Single Family | |
| — | |
| — | |
| 1965 | |
| — | |
| — | |
| No | |
| 0.22 |
| Cook | |
| — | |
| 0 / Not Applicable | |
| — | |
| — | |
| — | |
| 12122684 | |
| 24164200240000 |
Nearby Schools
| NAME: | DISTRICT: | DISTANCE: | |
|---|---|---|---|
|
Grade School
Stony Creek Elementary School |
126 | — | |
|
Middle School
Prairie Junior High School |
126 | Not in DB | |
|
High School
H L Richards High School (campus |
218 | Not in DB | |
Property History
| DATE: | EVENT: | PRICE: | SOURCE: |
|---|---|---|---|
| 6 Sep, 2024 | Sold | $385,000 | MRED MLS |
| 8 Aug, 2024 | Under contract | $385,000 | MRED MLS |
| 5 Aug, 2024 | Listed for sale | $385,000 | MRED MLS |
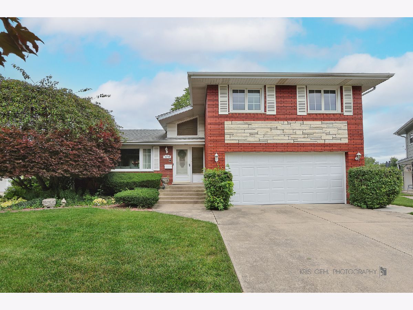

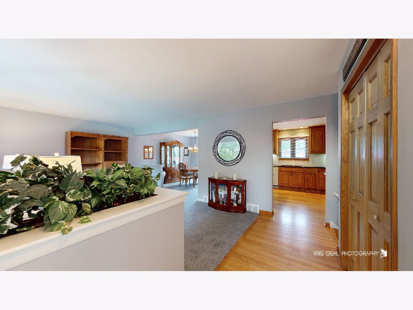

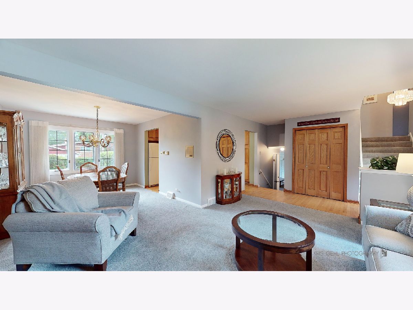
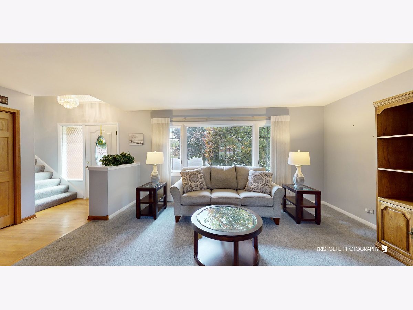
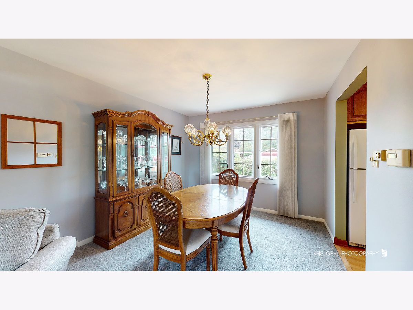
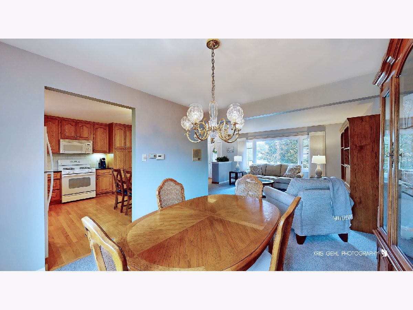
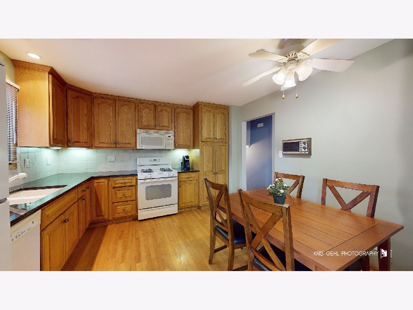
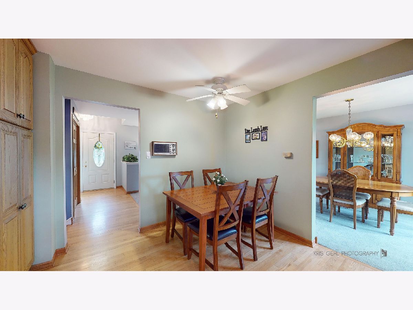
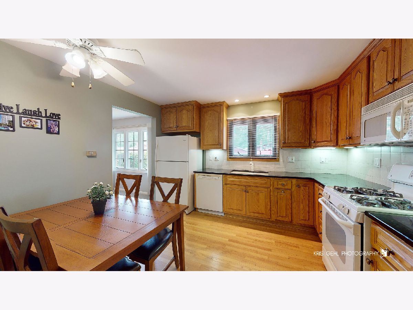
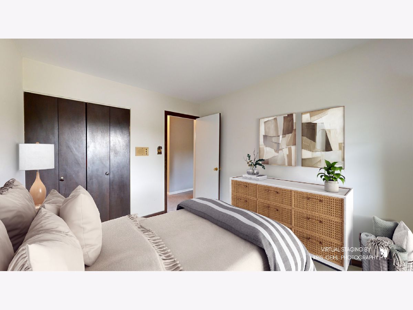
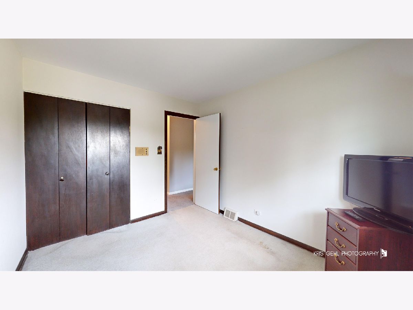
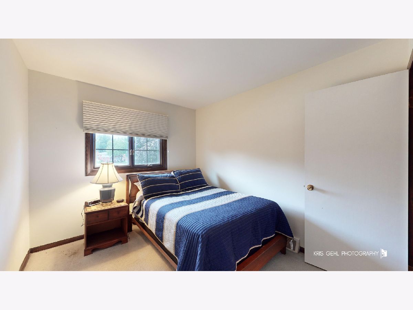
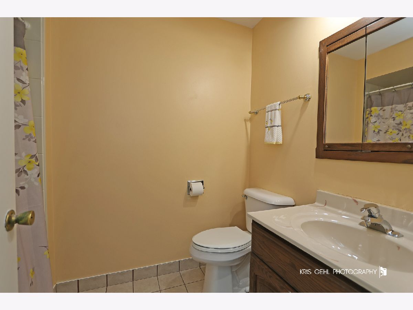

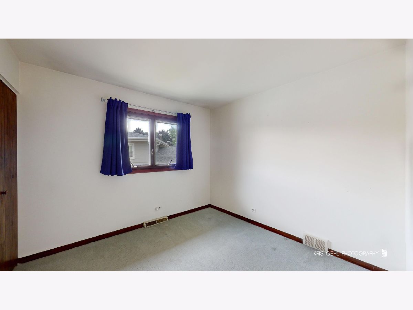
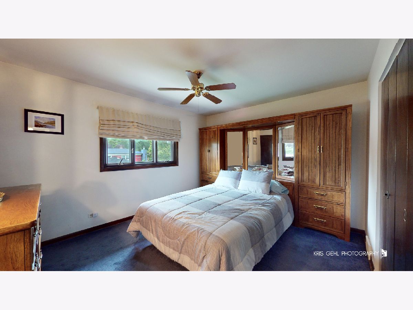
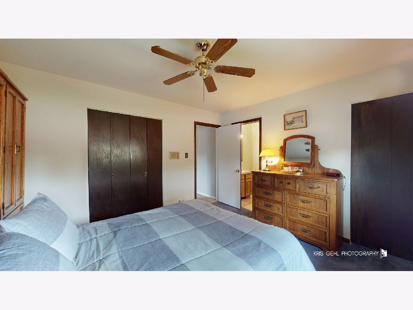
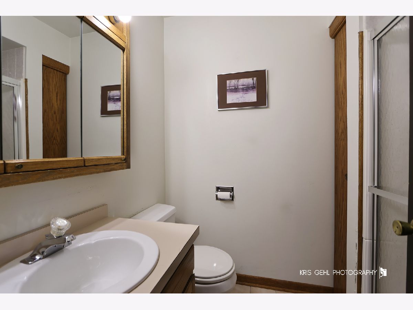
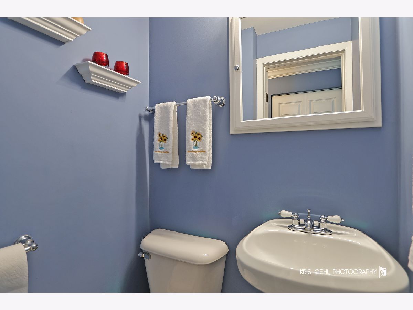
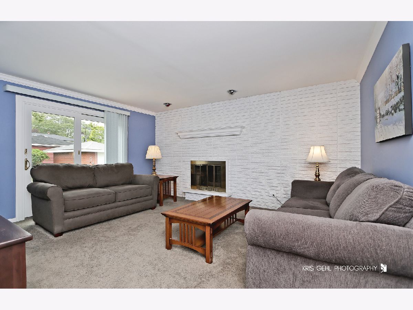
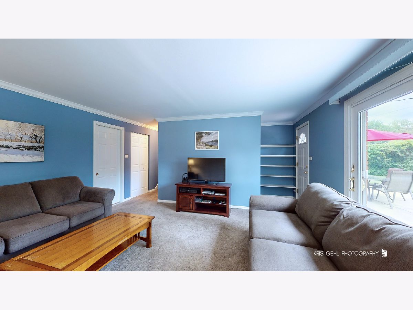
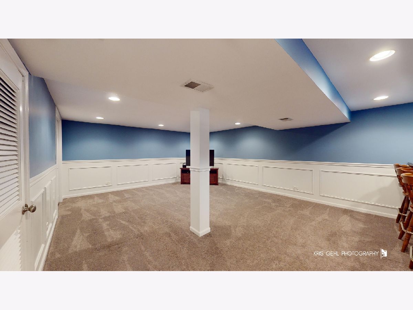
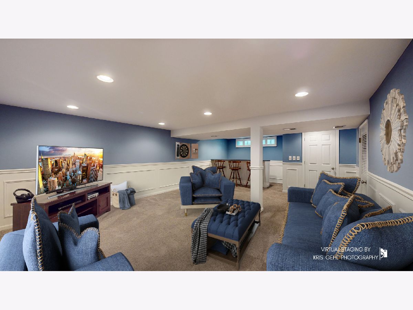
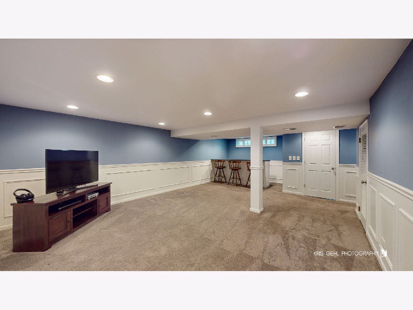
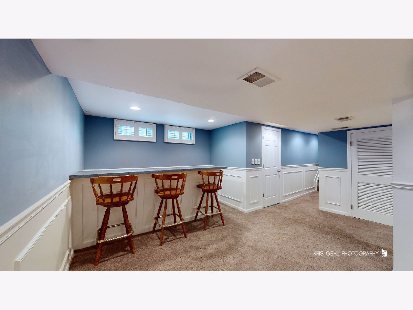
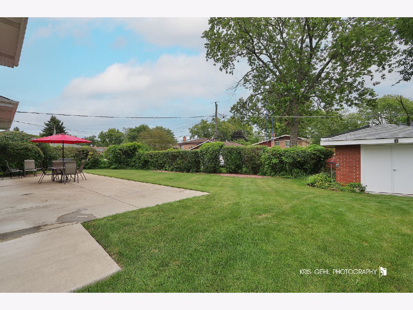
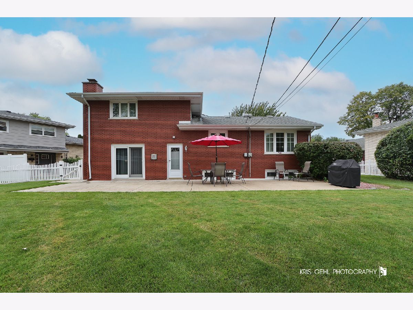
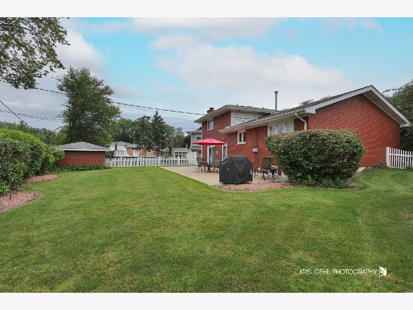
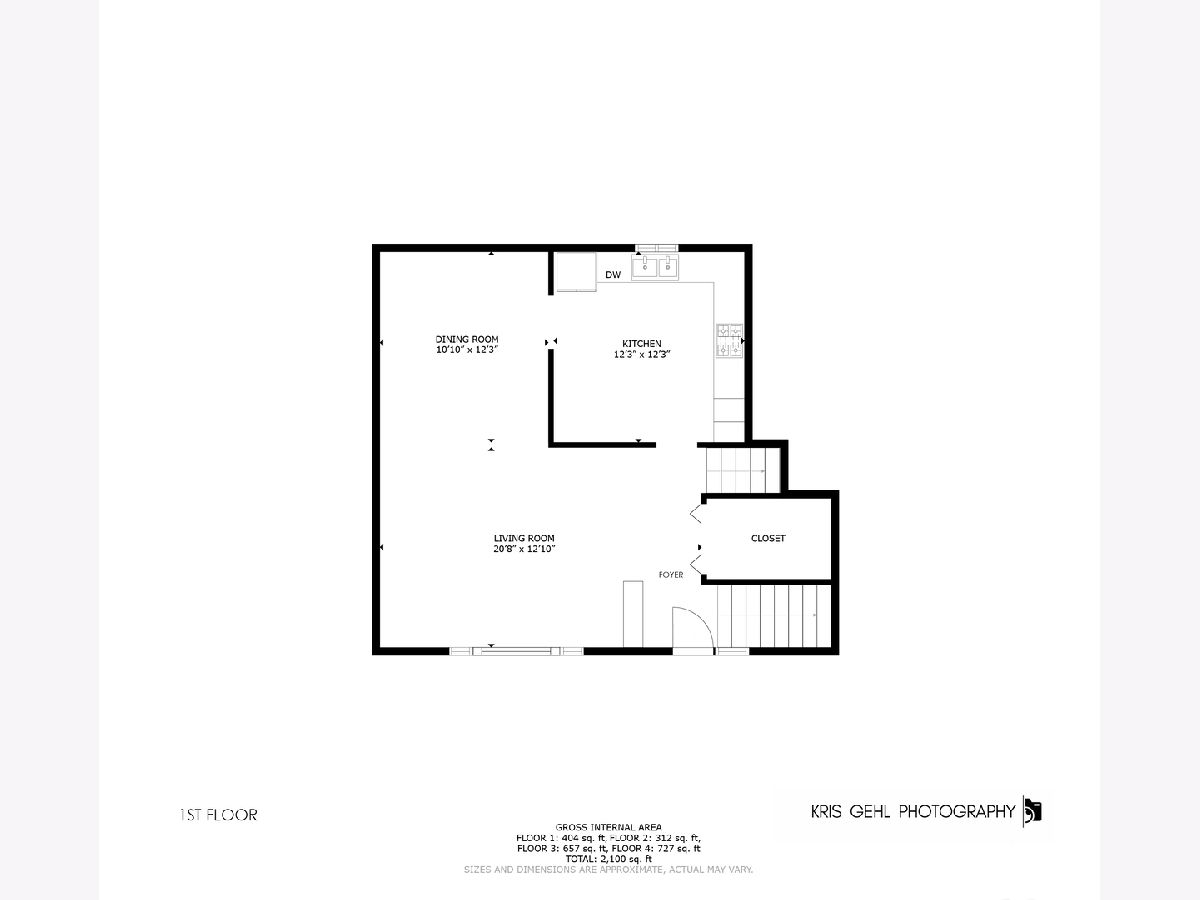
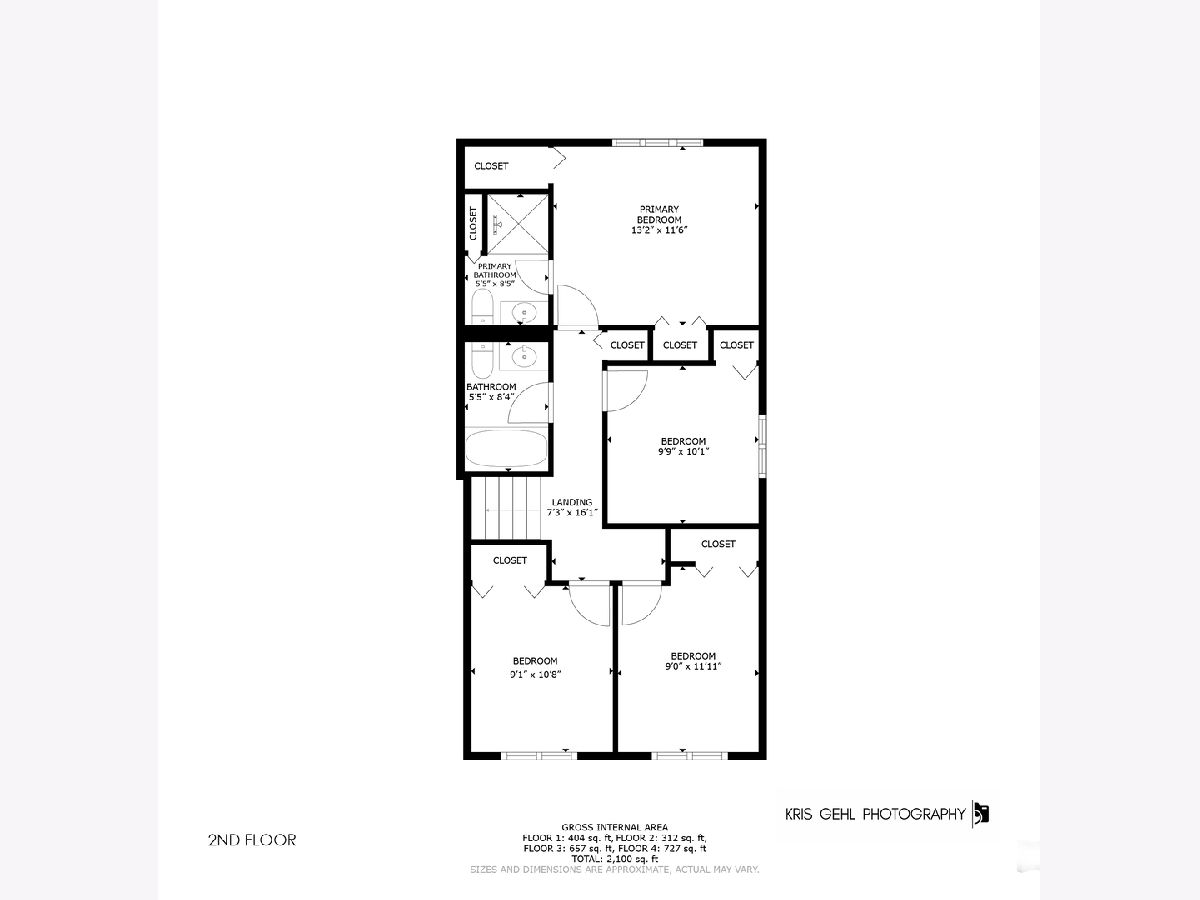
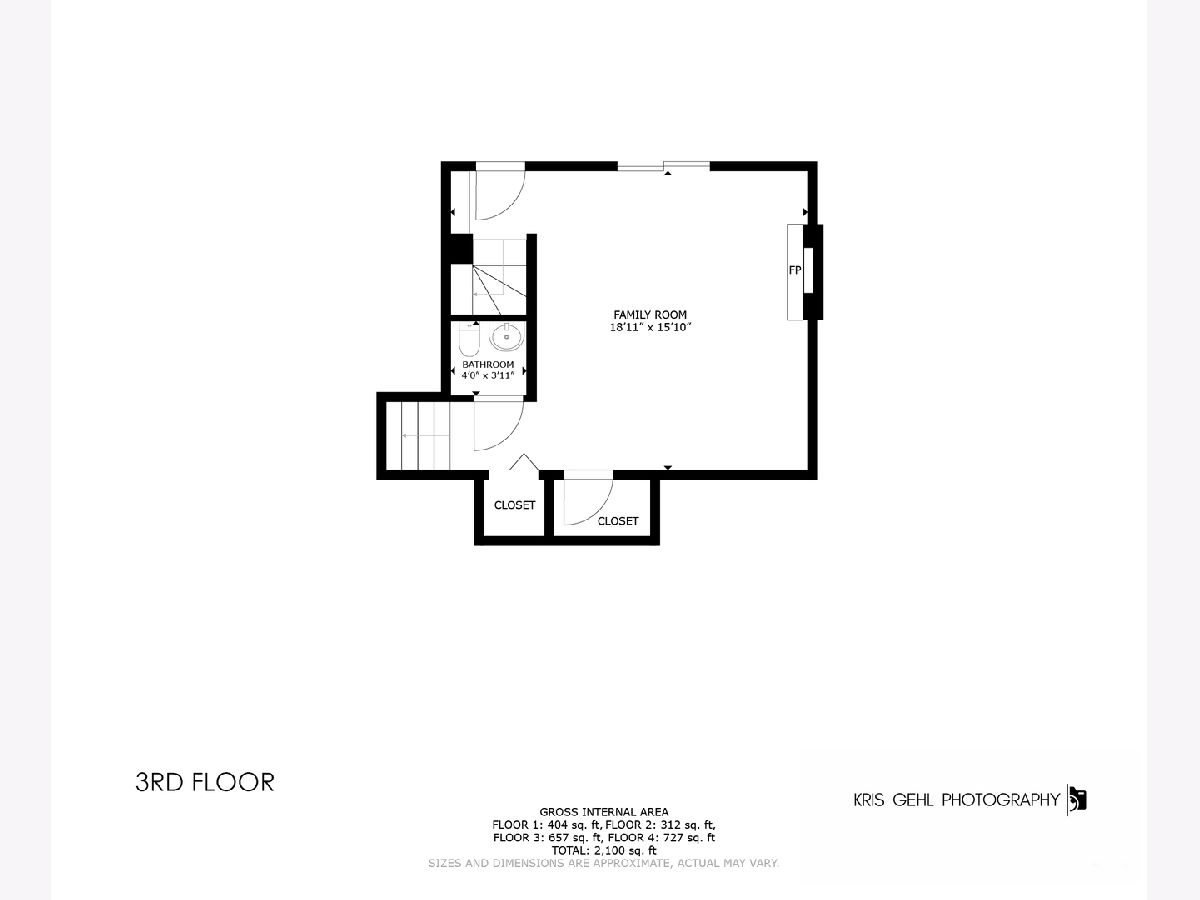
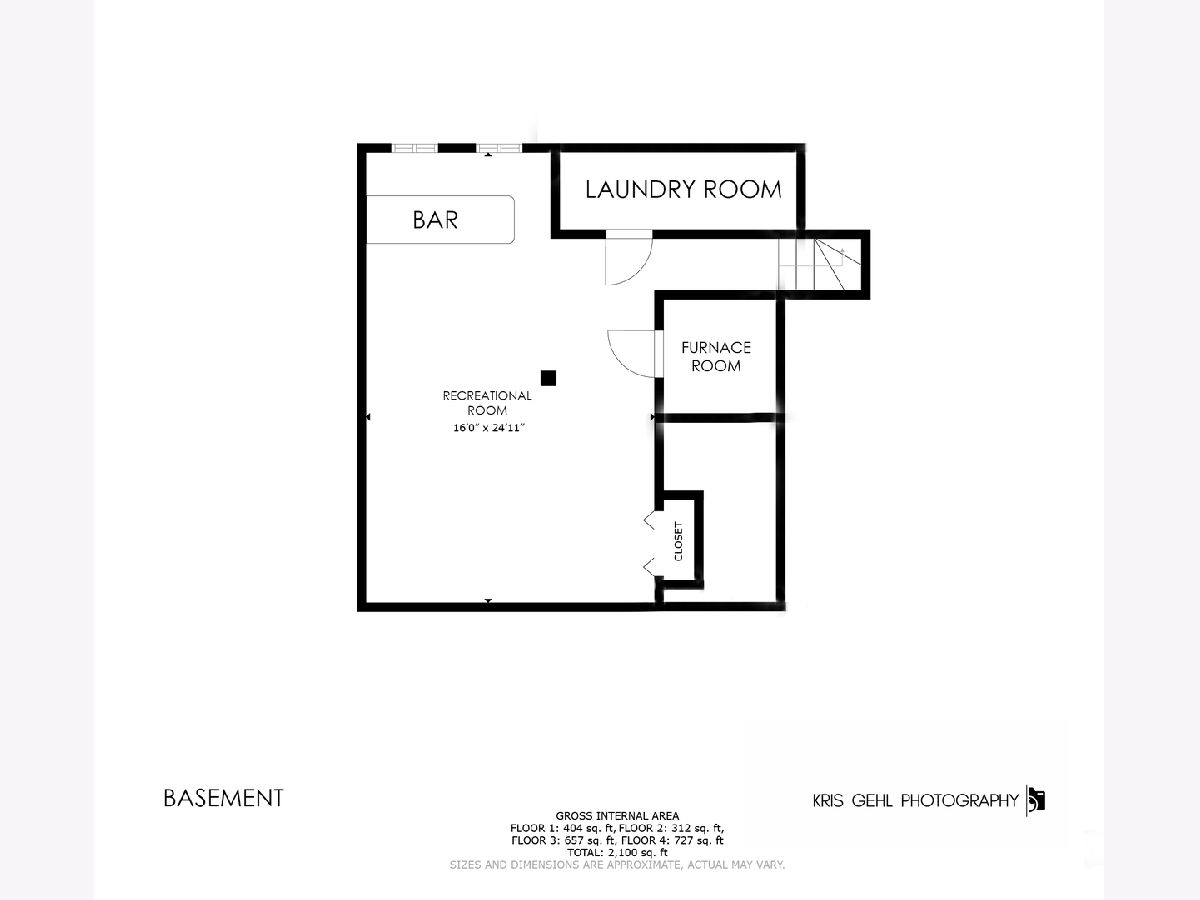
Room Specifics
Total Bedrooms: 4
Bedrooms Above Ground: 4
Bedrooms Below Ground: 0
Dimensions: —
Floor Type: —
Dimensions: —
Floor Type: —
Dimensions: —
Floor Type: —
Full Bathrooms: 3
Bathroom Amenities: Separate Shower,Soaking Tub
Bathroom in Basement: 0
Rooms: —
Basement Description: Finished,Rec/Family Area,Storage Space
Other Specifics
| 2 | |
| — | |
| Concrete | |
| — | |
| — | |
| 120.1 X 120.5 X 136.4 X 36 | |
| Unfinished | |
| — | |
| — | |
| — | |
| Not in DB | |
| — | |
| — | |
| — | |
| — |
Tax History
| Year | Property Taxes |
|---|---|
| 2024 | $7,287 |
Contact Agent
Nearby Similar Homes
Nearby Sold Comparables
Contact Agent
Listing Provided By
Charles Rutenberg Realty

