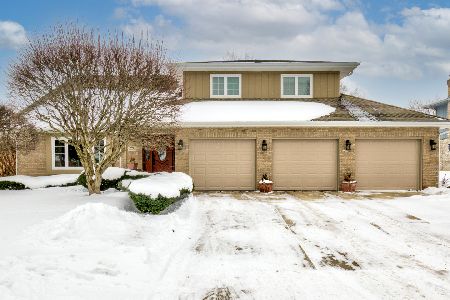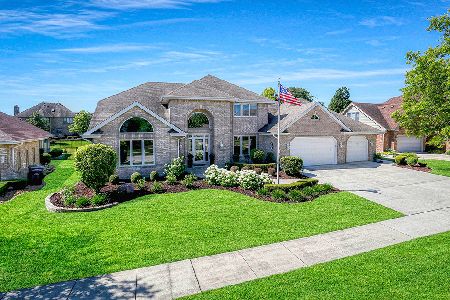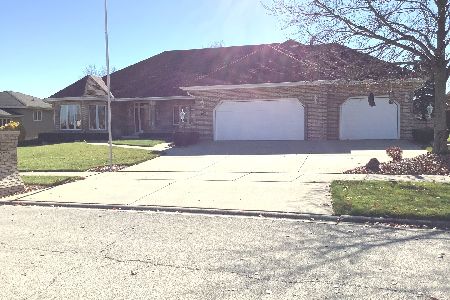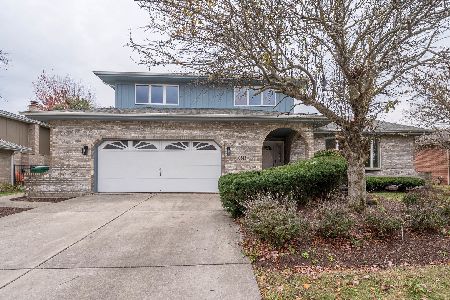10734 Maue Drive, Orland Park, Illinois 60467
$358,200
|
Sold
|
|
| Status: | Closed |
| Sqft: | 2,624 |
| Cost/Sqft: | $139 |
| Beds: | 3 |
| Baths: | 3 |
| Year Built: | 1991 |
| Property Taxes: | $7,656 |
| Days On Market: | 2807 |
| Lot Size: | 0,24 |
Description
Elegant custom smoke free, pet free Eagle Ridge Estates Brick Ranch home offers unparalleled craftmanship. Super quiet low traffic street retains the value of peaceful living while being close to park, shops, schools and transportation. This captivating home has 3 bedrooms, 2 1/2 baths, family room, living room, formal dining room, sun room, huge basement and garage with added work area. Features include, open floor plan, crown molding, tray ceilings, spacious eat-in kitchen with skylight, stainless steel appliances & stunning granite countertops. Master bedroom has walk-in closet and 2nd and 3rd bedrooms have double closets. Family room has wood burning/gas fireplace, French doors to the sun room and to the formal living room, 1st floor laundry room. New landscaping with underground sprinkler system. Custom window treatments throughout. Newer two stage 95 + efficient furnace, air & hot water heater. This property only available to the buyer who acts now.
Property Specifics
| Single Family | |
| — | |
| Ranch | |
| 1991 | |
| Full | |
| — | |
| No | |
| 0.24 |
| Cook | |
| Eagle Ridge | |
| 0 / Not Applicable | |
| None | |
| Lake Michigan | |
| Public Sewer | |
| 09951783 | |
| 27324070050000 |
Property History
| DATE: | EVENT: | PRICE: | SOURCE: |
|---|---|---|---|
| 6 Aug, 2018 | Sold | $358,200 | MRED MLS |
| 27 Jul, 2018 | Under contract | $365,000 | MRED MLS |
| — | Last price change | $369,000 | MRED MLS |
| 16 May, 2018 | Listed for sale | $369,000 | MRED MLS |
Room Specifics
Total Bedrooms: 3
Bedrooms Above Ground: 3
Bedrooms Below Ground: 0
Dimensions: —
Floor Type: Carpet
Dimensions: —
Floor Type: Carpet
Full Bathrooms: 3
Bathroom Amenities: —
Bathroom in Basement: 0
Rooms: Walk In Closet,Terrace,Heated Sun Room
Basement Description: Unfinished
Other Specifics
| 2.5 | |
| Concrete Perimeter | |
| — | |
| Patio, Porch, Storms/Screens | |
| Landscaped | |
| 80X134X82X141 | |
| — | |
| Full | |
| Skylight(s), Hardwood Floors, First Floor Bedroom, First Floor Laundry, First Floor Full Bath | |
| Range, Dishwasher, Refrigerator, Washer, Dryer, Disposal | |
| Not in DB | |
| Tennis Courts | |
| — | |
| — | |
| Wood Burning, Gas Log |
Tax History
| Year | Property Taxes |
|---|---|
| 2018 | $7,656 |
Contact Agent
Nearby Similar Homes
Nearby Sold Comparables
Contact Agent
Listing Provided By
Century 21 Affiliated







