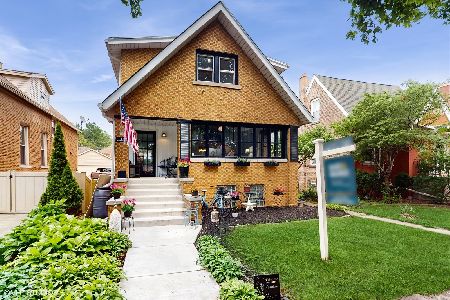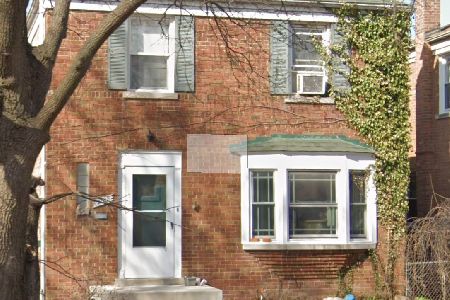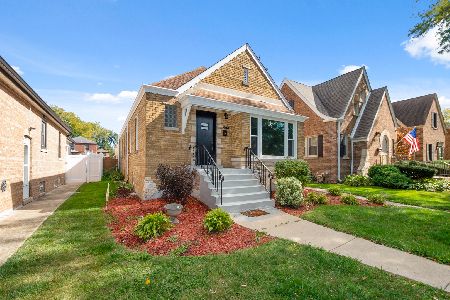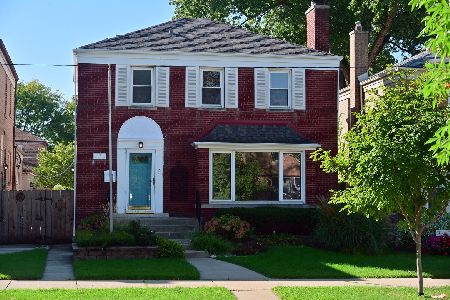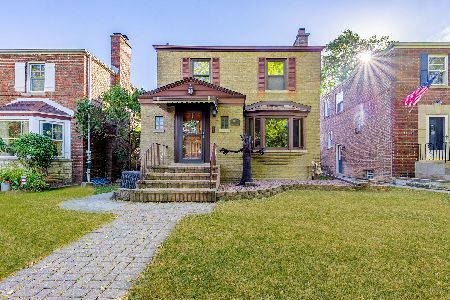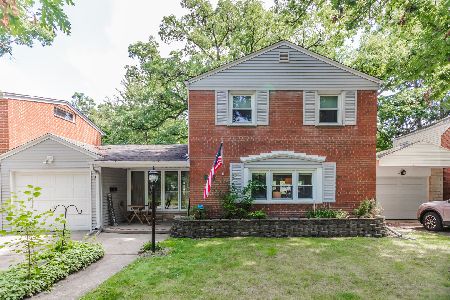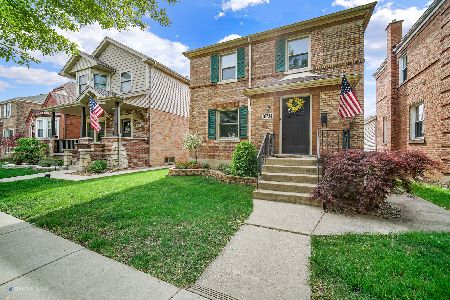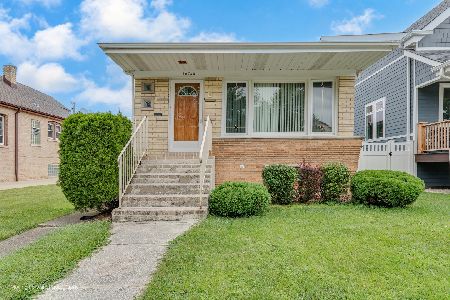10736 Campbell Avenue, Morgan Park, Chicago, Illinois 60655
$476,000
|
Sold
|
|
| Status: | Closed |
| Sqft: | 2,400 |
| Cost/Sqft: | $202 |
| Beds: | 4 |
| Baths: | 4 |
| Year Built: | 1936 |
| Property Taxes: | $3,005 |
| Days On Market: | 4402 |
| Lot Size: | 0,00 |
Description
A West Beverly gem! Totally rehabbed from the ground up. Spectacular 2400 s/f 4BR/3.5BA. Spacious & open 1st flr w/ 9' Ceilings, Crown Moldings, Fireplace, Oak Hardwood Flrs, Granite Countertops, & Maple Cabinets. Full basement w/ large Rec Rm & Separate Wet Bar. New 2 zone A/C & Furn, HWH, Roof, & Windows. Great for family entertaining. Nothing to do, but JUST MOVE IN!! This is a must see.
Property Specifics
| Single Family | |
| — | |
| — | |
| 1936 | |
| Full | |
| — | |
| No | |
| — |
| Cook | |
| — | |
| 0 / Not Applicable | |
| None | |
| Lake Michigan | |
| Public Sewer | |
| 08480246 | |
| 24134050280000 |
Property History
| DATE: | EVENT: | PRICE: | SOURCE: |
|---|---|---|---|
| 5 Nov, 2012 | Sold | $140,000 | MRED MLS |
| 28 Sep, 2012 | Under contract | $149,900 | MRED MLS |
| 10 Sep, 2012 | Listed for sale | $149,900 | MRED MLS |
| 21 Mar, 2014 | Sold | $476,000 | MRED MLS |
| 25 Feb, 2014 | Under contract | $485,000 | MRED MLS |
| 1 Nov, 2013 | Listed for sale | $485,000 | MRED MLS |
Room Specifics
Total Bedrooms: 4
Bedrooms Above Ground: 4
Bedrooms Below Ground: 0
Dimensions: —
Floor Type: Carpet
Dimensions: —
Floor Type: Carpet
Dimensions: —
Floor Type: Carpet
Full Bathrooms: 4
Bathroom Amenities: Separate Shower,Double Sink
Bathroom in Basement: 1
Rooms: Eating Area,Office,Recreation Room
Basement Description: Finished
Other Specifics
| 2 | |
| Concrete Perimeter | |
| Off Alley | |
| Deck, Porch, Stamped Concrete Patio | |
| Landscaped | |
| 125X34 | |
| — | |
| Full | |
| Bar-Wet, Hardwood Floors | |
| Range, Microwave, Dishwasher | |
| Not in DB | |
| Sidewalks, Street Lights, Street Paved | |
| — | |
| — | |
| Gas Starter |
Tax History
| Year | Property Taxes |
|---|---|
| 2012 | $3,676 |
| 2014 | $3,005 |
Contact Agent
Nearby Similar Homes
Nearby Sold Comparables
Contact Agent
Listing Provided By
Affordable Realty Group, Inc.

