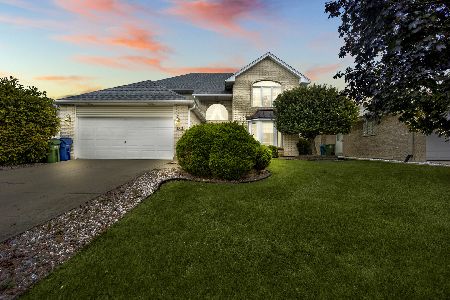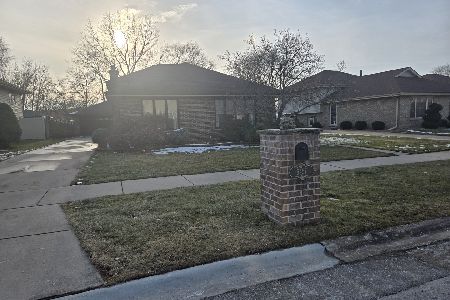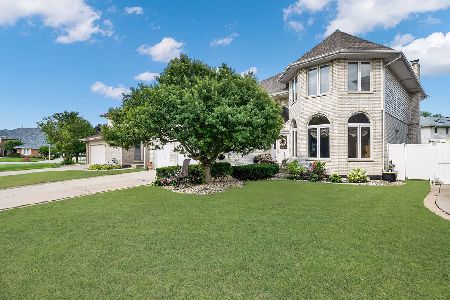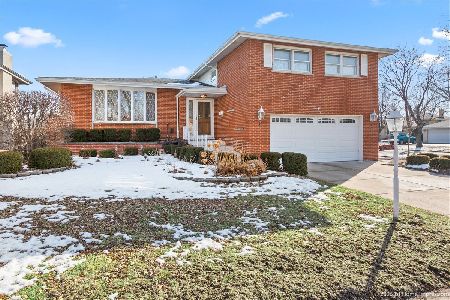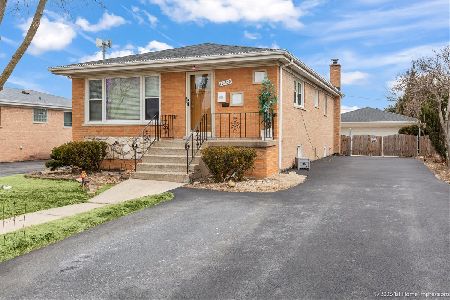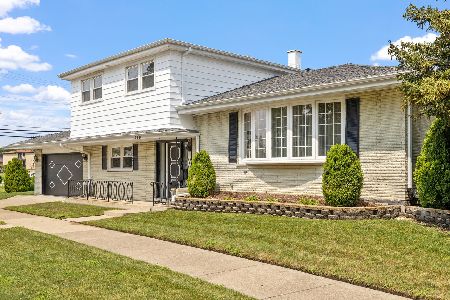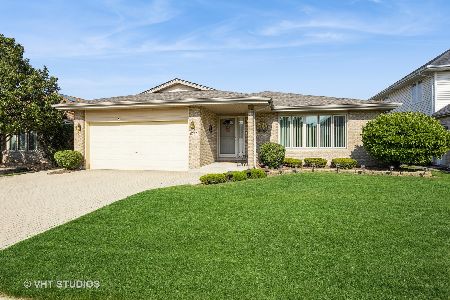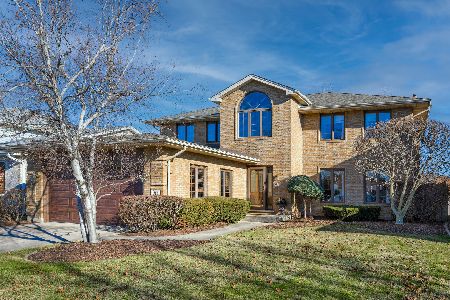10736 Long Avenue, Oak Lawn, Illinois 60453
$315,000
|
Sold
|
|
| Status: | Closed |
| Sqft: | 2,440 |
| Cost/Sqft: | $133 |
| Beds: | 5 |
| Baths: | 3 |
| Year Built: | 1993 |
| Property Taxes: | $9,776 |
| Days On Market: | 2779 |
| Lot Size: | 0,16 |
Description
Home Sweet Home ~ Located in sought after Eagle Ridge subdivision sits this Spacious Forester model with 2,800 fin. sq. ft. Beautifully maintained by it's Original Owners this home is ready for new memories with your family. Possible related living with a Main Level 5th bedroom with attached full bathroom. Plenty of space to entertain in the sun-filled formal Living & Dining Rooms featuring Vaulted Ceiling and Skylights. The Large Eat-In Kitchen with Granite Counters and plenty of cabinets overlooks the Main Level Family Room with a Fireplace & patio door leading to a Covered Concrete Patio. Rec Room in the Finished Basement. Master bedroom offers generous closet space & private bathroom with NEW Wood-Look floor & NEW Shower Surround ('17). NEW Roof, Gutters, Skylights ('17). NEW Water Heater ('14). Home equipped with Central Vacuum. GREAT LOCATION...Close to Nature Preserve, Bike/Walking Trails, Parks, Shopping, Restaurants & more!
Property Specifics
| Single Family | |
| — | |
| Quad Level | |
| 1993 | |
| Partial | |
| FORESTER | |
| No | |
| 0.16 |
| Cook | |
| Eagle Ridge | |
| 0 / Not Applicable | |
| None | |
| Lake Michigan | |
| Public Sewer | |
| 10028050 | |
| 24163040150000 |
Nearby Schools
| NAME: | DISTRICT: | DISTANCE: | |
|---|---|---|---|
|
High School
H L Richards High School (campus |
218 | Not in DB | |
Property History
| DATE: | EVENT: | PRICE: | SOURCE: |
|---|---|---|---|
| 3 Oct, 2018 | Sold | $315,000 | MRED MLS |
| 14 Sep, 2018 | Under contract | $324,900 | MRED MLS |
| — | Last price change | $329,900 | MRED MLS |
| 23 Jul, 2018 | Listed for sale | $340,000 | MRED MLS |
Room Specifics
Total Bedrooms: 5
Bedrooms Above Ground: 5
Bedrooms Below Ground: 0
Dimensions: —
Floor Type: Carpet
Dimensions: —
Floor Type: Carpet
Dimensions: —
Floor Type: Carpet
Dimensions: —
Floor Type: —
Full Bathrooms: 3
Bathroom Amenities: —
Bathroom in Basement: 0
Rooms: Bedroom 5,Recreation Room,Foyer
Basement Description: Finished
Other Specifics
| 2 | |
| Concrete Perimeter | |
| Concrete | |
| Patio | |
| Fenced Yard | |
| 58' X 125' | |
| — | |
| Full | |
| Vaulted/Cathedral Ceilings, Skylight(s), First Floor Bedroom, In-Law Arrangement, First Floor Full Bath | |
| Range, Dishwasher, Refrigerator, Freezer, Disposal | |
| Not in DB | |
| Sidewalks, Street Lights, Street Paved | |
| — | |
| — | |
| Gas Log |
Tax History
| Year | Property Taxes |
|---|---|
| 2018 | $9,776 |
Contact Agent
Nearby Similar Homes
Nearby Sold Comparables
Contact Agent
Listing Provided By
Coldwell Banker Residential

