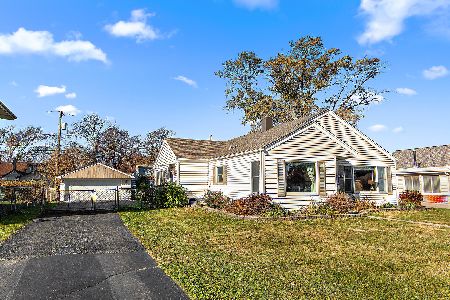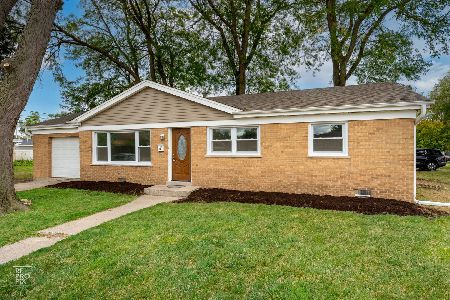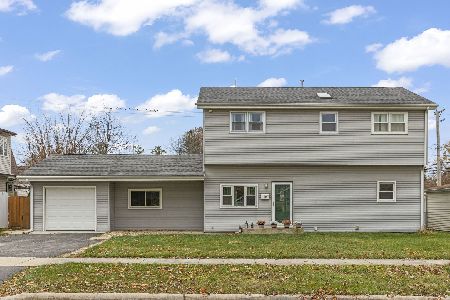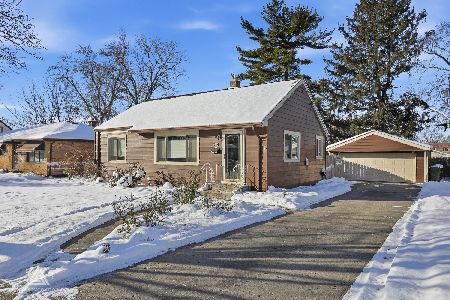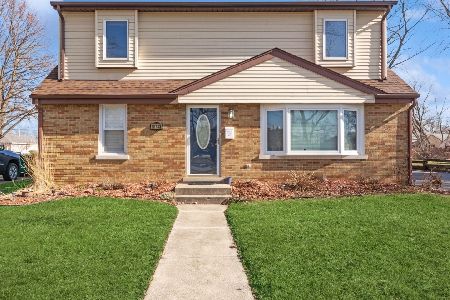10736 Moody Avenue, Chicago Ridge, Illinois 60415
$225,000
|
Sold
|
|
| Status: | Closed |
| Sqft: | 1,698 |
| Cost/Sqft: | $130 |
| Beds: | 3 |
| Baths: | 2 |
| Year Built: | 1954 |
| Property Taxes: | $5,323 |
| Days On Market: | 2030 |
| Lot Size: | 0,21 |
Description
Welcome home to this beautifully updated and meticulously maintained large (1,698 sq ft) ranch home just steps from Ridge Central ES on a quiet cul-de-sac in Chicago Ridge! From the moment you enter, you'll fall in love with the quality of craftsmanship and pride of ownership the long time owners have taken in updating and maintaining this beautiful home. From bamboo floors, to solid oak doors, to high-end soft close cabinetry with slide out shelving and custom countertops, Anderson windows, to dual zone heating and cooling and so much more, this gem has way too many upgrades to list! You'll feel right at home immediately as you enter the living room, where the beautiful bamboo floors evoke feelings of warmth and comfort. Head left to the large eat-in kitchen and prepare meals with ease on plenty of high-end solid surface countertop space. And storing food and extra dishes for entertaining won't be a problem either, with plenty of oversized high-end maple cabinetry which includes slide out shelving, soft close doors, and under cabinet lighting. Head to the large family room to relax, or retire to your large (15x14) master suite for a good night's sleep. Two more good size bedrooms also sit at the back of the house (with oversized doorways for wheelchair access if needed, also present in the master bathroom), along with two large, full bathrooms which feature beautiful ceramic tile and high-end solid surface vanity tops. Enjoy plenty of parking with a two car garage and a large side drive that will make parking stress free for those large family gatherings you'll host in your large fenced-in backyard. Two high efficiency furnaces (new in 2019) and AC units (one new in 2019), hardwired for electric generator system, roof just 2 years old, energy efficient Anderson windows throughout, brand new hot water heater, all copper plumbing pipes throughout, some doorways widened for wheelchair accessibility, centrally located near the elementary school and close to Richards HS! RUN, don't walk...this one won't last long!
Property Specifics
| Single Family | |
| — | |
| — | |
| 1954 | |
| None | |
| — | |
| No | |
| 0.21 |
| Cook | |
| — | |
| — / Not Applicable | |
| None | |
| Lake Michigan | |
| Public Sewer | |
| 10754857 | |
| 24173010150000 |
Nearby Schools
| NAME: | DISTRICT: | DISTANCE: | |
|---|---|---|---|
|
Grade School
Ridge Central Elementary School |
127.5 | — | |
|
Middle School
Elden D Finley Junior High Schoo |
127.5 | Not in DB | |
|
High School
H L Richards High School (campus |
218 | Not in DB | |
Property History
| DATE: | EVENT: | PRICE: | SOURCE: |
|---|---|---|---|
| 21 Aug, 2020 | Sold | $225,000 | MRED MLS |
| 1 Jul, 2020 | Under contract | $219,900 | MRED MLS |
| 25 Jun, 2020 | Listed for sale | $219,900 | MRED MLS |
| 13 Jan, 2026 | Under contract | $334,999 | MRED MLS |
| 9 Jan, 2026 | Listed for sale | $334,999 | MRED MLS |
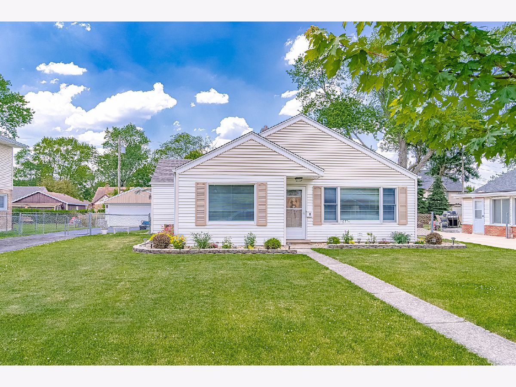
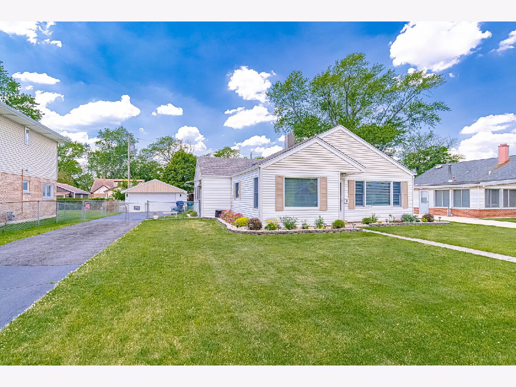
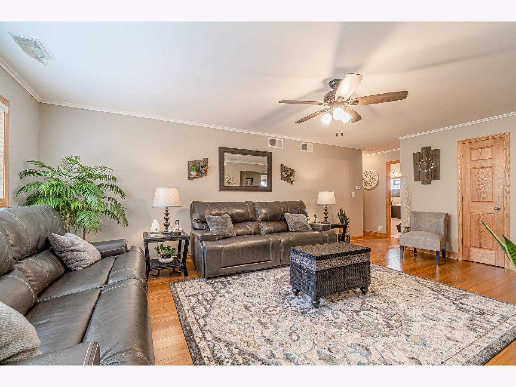
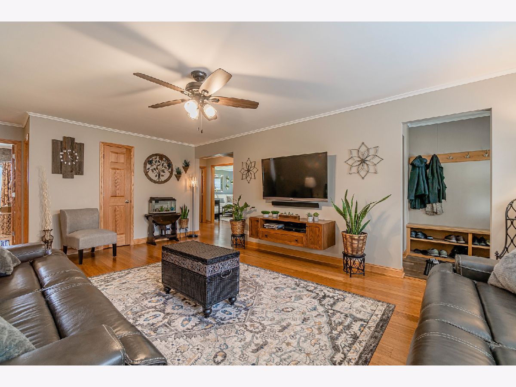
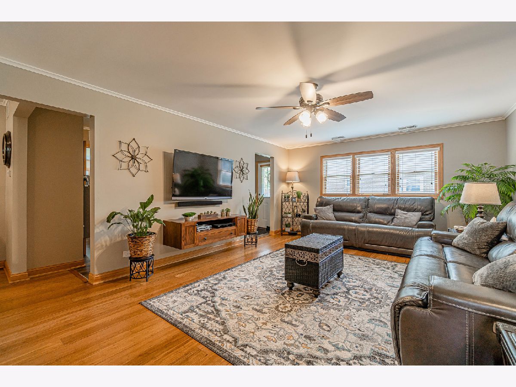
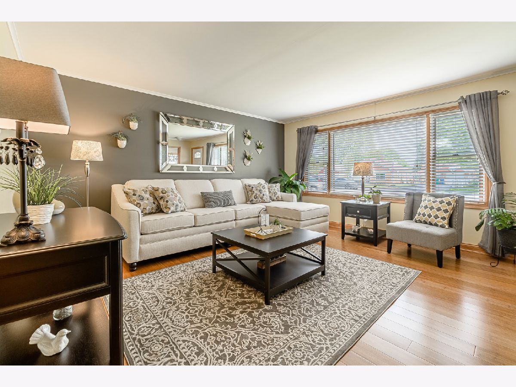
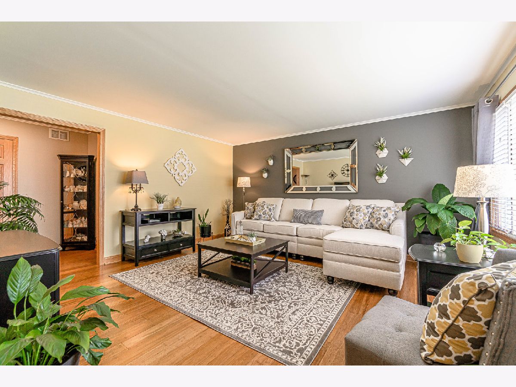
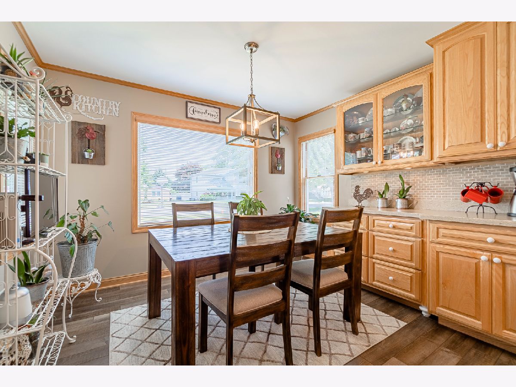
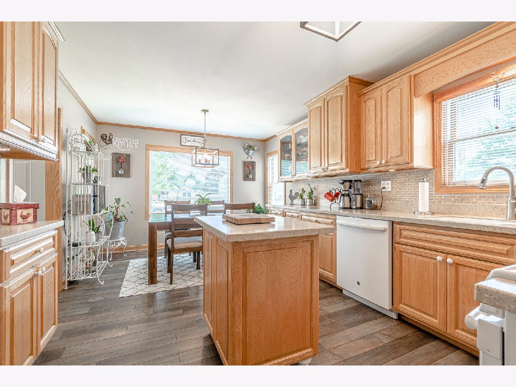
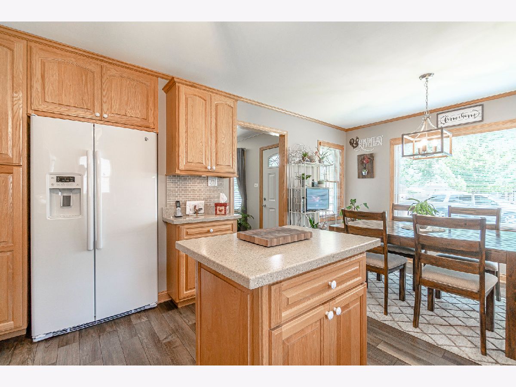
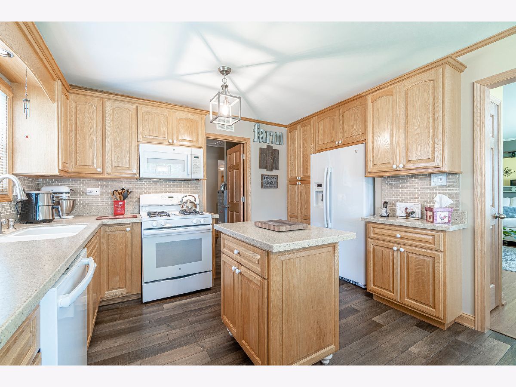

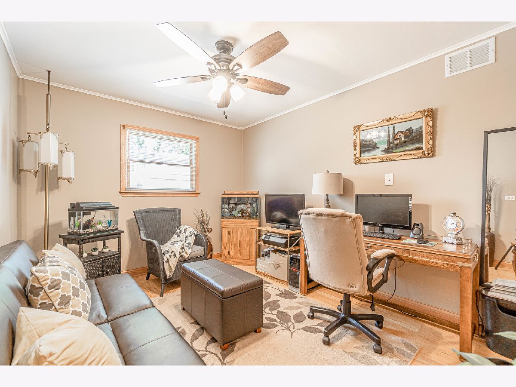
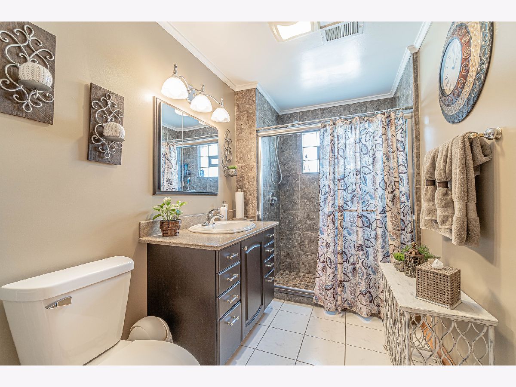
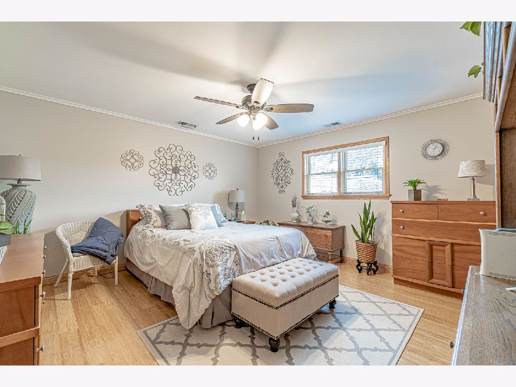
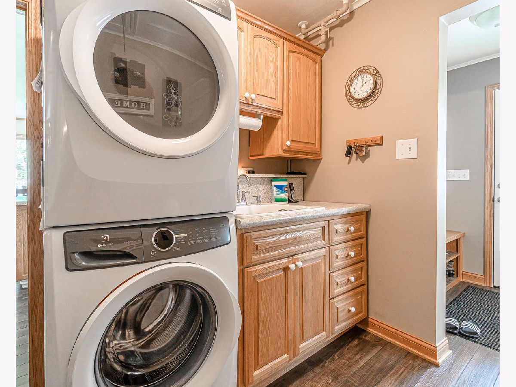
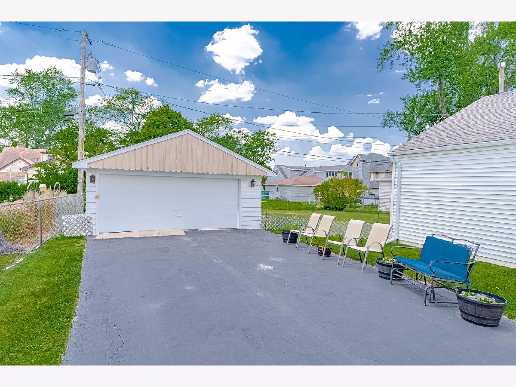
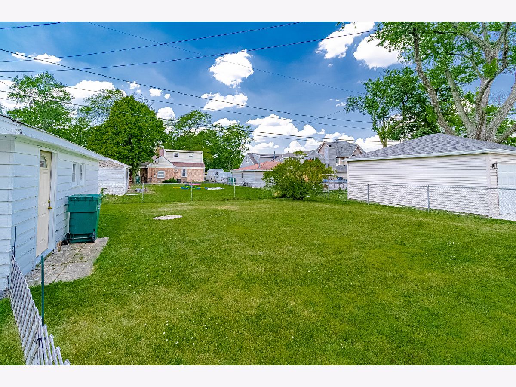
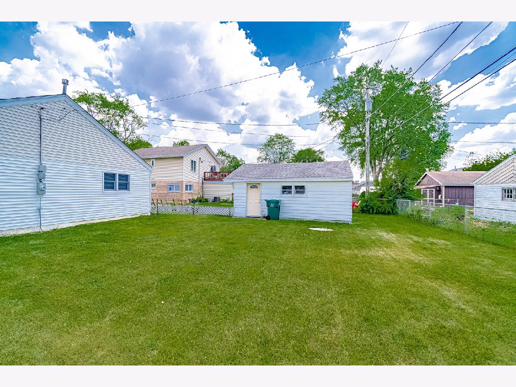
Room Specifics
Total Bedrooms: 3
Bedrooms Above Ground: 3
Bedrooms Below Ground: 0
Dimensions: —
Floor Type: Hardwood
Dimensions: —
Floor Type: Hardwood
Full Bathrooms: 2
Bathroom Amenities: Handicap Shower
Bathroom in Basement: 0
Rooms: No additional rooms
Basement Description: None
Other Specifics
| 2 | |
| Concrete Perimeter | |
| Asphalt | |
| — | |
| — | |
| 73X123 | |
| — | |
| None | |
| Hardwood Floors, First Floor Bedroom, First Floor Laundry, First Floor Full Bath | |
| — | |
| Not in DB | |
| Other | |
| — | |
| — | |
| — |
Tax History
| Year | Property Taxes |
|---|---|
| 2020 | $5,323 |
| 2026 | $6,364 |
Contact Agent
Nearby Similar Homes
Nearby Sold Comparables
Contact Agent
Listing Provided By
Keller Williams Elite

