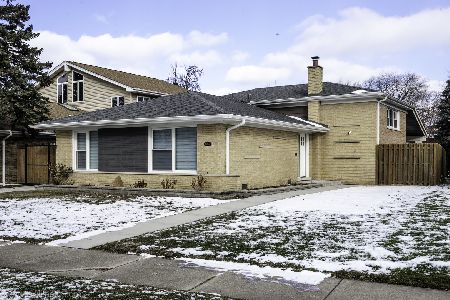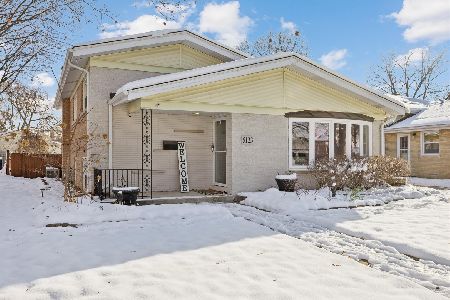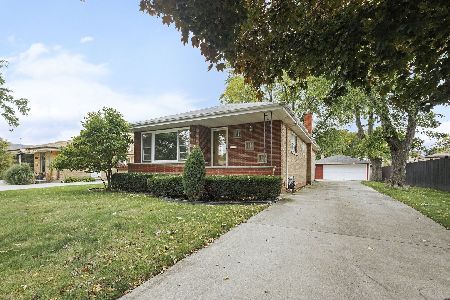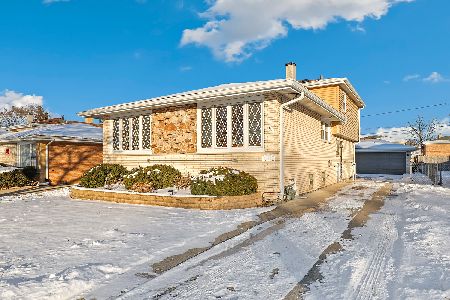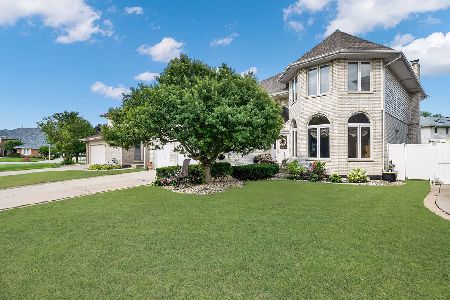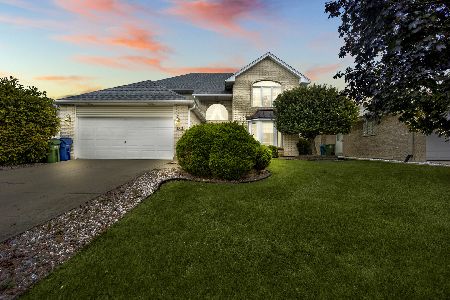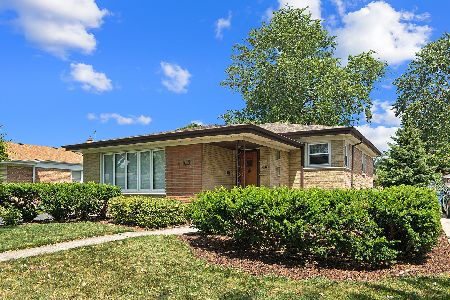10737 Leclaire Avenue, Oak Lawn, Illinois 60453
$265,000
|
Sold
|
|
| Status: | Closed |
| Sqft: | 1,500 |
| Cost/Sqft: | $180 |
| Beds: | 3 |
| Baths: | 3 |
| Year Built: | 1962 |
| Property Taxes: | $6,710 |
| Days On Market: | 2860 |
| Lot Size: | 0,16 |
Description
Beautifully updated and impeccably maintained, this attractive Oak Lawn split-level features 3 bedrooms, 2.1 baths, updated kitchen, finished basement, and refinished hardwood floors throughout. The newly remodeled kitchen boasts modern white cabinetry and backsplash, granite counter tops, and stainless steel appliances. Fabulous main level family room with new carpet and vinyl flooring offers additional living space. Upstairs "Juliet" hallway features white shiplap walls and modern light fixtures. Brand new heated pool and deck make for the perfect backyard oasis! Conveniently located near shopping, transportation, schools, and Wolf Wildlife Refuge. Additional updates include: New kitchen back door (2017), new roof on sun room and garage (2017), pool/deck (2016), kitchen (2016), main level hardwood (2016). PRICED TO SELL!
Property Specifics
| Single Family | |
| — | |
| Bi-Level | |
| 1962 | |
| Partial | |
| JULIET SPLIT LEVEL | |
| No | |
| 0.16 |
| Cook | |
| — | |
| 0 / Not Applicable | |
| None | |
| Lake Michigan | |
| Public Sewer | |
| 09936949 | |
| 24164190110000 |
Nearby Schools
| NAME: | DISTRICT: | DISTANCE: | |
|---|---|---|---|
|
Grade School
Stony Creek Elementary School |
126 | — | |
|
Middle School
Prairie Junior High School |
126 | Not in DB | |
|
High School
H L Richards High School (campus |
218 | Not in DB | |
Property History
| DATE: | EVENT: | PRICE: | SOURCE: |
|---|---|---|---|
| 12 Aug, 2013 | Sold | $229,900 | MRED MLS |
| 29 Jun, 2013 | Under contract | $229,900 | MRED MLS |
| — | Last price change | $239,900 | MRED MLS |
| 5 Apr, 2013 | Listed for sale | $239,900 | MRED MLS |
| 20 Jun, 2018 | Sold | $265,000 | MRED MLS |
| 13 May, 2018 | Under contract | $269,900 | MRED MLS |
| 3 May, 2018 | Listed for sale | $269,900 | MRED MLS |
Room Specifics
Total Bedrooms: 3
Bedrooms Above Ground: 3
Bedrooms Below Ground: 0
Dimensions: —
Floor Type: Hardwood
Dimensions: —
Floor Type: Hardwood
Full Bathrooms: 3
Bathroom Amenities: Double Sink
Bathroom in Basement: 1
Rooms: Recreation Room
Basement Description: Finished,Crawl
Other Specifics
| 2 | |
| Concrete Perimeter | |
| Asphalt,Concrete,Side Drive | |
| Patio, Above Ground Pool | |
| — | |
| 55 X 124 | |
| — | |
| None | |
| Vaulted/Cathedral Ceilings, Hardwood Floors | |
| Range, Microwave, Dishwasher, Refrigerator, Washer, Dryer, Stainless Steel Appliance(s) | |
| Not in DB | |
| Sidewalks, Street Lights, Street Paved | |
| — | |
| — | |
| — |
Tax History
| Year | Property Taxes |
|---|---|
| 2013 | $5,136 |
| 2018 | $6,710 |
Contact Agent
Nearby Similar Homes
Nearby Sold Comparables
Contact Agent
Listing Provided By
First In Realty Executives Inc

