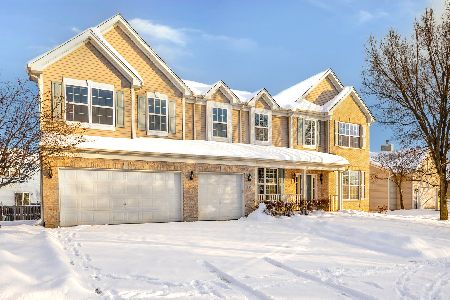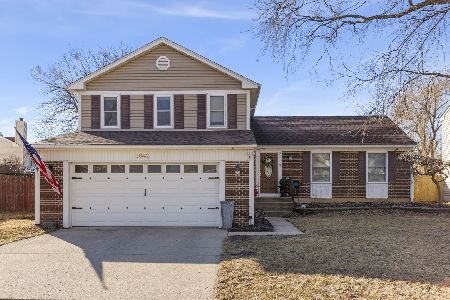1074 Ridgewood Drive, Bolingbrook, Illinois 60440
$217,500
|
Sold
|
|
| Status: | Closed |
| Sqft: | 1,665 |
| Cost/Sqft: | $131 |
| Beds: | 3 |
| Baths: | 2 |
| Year Built: | 1976 |
| Property Taxes: | $6,182 |
| Days On Market: | 2316 |
| Lot Size: | 0,16 |
Description
This raised ranch has been lovingly rehabbed. Spacious living room and dining room offer hardwood floors. New kitchen gray cabinets with soft closing doors, granite counter tops and new Stainless Steel appliances. New laminate floors in the 3 bedrooms. Updated bath with new tile flooring and fixtures. Large recreation area with built in cubbies. Laundry room. 2 car garage. Large deck with a great back yard. Home has been freshly painted. New roof, furnace and AC around 5 years old. Close to shopping.
Property Specifics
| Single Family | |
| — | |
| — | |
| 1976 | |
| None | |
| — | |
| No | |
| 0.16 |
| Will | |
| Balstrode Farms | |
| 0 / Not Applicable | |
| None | |
| Lake Michigan | |
| Public Sewer | |
| 10560213 | |
| 1202172010030000 |
Nearby Schools
| NAME: | DISTRICT: | DISTANCE: | |
|---|---|---|---|
|
Grade School
Jamie Mcgee Elementary School |
365U | — | |
|
Middle School
Jane Addams Middle School |
365U | Not in DB | |
|
High School
Bolingbrook High School |
365U | Not in DB | |
Property History
| DATE: | EVENT: | PRICE: | SOURCE: |
|---|---|---|---|
| 24 Jan, 2007 | Sold | $183,000 | MRED MLS |
| 8 Jan, 2007 | Under contract | $199,900 | MRED MLS |
| 8 Jan, 2007 | Listed for sale | $199,900 | MRED MLS |
| 25 Jun, 2015 | Under contract | $0 | MRED MLS |
| 8 Jun, 2015 | Listed for sale | $0 | MRED MLS |
| 20 Dec, 2019 | Sold | $217,500 | MRED MLS |
| 21 Nov, 2019 | Under contract | $217,500 | MRED MLS |
| — | Last price change | $220,000 | MRED MLS |
| 28 Oct, 2019 | Listed for sale | $220,000 | MRED MLS |
Room Specifics
Total Bedrooms: 3
Bedrooms Above Ground: 3
Bedrooms Below Ground: 0
Dimensions: —
Floor Type: Wood Laminate
Dimensions: —
Floor Type: Wood Laminate
Full Bathrooms: 2
Bathroom Amenities: —
Bathroom in Basement: 0
Rooms: No additional rooms
Basement Description: None
Other Specifics
| 2 | |
| Concrete Perimeter | |
| Asphalt | |
| Deck | |
| — | |
| 58X121 | |
| Unfinished | |
| None | |
| Hardwood Floors, Wood Laminate Floors, Built-in Features | |
| Range, Dishwasher, Refrigerator, Washer, Dryer, Stainless Steel Appliance(s) | |
| Not in DB | |
| Sidewalks, Street Lights, Street Paved | |
| — | |
| — | |
| — |
Tax History
| Year | Property Taxes |
|---|---|
| 2007 | $4,065 |
| 2019 | $6,182 |
Contact Agent
Nearby Similar Homes
Nearby Sold Comparables
Contact Agent
Listing Provided By
Coldwell Banker The Real Estate Group






