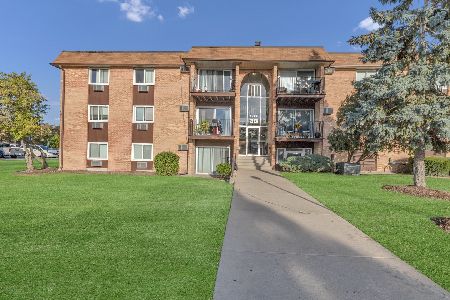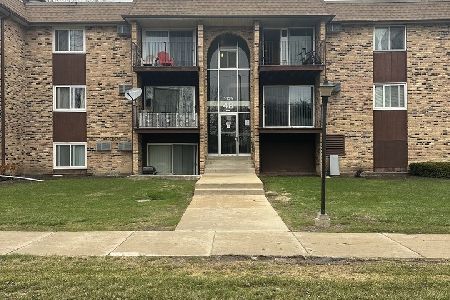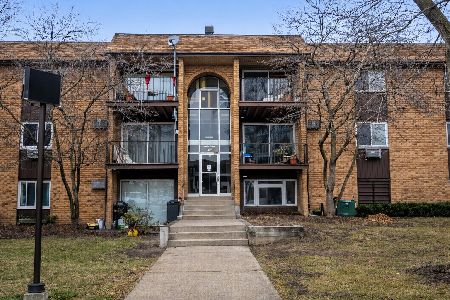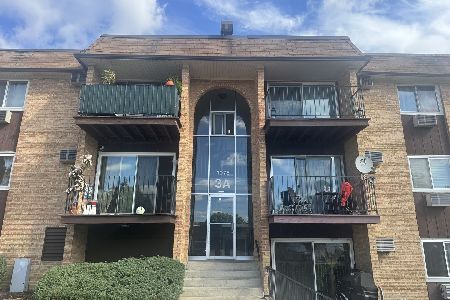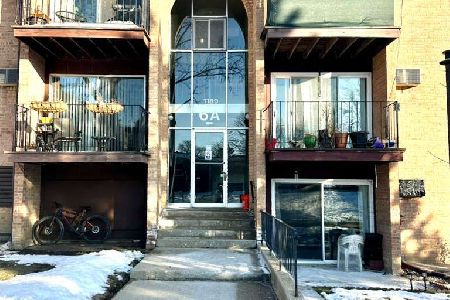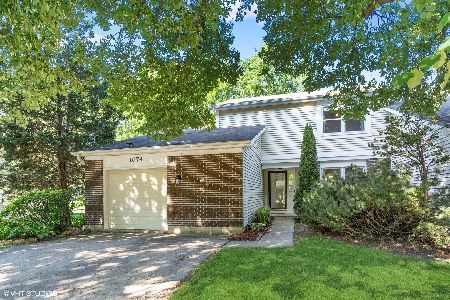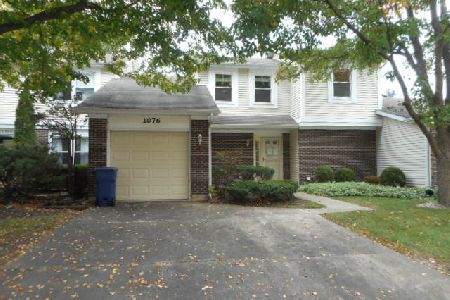1074 Stonehedge Drive, Schaumburg, Illinois 60194
$180,000
|
Sold
|
|
| Status: | Closed |
| Sqft: | 1,784 |
| Cost/Sqft: | $105 |
| Beds: | 3 |
| Baths: | 2 |
| Year Built: | 1979 |
| Property Taxes: | $4,009 |
| Days On Market: | 3976 |
| Lot Size: | 0,00 |
Description
RARE 3 BED END-UNIT!LARGEST MODEL!BACKS TO OPEN AREA & PARK!Open Staircs in Parquet Foyr!White Doors&Trim!Most Newer Lite Fixtures!Formal Living&Dining Rms!Eatin Kitch w/Newr Stove&Micrwv!LRG Fam Rm w/Fireplc!2 Sets of SGD from Fam Rm&Eat Area to Lrg Cement Patio w/Beautiful Landscpg!Lrg Mstrbd w/Sep Dressing Rm w/Sink&Vanity,Walkin Clst!Shared Hall Bath!Laundry/Util Rm!HUGE Storage Rm!1.5 Car Garage!Great Potential!
Property Specifics
| Condos/Townhomes | |
| 2 | |
| — | |
| 1979 | |
| None | |
| C | |
| No | |
| — |
| Cook | |
| Colony Lake | |
| 148 / Monthly | |
| Insurance,Exterior Maintenance,Lawn Care,Snow Removal | |
| Lake Michigan | |
| Public Sewer | |
| 08855089 | |
| 07161060270000 |
Nearby Schools
| NAME: | DISTRICT: | DISTANCE: | |
|---|---|---|---|
|
Grade School
Winston Churchill Elementary Sch |
54 | — | |
|
Middle School
Eisenhower Junior High School |
54 | Not in DB | |
|
High School
Hoffman Estates High School |
211 | Not in DB | |
Property History
| DATE: | EVENT: | PRICE: | SOURCE: |
|---|---|---|---|
| 14 May, 2015 | Sold | $180,000 | MRED MLS |
| 22 Mar, 2015 | Under contract | $186,900 | MRED MLS |
| — | Last price change | $194,500 | MRED MLS |
| 6 Mar, 2015 | Listed for sale | $194,500 | MRED MLS |
| 30 Apr, 2018 | Sold | $234,900 | MRED MLS |
| 30 Mar, 2018 | Under contract | $234,900 | MRED MLS |
| 28 Mar, 2018 | Listed for sale | $234,900 | MRED MLS |
| 29 Aug, 2022 | Sold | $298,000 | MRED MLS |
| 28 Jul, 2022 | Under contract | $290,000 | MRED MLS |
| 25 Jul, 2022 | Listed for sale | $290,000 | MRED MLS |
Room Specifics
Total Bedrooms: 3
Bedrooms Above Ground: 3
Bedrooms Below Ground: 0
Dimensions: —
Floor Type: Carpet
Dimensions: —
Floor Type: Carpet
Full Bathrooms: 2
Bathroom Amenities: Double Sink
Bathroom in Basement: 0
Rooms: Foyer
Basement Description: Crawl
Other Specifics
| 1.5 | |
| Concrete Perimeter | |
| Concrete,Side Drive | |
| Patio, End Unit | |
| Landscaped,Park Adjacent | |
| 42.86 X 105 X 66.9 X 102.5 | |
| — | |
| — | |
| Hardwood Floors, First Floor Laundry, Laundry Hook-Up in Unit, Storage | |
| Range, Microwave, Dishwasher, Refrigerator, Washer, Dryer, Disposal | |
| Not in DB | |
| — | |
| — | |
| Park | |
| Attached Fireplace Doors/Screen, Gas Log, Gas Starter |
Tax History
| Year | Property Taxes |
|---|---|
| 2015 | $4,009 |
| 2018 | $6,203 |
| 2022 | $5,228 |
Contact Agent
Nearby Similar Homes
Nearby Sold Comparables
Contact Agent
Listing Provided By
RE/MAX Unlimited Northwest

