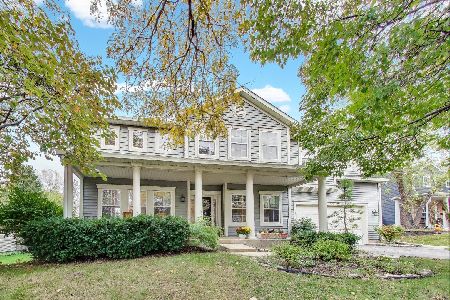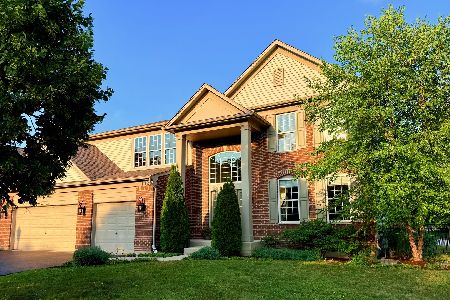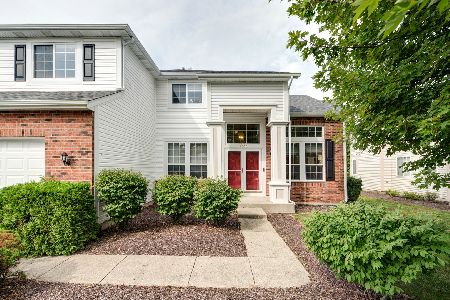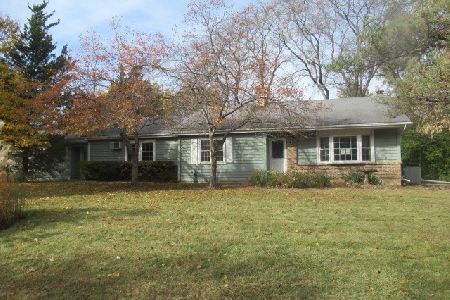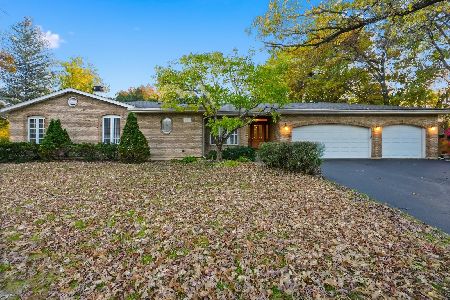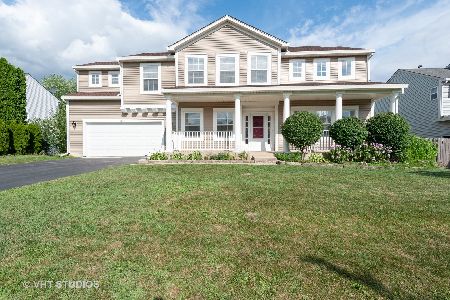1074 Wrens Gate, Mundelein, Illinois 60060
$400,000
|
Sold
|
|
| Status: | Closed |
| Sqft: | 2,051 |
| Cost/Sqft: | $207 |
| Beds: | 3 |
| Baths: | 3 |
| Year Built: | 1996 |
| Property Taxes: | $10,293 |
| Days On Market: | 1151 |
| Lot Size: | 0,33 |
Description
Welcoming, bright and airy best describes this meticulously maintained two-story home in fabulous Colony of Longmeadow subdivision! Look what's new in 2019; Roof, Siding, Windows, Exterior Light Fixtures and Garage door opener! Look what's new in 2022: Paint, Home Depot Lifeproof Luxury Vinyl Plank flooring, Kohler toilets in two bathrooms, Several interior light fixtures, Whirlpool fingerprint resistant stainless steel appliances in kitchen, LED spotlight in backyard, Sump pump, Stair carpeting, and a Vapor barrier in crawl space! You'll love the brushed nickel hardware in the kitchen and the 2 inch faux wood blinds in the wonderfully expanded Family Room with beautiful carpeting and ceiling fan! Great second floor with primary suite and private bath! Unfinished partial basement is huge with plenty of room for your imagination to run wild! Three car garage has added storage and work bench! Insulated drywall too! You just have to see it, there's too much to mention! We know you're going to like it here!!!
Property Specifics
| Single Family | |
| — | |
| — | |
| 1996 | |
| — | |
| THE FAIRHAVEN | |
| No | |
| 0.33 |
| Lake | |
| Colony Of Longmeadow | |
| 100 / Annual | |
| — | |
| — | |
| — | |
| 11655470 | |
| 10241110210000 |
Nearby Schools
| NAME: | DISTRICT: | DISTANCE: | |
|---|---|---|---|
|
Grade School
Mechanics Grove Elementary Schoo |
75 | — | |
|
Middle School
Carl Sandburg Middle School |
75 | Not in DB | |
|
High School
Mundelein Cons High School |
120 | Not in DB | |
Property History
| DATE: | EVENT: | PRICE: | SOURCE: |
|---|---|---|---|
| 2 Dec, 2022 | Sold | $400,000 | MRED MLS |
| 1 Nov, 2022 | Under contract | $424,900 | MRED MLS |
| 18 Oct, 2022 | Listed for sale | $424,900 | MRED MLS |
































Room Specifics
Total Bedrooms: 3
Bedrooms Above Ground: 3
Bedrooms Below Ground: 0
Dimensions: —
Floor Type: —
Dimensions: —
Floor Type: —
Full Bathrooms: 3
Bathroom Amenities: Double Sink
Bathroom in Basement: 0
Rooms: —
Basement Description: Unfinished
Other Specifics
| 3 | |
| — | |
| Asphalt | |
| — | |
| — | |
| 73X163X101X156 | |
| Unfinished | |
| — | |
| — | |
| — | |
| Not in DB | |
| — | |
| — | |
| — | |
| — |
Tax History
| Year | Property Taxes |
|---|---|
| 2022 | $10,293 |
Contact Agent
Nearby Similar Homes
Nearby Sold Comparables
Contact Agent
Listing Provided By
RE/MAX Suburban

