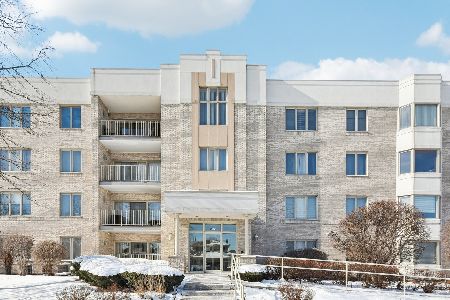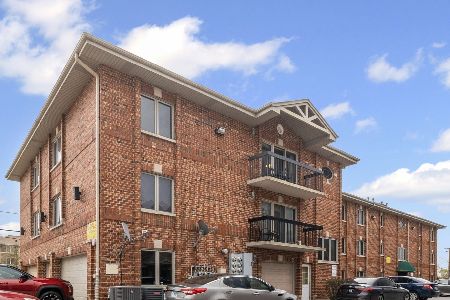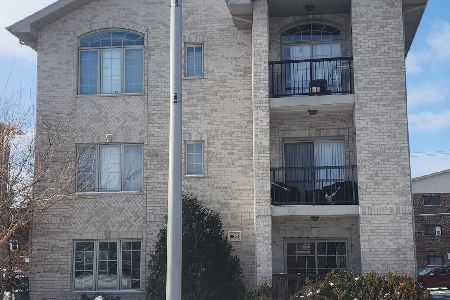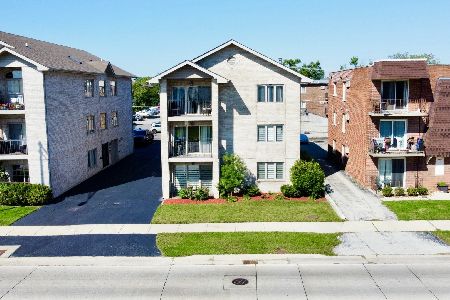10740 Washington Street, Oak Lawn, Illinois 60453
$158,000
|
Sold
|
|
| Status: | Closed |
| Sqft: | 1,450 |
| Cost/Sqft: | $109 |
| Beds: | 2 |
| Baths: | 2 |
| Year Built: | 2005 |
| Property Taxes: | $3,281 |
| Days On Market: | 2498 |
| Lot Size: | 0,00 |
Description
Move-in ready condo with the perfect open-concept layout. Spacious living area with ample space for dining and entertaining. Large balcony off the living room providing a sun-filled home. Beautifully, remodeled kitchen featuring quartz countertops, sleek subway tile backsplash, white cabinets, brushed nickel finishes with added microwave above the stove. Countertop expanded to add in extra seating off the kitchen. Extra large bedrooms which boast plenty of closet space. In-unit washer/dryer. Convenient elevator building with in-door, garage parking space included in price.
Property Specifics
| Condos/Townhomes | |
| 4 | |
| — | |
| 2005 | |
| None | |
| — | |
| No | |
| — |
| Cook | |
| — | |
| 290 / Monthly | |
| Water,Insurance,Security,Exterior Maintenance,Lawn Care,Scavenger,Snow Removal | |
| Lake Michigan | |
| Public Sewer | |
| 10353763 | |
| 24163010471035 |
Nearby Schools
| NAME: | DISTRICT: | DISTANCE: | |
|---|---|---|---|
|
Grade School
Hazelgreen Elementary School |
126 | — | |
|
Middle School
Prairie Junior High School |
126 | Not in DB | |
|
Alternate Elementary School
Lane Elementary School |
— | Not in DB | |
Property History
| DATE: | EVENT: | PRICE: | SOURCE: |
|---|---|---|---|
| 13 Sep, 2013 | Sold | $90,000 | MRED MLS |
| 25 Jul, 2013 | Under contract | $94,999 | MRED MLS |
| — | Last price change | $99,900 | MRED MLS |
| 5 Feb, 2013 | Listed for sale | $120,910 | MRED MLS |
| 19 Aug, 2016 | Sold | $135,000 | MRED MLS |
| 12 Jul, 2016 | Under contract | $142,500 | MRED MLS |
| 6 Jul, 2016 | Listed for sale | $142,500 | MRED MLS |
| 30 Aug, 2019 | Sold | $158,000 | MRED MLS |
| 26 Jul, 2019 | Under contract | $158,000 | MRED MLS |
| — | Last price change | $160,000 | MRED MLS |
| 29 Apr, 2019 | Listed for sale | $180,000 | MRED MLS |
Room Specifics
Total Bedrooms: 2
Bedrooms Above Ground: 2
Bedrooms Below Ground: 0
Dimensions: —
Floor Type: —
Full Bathrooms: 2
Bathroom Amenities: —
Bathroom in Basement: 0
Rooms: Balcony/Porch/Lanai
Basement Description: None
Other Specifics
| 1 | |
| — | |
| — | |
| — | |
| — | |
| COMMON | |
| — | |
| Full | |
| — | |
| Microwave, Dishwasher, Refrigerator, Washer, Dryer, Built-In Oven | |
| Not in DB | |
| — | |
| — | |
| Elevator(s), Storage, Security Door Lock(s) | |
| — |
Tax History
| Year | Property Taxes |
|---|---|
| 2013 | $1,792 |
| 2016 | $3,105 |
| 2019 | $3,281 |
Contact Agent
Nearby Similar Homes
Nearby Sold Comparables
Contact Agent
Listing Provided By
Compass









