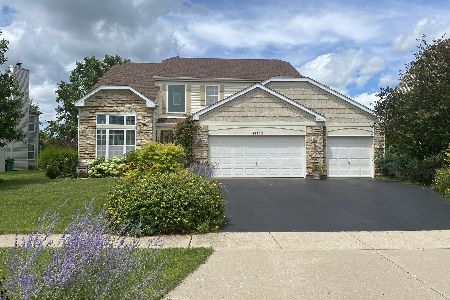10740 Wing Pointe Drive, Huntley, Illinois 60142
$336,000
|
Sold
|
|
| Status: | Closed |
| Sqft: | 2,273 |
| Cost/Sqft: | $143 |
| Beds: | 4 |
| Baths: | 3 |
| Year Built: | 2000 |
| Property Taxes: | $8,484 |
| Days On Market: | 1702 |
| Lot Size: | 0,20 |
Description
Owner says sell it! Awesome 4 bed 2.5 bath Wing Pointe stunner with premium lot backing to lake! Absolutely amazing landscaping throughout the entire yard! Hardscape includes stone walkways, 2 custom koi ponds, covered pergola, fire pit and stone built-in grilling station perfect for outdoor entertaining! Inside you'll love the very open and airy floor plan with custom touches throughout! Wide open living and dining areas with beautiful brand-new flooring. The two-story family room with incredible views is open to the newly renovated kitchen with designer touches including upgraded granite countertops and breakfast bar, loads of 42" cabinets, open wall shelving, black stainless-steel appliances and large pantry! Head upstairs to 4 Bedrooms including the enormous master suite with separate sitting room, large walk-in closet and attached ensuite! 4th bedroom was recently turned into ultra-convenient 2nd floor laundry/multipurpose room but can easily be converted back if preferred. There are hookups for washer/dryer in both current laundry room upstairs as well as the one off the garage. **Seller will entertain flooring allowance if buyer would like to carpet painted wood floors currently upstairs. Partially finished basement has area for 5th bedroom and rec-room and is perfect for kids hang out space! New Windows and furnace! Roof in 2015. Extra insulation and Sunrun solar panels make the home extra energy efficient! Huntley Schools! Easy access to expressways, shopping, historic downtown Huntley dining district and endless parks and recreational areas. Solar panel system on roof is $80 monthly.
Property Specifics
| Single Family | |
| — | |
| — | |
| 2000 | |
| Full | |
| — | |
| Yes | |
| 0.2 |
| Mc Henry | |
| Wing Pointe | |
| — / Not Applicable | |
| None | |
| Public | |
| Public Sewer | |
| 11097298 | |
| 1834379005 |
Property History
| DATE: | EVENT: | PRICE: | SOURCE: |
|---|---|---|---|
| 16 Jul, 2021 | Sold | $336,000 | MRED MLS |
| 29 May, 2021 | Under contract | $324,900 | MRED MLS |
| — | Last price change | $339,900 | MRED MLS |
| 22 May, 2021 | Listed for sale | $339,900 | MRED MLS |
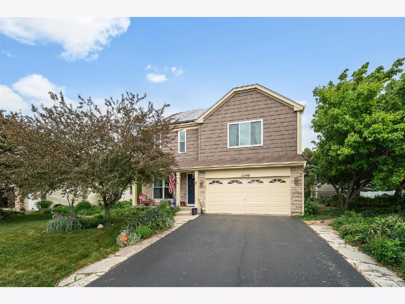
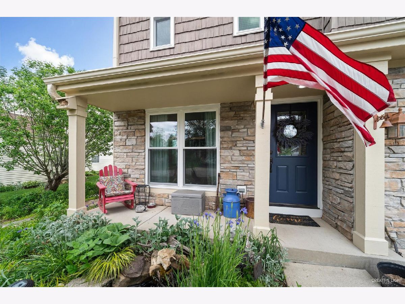
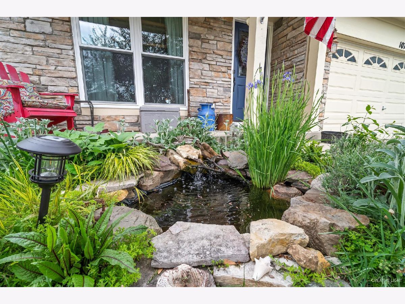
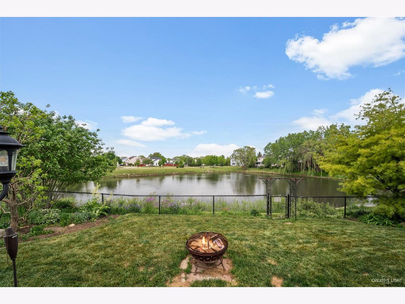
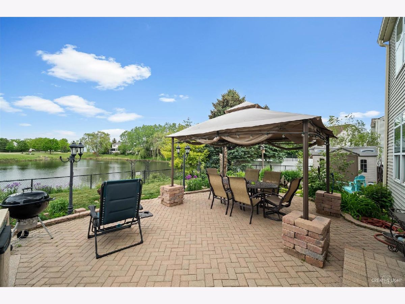
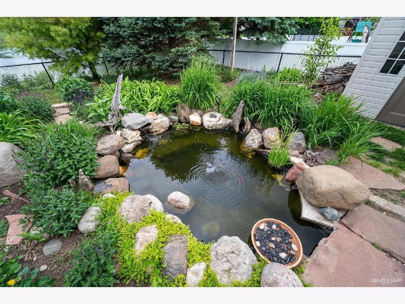
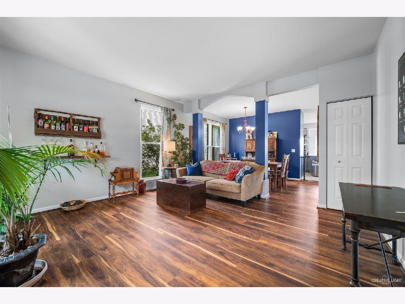
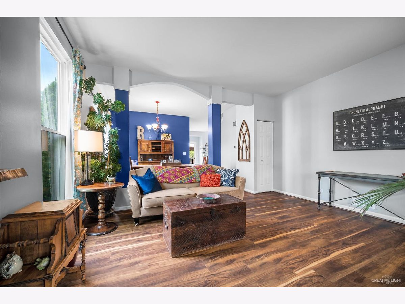
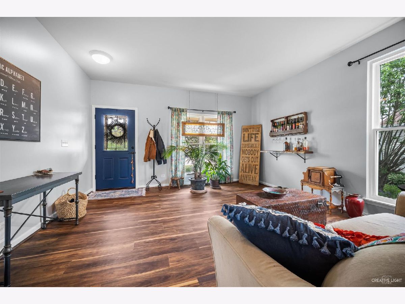
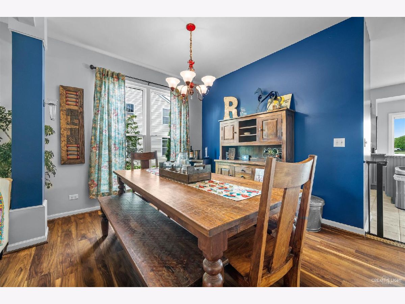
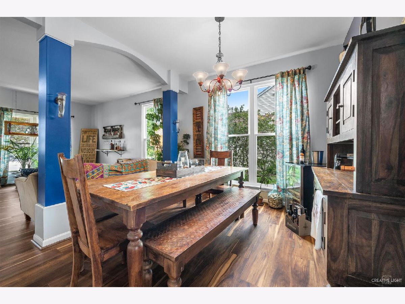
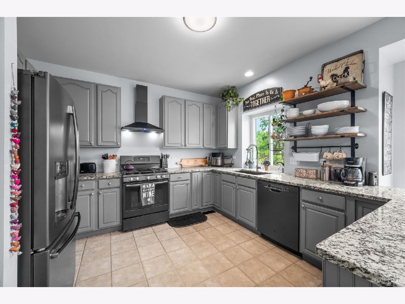
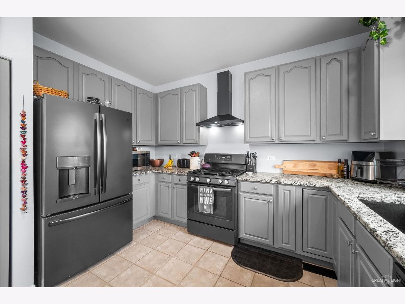
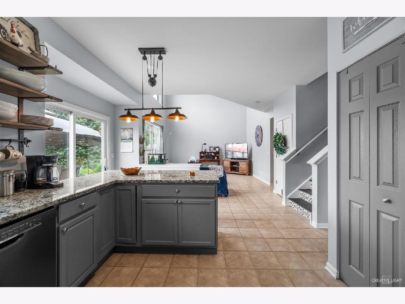
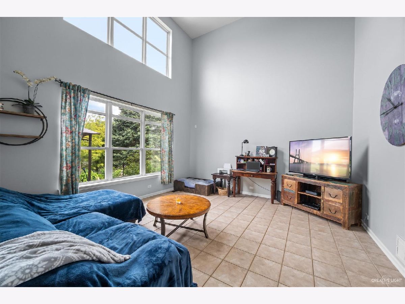
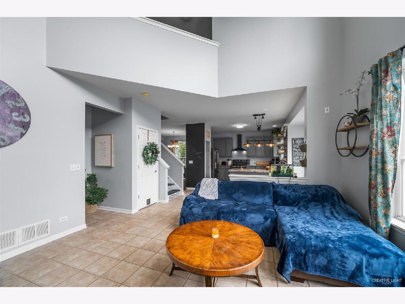
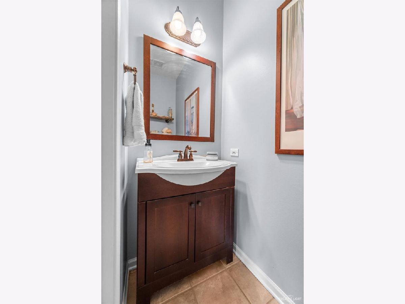
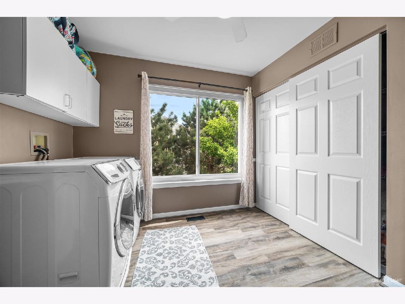
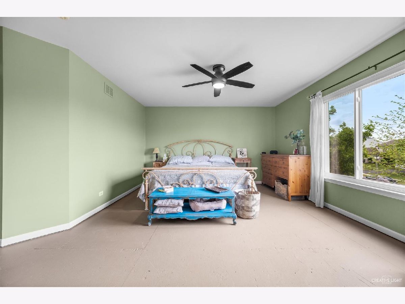
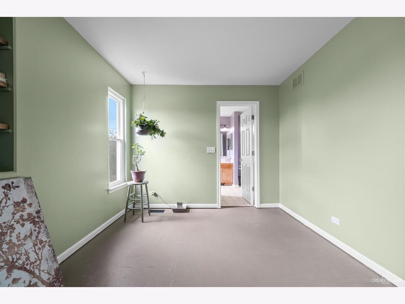
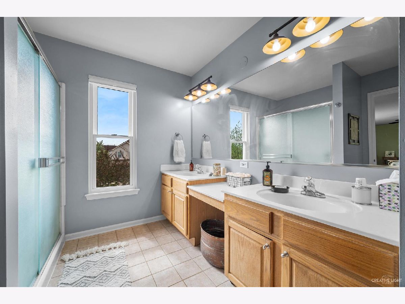
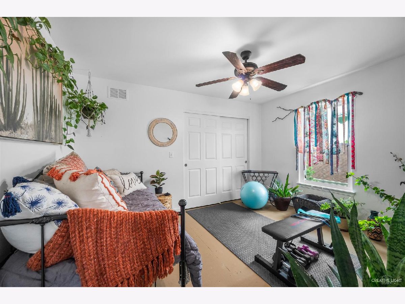
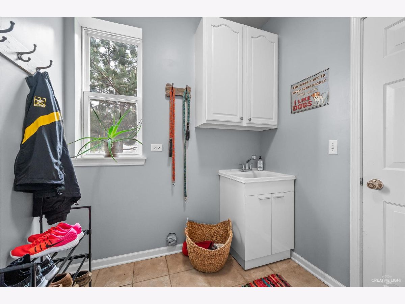
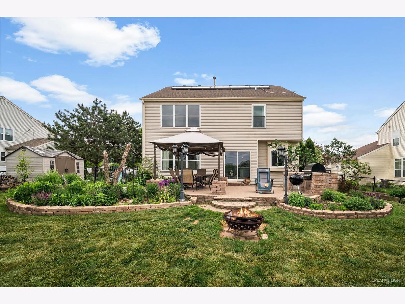
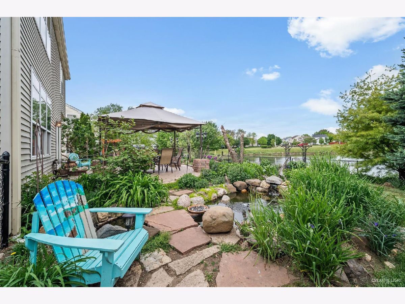
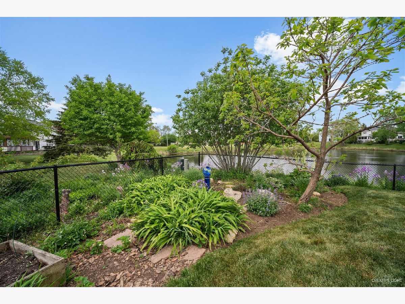
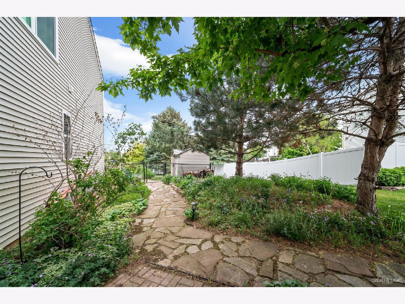
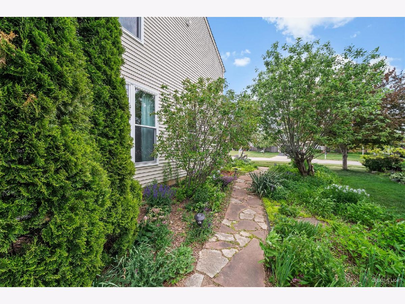
Room Specifics
Total Bedrooms: 4
Bedrooms Above Ground: 4
Bedrooms Below Ground: 0
Dimensions: —
Floor Type: Other
Dimensions: —
Floor Type: Other
Dimensions: —
Floor Type: Other
Full Bathrooms: 3
Bathroom Amenities: —
Bathroom in Basement: 0
Rooms: Recreation Room,Bonus Room,Mud Room
Basement Description: Partially Finished
Other Specifics
| 2 | |
| Concrete Perimeter | |
| Asphalt | |
| Storms/Screens | |
| — | |
| 4227 | |
| — | |
| Full | |
| — | |
| Range, Washer, Dryer, Stainless Steel Appliance(s) | |
| Not in DB | |
| Park, Lake, Curbs, Sidewalks, Street Lights, Street Paved | |
| — | |
| — | |
| — |
Tax History
| Year | Property Taxes |
|---|---|
| 2021 | $8,484 |
Contact Agent
Nearby Similar Homes
Nearby Sold Comparables
Contact Agent
Listing Provided By
REMAX Horizon



