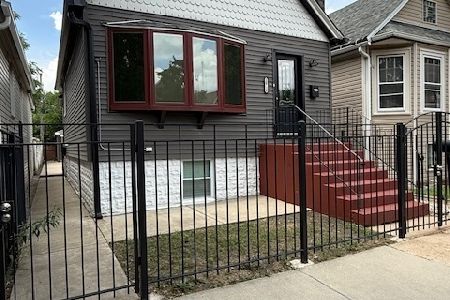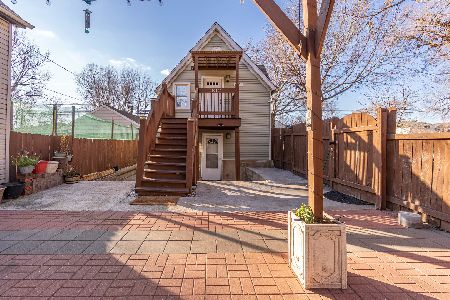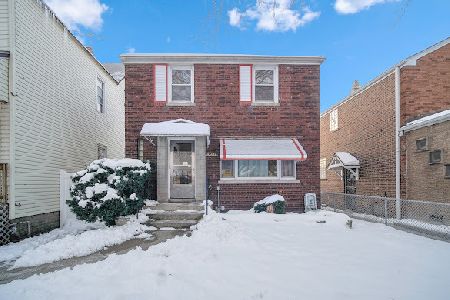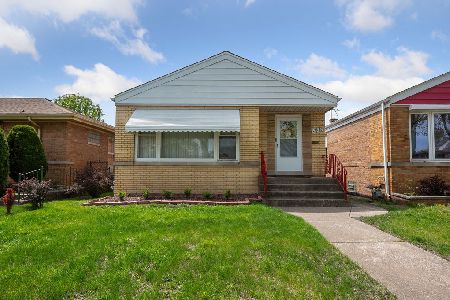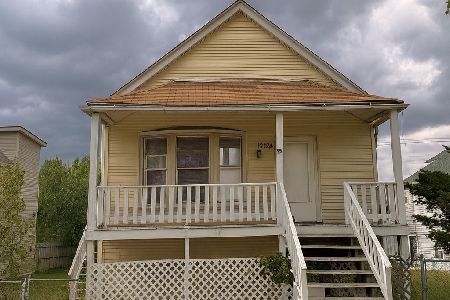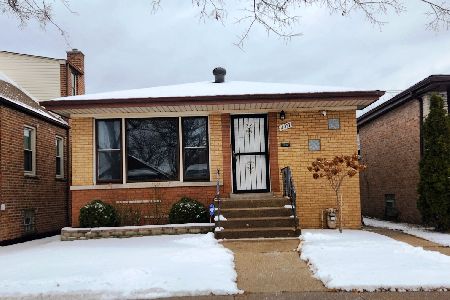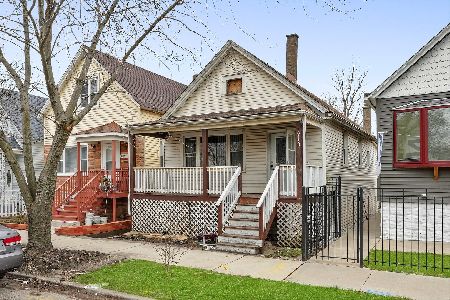10741 Buffalo Avenue, East Side, Chicago, Illinois 60617
$169,000
|
Sold
|
|
| Status: | Closed |
| Sqft: | 1,077 |
| Cost/Sqft: | $157 |
| Beds: | 3 |
| Baths: | 2 |
| Year Built: | 1893 |
| Property Taxes: | $1,782 |
| Days On Market: | 1923 |
| Lot Size: | 0,14 |
Description
East side single family with a side lot. The property in excellent condition, with new roof, new siding, new window, new kitchen cabinets, new central forced air heat and central air conditioning and new bathrooms. The basement is a full finished basement with a large living room, bathroom and 2 bedrooms, ideal for related living. the side lot has a garage and a nicely manicured lawn, ideal for summer enjoyment. The property also has a 2 carport in the rear. Nothing to do but move in and enjoy.
Property Specifics
| Single Family | |
| — | |
| Cape Cod | |
| 1893 | |
| Full | |
| — | |
| No | |
| 0.14 |
| Cook | |
| — | |
| 0 / Not Applicable | |
| None | |
| Lake Michigan | |
| Public Sewer | |
| 10895639 | |
| 26182060170000 |
Property History
| DATE: | EVENT: | PRICE: | SOURCE: |
|---|---|---|---|
| 1 Jun, 2016 | Sold | $42,099 | MRED MLS |
| 15 May, 2016 | Under contract | $44,600 | MRED MLS |
| — | Last price change | $47,900 | MRED MLS |
| 30 Mar, 2016 | Listed for sale | $50,900 | MRED MLS |
| 4 Dec, 2020 | Sold | $169,000 | MRED MLS |
| 13 Oct, 2020 | Under contract | $169,000 | MRED MLS |
| 7 Oct, 2020 | Listed for sale | $169,000 | MRED MLS |
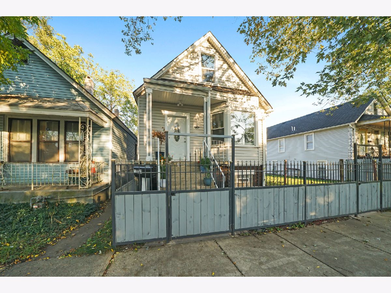
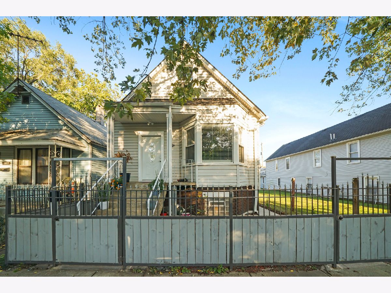
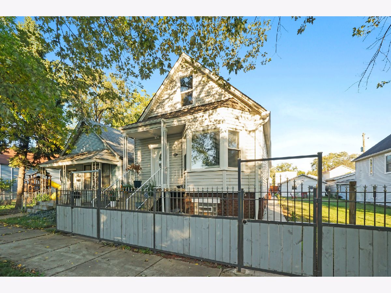
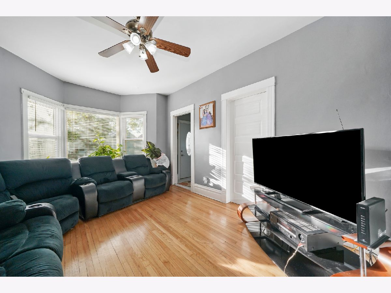
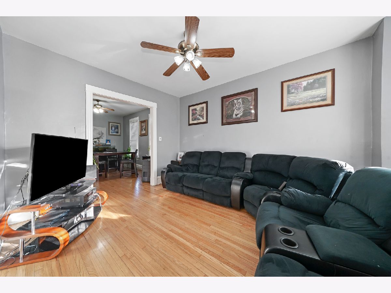
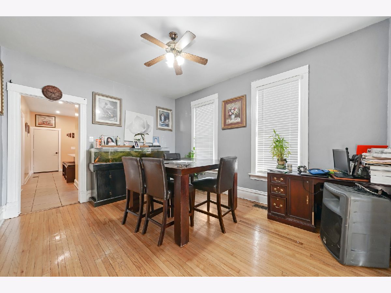
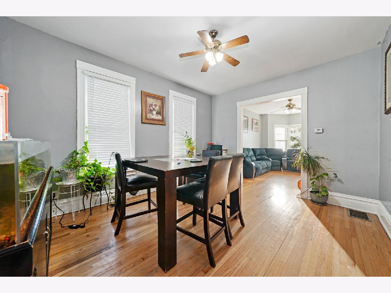
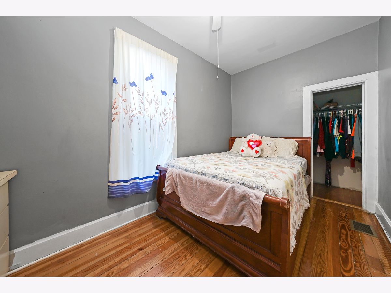
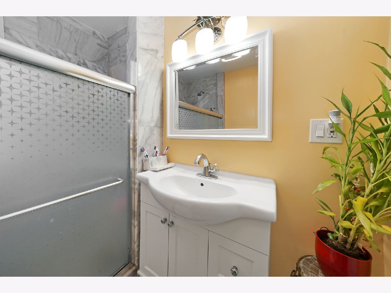
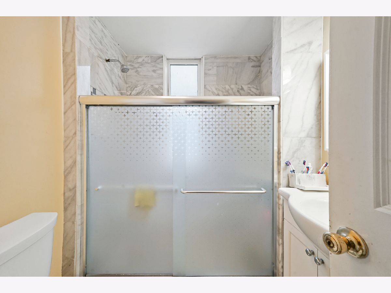
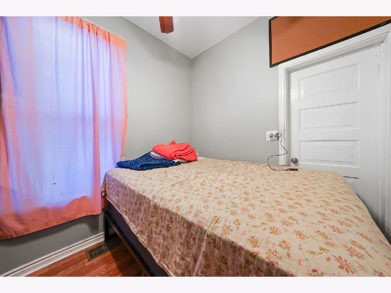
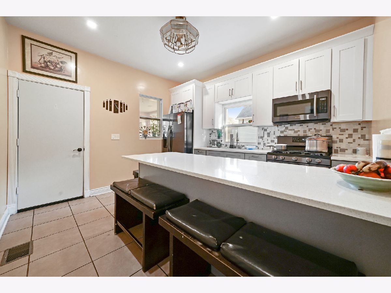
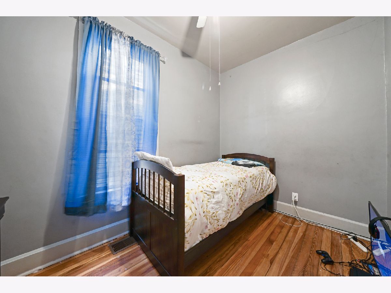
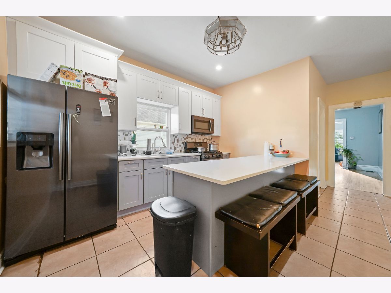
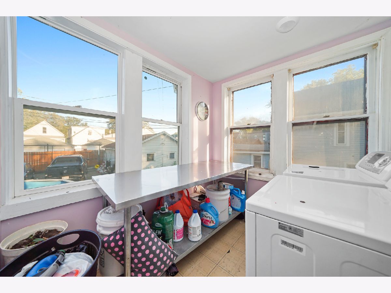
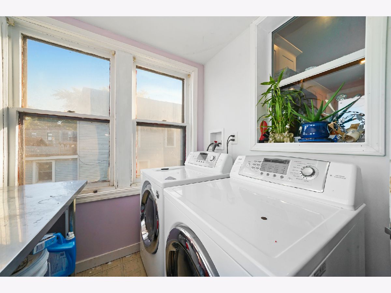
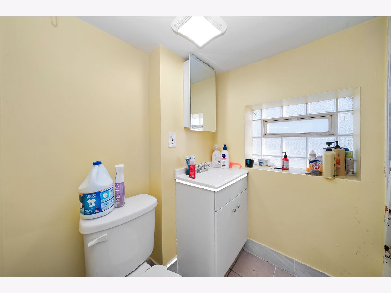
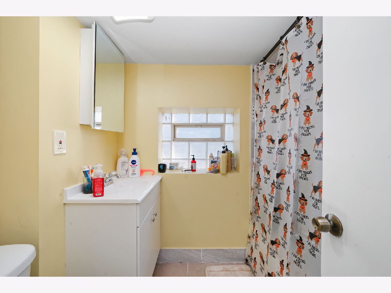
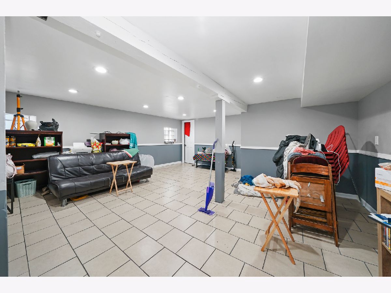
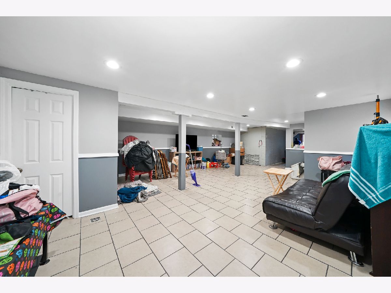
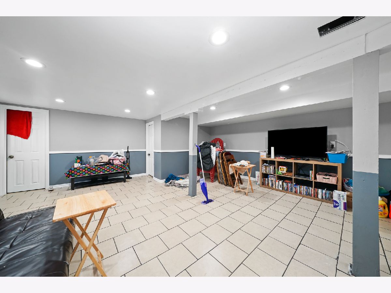
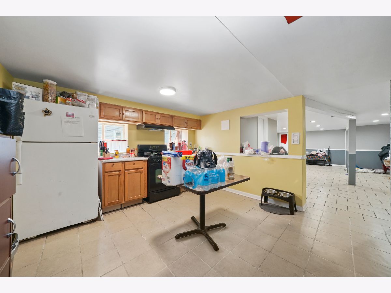
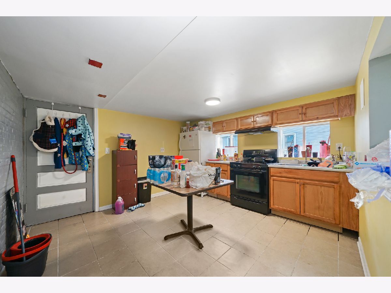
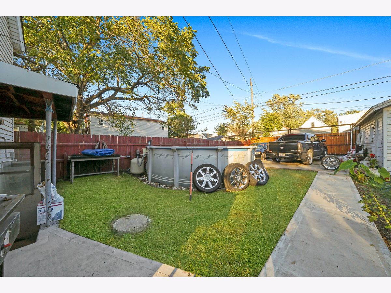
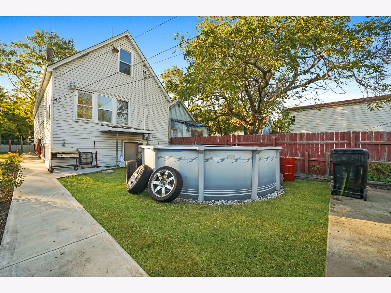
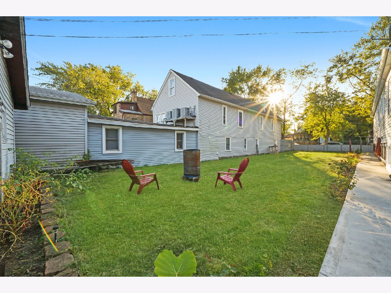
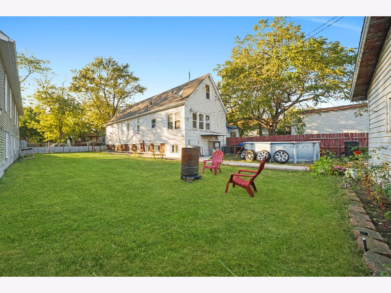
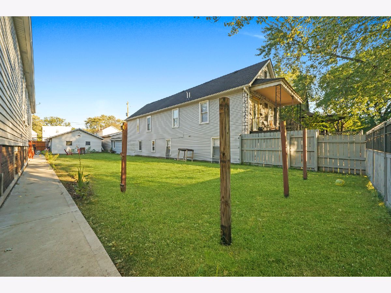
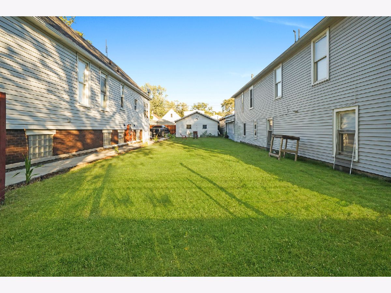
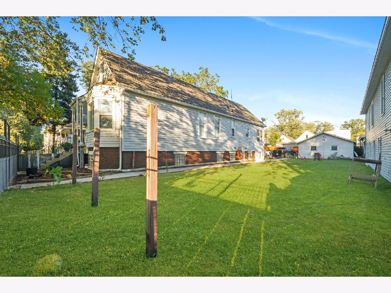
Room Specifics
Total Bedrooms: 5
Bedrooms Above Ground: 3
Bedrooms Below Ground: 2
Dimensions: —
Floor Type: Hardwood
Dimensions: —
Floor Type: Hardwood
Dimensions: —
Floor Type: Ceramic Tile
Dimensions: —
Floor Type: —
Full Bathrooms: 2
Bathroom Amenities: —
Bathroom in Basement: 1
Rooms: Bedroom 5
Basement Description: Finished
Other Specifics
| 2 | |
| Block | |
| — | |
| — | |
| Fenced Yard | |
| 6250 | |
| Unfinished | |
| None | |
| Hardwood Floors, In-Law Arrangement, First Floor Laundry | |
| — | |
| Not in DB | |
| — | |
| — | |
| — | |
| — |
Tax History
| Year | Property Taxes |
|---|---|
| 2016 | $1,223 |
| 2020 | $1,782 |
Contact Agent
Nearby Similar Homes
Nearby Sold Comparables
Contact Agent
Listing Provided By
RE/MAX MI CASA

