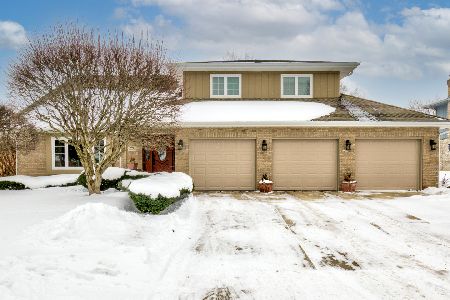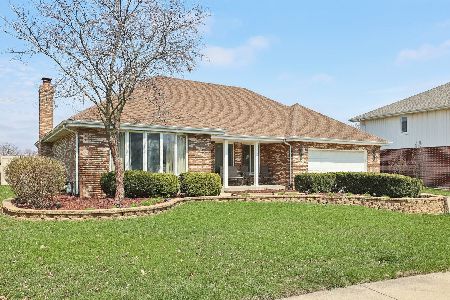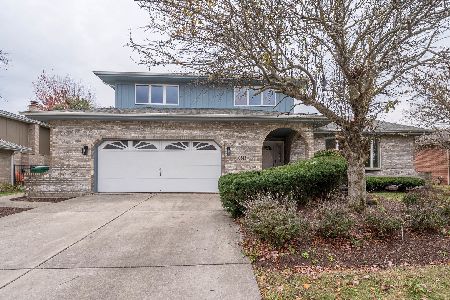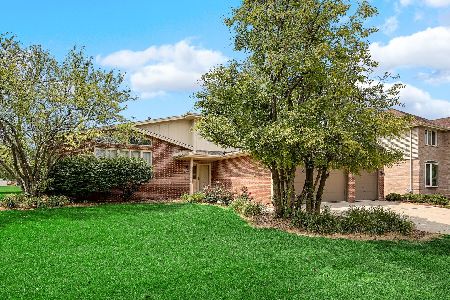10742 Voss Drive, Orland Park, Illinois 60467
$350,000
|
Sold
|
|
| Status: | Closed |
| Sqft: | 2,864 |
| Cost/Sqft: | $129 |
| Beds: | 4 |
| Baths: | 3 |
| Year Built: | 1990 |
| Property Taxes: | $7,876 |
| Days On Market: | 2509 |
| Lot Size: | 0,28 |
Description
SOLD BEFORE PRINT. Beautiful 2 Story in Eagle Ridge! This spacious home boasts an updated eat-in kitchen with granite countertops, new tile floor, stainless steel appliances, and loads of cabinet space The kitchen opens up to the large family room with hardwood floors and a wood burning fireplace with brick surround. An updated half bath on the first floor makes this the perfect space to entertain. The second floor has four bedrooms, including a huge master suite with a walk in closet and new carpet. Long time owners have made many upgrades and improvements to this home including a new roof, all new windows, cedar fence, and landscaping. The private backyard has a smart sprinkler system, making lawn maintenance a breeze! Unbeatable Orland Park location close to the train station, grocery shopping, Forest Preserve, I-80, LaGrange Road and everything Orland Park has to offer.
Property Specifics
| Single Family | |
| — | |
| — | |
| 1990 | |
| Full | |
| — | |
| No | |
| 0.28 |
| Cook | |
| — | |
| 0 / Not Applicable | |
| None | |
| Lake Michigan | |
| Public Sewer | |
| 10304373 | |
| 27324010030000 |
Nearby Schools
| NAME: | DISTRICT: | DISTANCE: | |
|---|---|---|---|
|
Grade School
Meadow Ridge School |
135 | — | |
|
Middle School
Century Junior High School |
135 | Not in DB | |
|
High School
Carl Sandburg High School |
230 | Not in DB | |
Property History
| DATE: | EVENT: | PRICE: | SOURCE: |
|---|---|---|---|
| 15 Apr, 2019 | Sold | $350,000 | MRED MLS |
| 11 Mar, 2019 | Under contract | $369,900 | MRED MLS |
| 11 Mar, 2019 | Listed for sale | $369,900 | MRED MLS |
Room Specifics
Total Bedrooms: 4
Bedrooms Above Ground: 4
Bedrooms Below Ground: 0
Dimensions: —
Floor Type: Carpet
Dimensions: —
Floor Type: Carpet
Dimensions: —
Floor Type: Carpet
Full Bathrooms: 3
Bathroom Amenities: Separate Shower
Bathroom in Basement: 0
Rooms: Breakfast Room
Basement Description: Unfinished
Other Specifics
| 2 | |
| — | |
| — | |
| — | |
| — | |
| 80 X 150 | |
| — | |
| Full | |
| Hardwood Floors | |
| — | |
| Not in DB | |
| — | |
| — | |
| — | |
| Wood Burning |
Tax History
| Year | Property Taxes |
|---|---|
| 2019 | $7,876 |
Contact Agent
Nearby Similar Homes
Nearby Sold Comparables
Contact Agent
Listing Provided By
Berkshire Hathaway HomeServices KoenigRubloff










