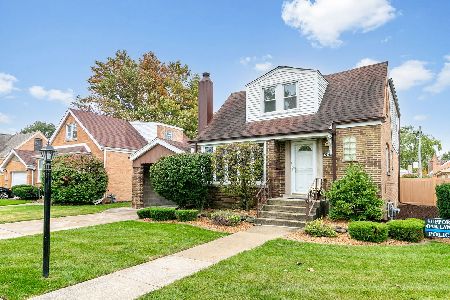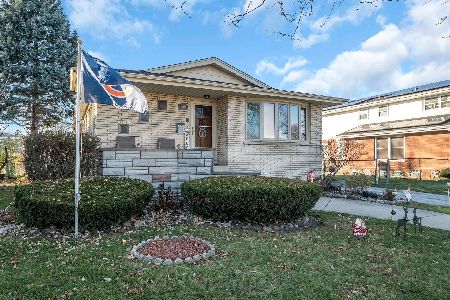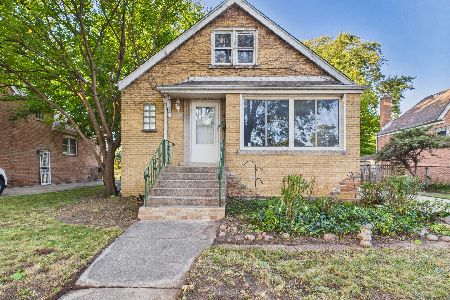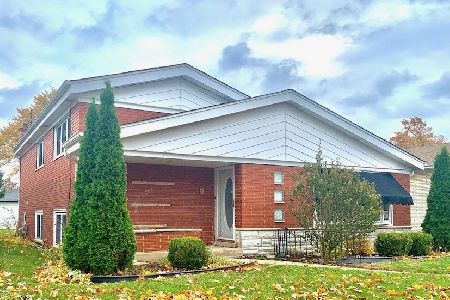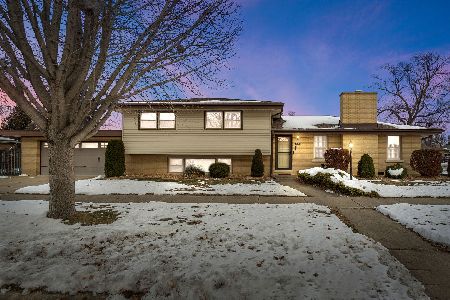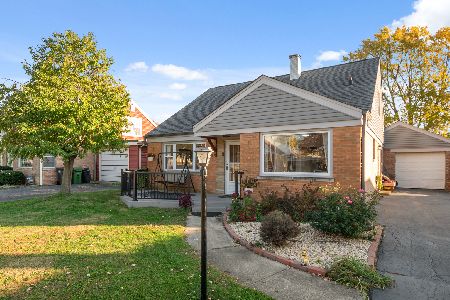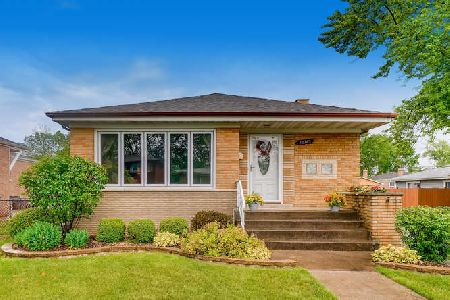10744 Kenneth Avenue, Oak Lawn, Illinois 60453
$279,000
|
Sold
|
|
| Status: | Closed |
| Sqft: | 1,188 |
| Cost/Sqft: | $244 |
| Beds: | 3 |
| Baths: | 2 |
| Year Built: | 1959 |
| Property Taxes: | $7,014 |
| Days On Market: | 2101 |
| Lot Size: | 0,19 |
Description
Welcome home to an amazing, beautifully REHABBED all brick TRI-LEVEL located on a quiet street one block from Lawn Manor Park. Bright and sunny open concept home with soaring CATHEDRAL CEILINGS, ALL NEW HARDWOOD FLOORS and CUSTOM WOOD STAIRCASE. All NEW RECESSED LIGHTING and ELECTRIC, CUSTOM built DRY BAR with wine fridge, NEW BATHROOMS with CUSTOM tilework and vanities with upgraded finishes plus EXTRA STORAGE in adjacent hall closet. Gourmet, Open Plan Kitchen with CUSTOM white Shaker cabinets, QUARTZ countertops, and SS appliances. Lower level has a large family room, full bath and laundry room with utilities and extra space for an office or more storage. NEW ROOF, NEW WINDOWS, NEW FURNACE, NEW PLUMBING, NEW WATER HEATER, NEW SUMP PUMP, NEW EJECTOR PUMP. NEW interior and exterior Doors. Home also has a 2 CAR GARAGE with concrete side drive and big backyard for entertaining! Close to great schools, park and shopping. CUSTOM CRAFTSMANSHIP AND ATTENTION TO DETAIL. Taxes do not reflect any exemptions. Nothing to do but MOVE in!! Schedule Your Appointment TODAY! For All of Our Safety and Health: To all buyers, real estate brokers, and all others who may be present physically at a showing, please ensure that: Nobody has a fever or respiratory illness, including cough, difficulty breathing, or shortness of breath. Nobody has been tested positive for or subject to quarantine due to the coronavirus, is not awaiting coronavirus test results, and has not been diagnosed with COVID-19 Nobody has had contact or resides with (a) a person who has tested positive for the coronavirus; (b) a person who has a confirmed case of COVID-19; (c) a person awaiting coronavirus test results, or (d) a person who is quarantined due to possible contagion by the coronavirus. Nobody has traveled outside of the United States within the last 14 days. No more than 4 people are in the home, at one time, for the showing. All persons present during the showing are doing so at their own risk and are aware of current Executive Orders and agree that if any of the above confirmations are untrue at the time of any showing, they will not attend the showing. Please wear gloves and shoe coverings or remove shoes.
Property Specifics
| Single Family | |
| — | |
| Tri-Level | |
| 1959 | |
| Partial | |
| — | |
| No | |
| 0.19 |
| Cook | |
| — | |
| — / Not Applicable | |
| None | |
| Public | |
| Public Sewer | |
| 10692026 | |
| 24153260330000 |
Nearby Schools
| NAME: | DISTRICT: | DISTANCE: | |
|---|---|---|---|
|
Grade School
Stony Creek Elementary School |
126 | — | |
|
High School
H L Richards High School (campus |
218 | Not in DB | |
Property History
| DATE: | EVENT: | PRICE: | SOURCE: |
|---|---|---|---|
| 10 Dec, 2019 | Sold | $161,000 | MRED MLS |
| 8 Nov, 2019 | Under contract | $146,000 | MRED MLS |
| 24 Oct, 2019 | Listed for sale | $146,000 | MRED MLS |
| 18 Jun, 2020 | Sold | $279,000 | MRED MLS |
| 5 May, 2020 | Under contract | $289,900 | MRED MLS |
| 16 Apr, 2020 | Listed for sale | $289,900 | MRED MLS |
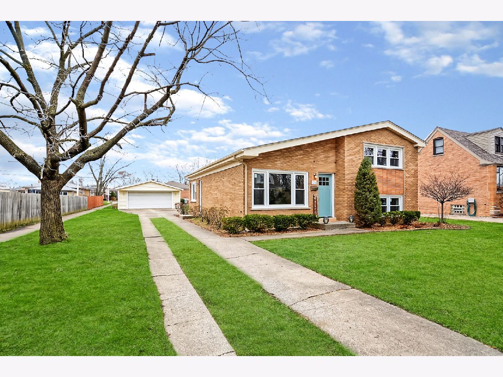
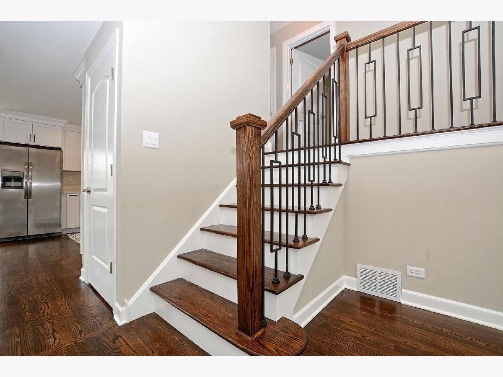
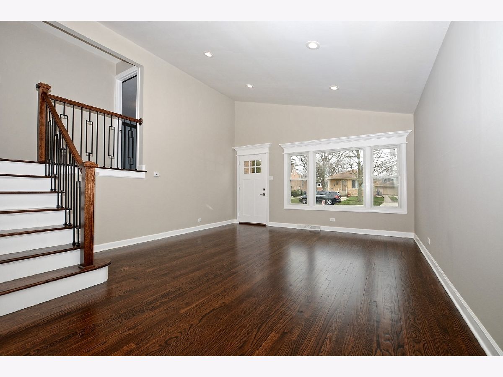
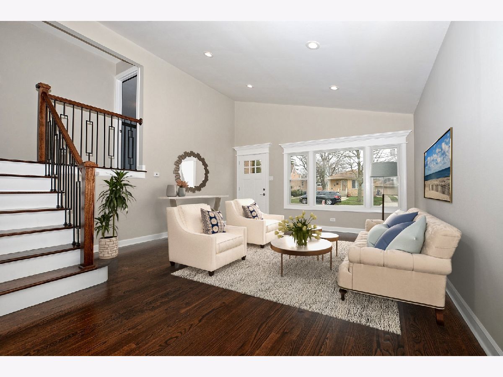
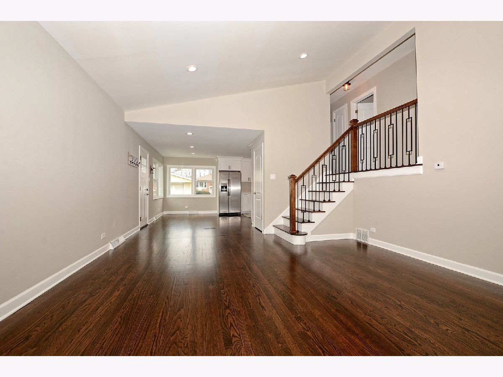
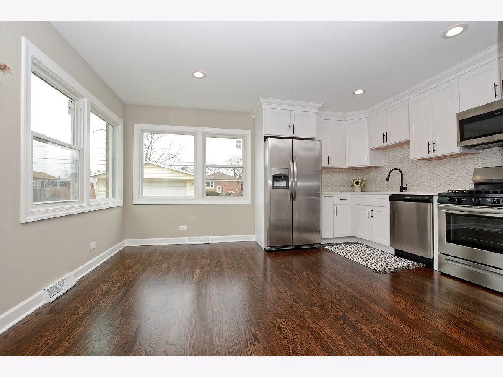
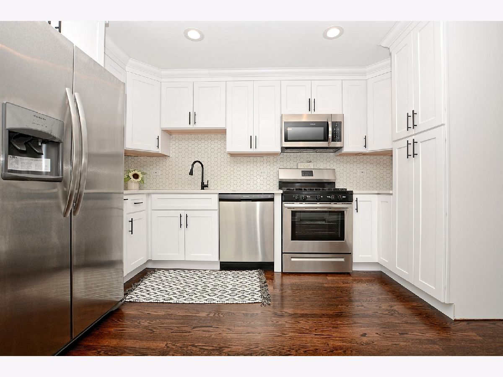
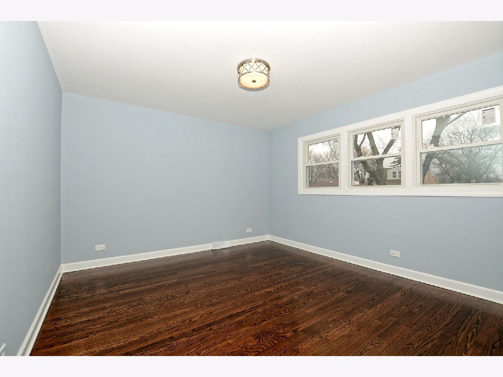
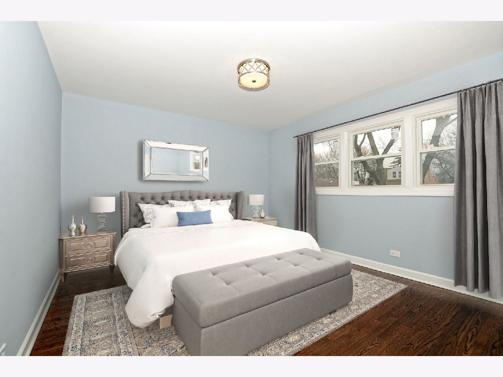
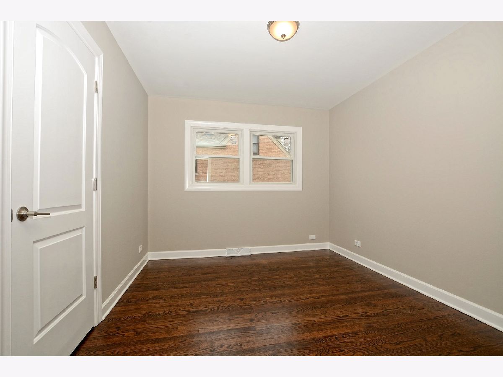
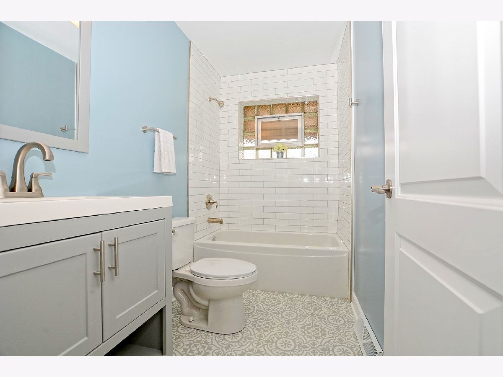
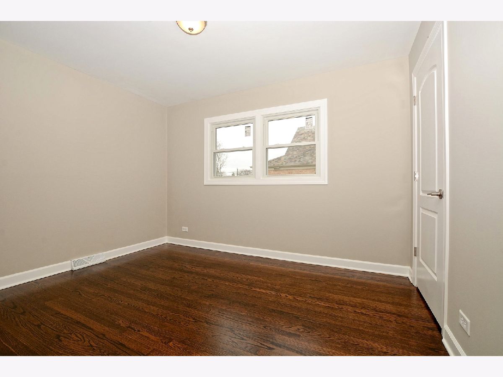
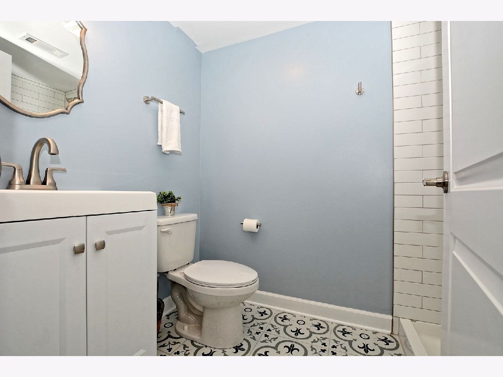
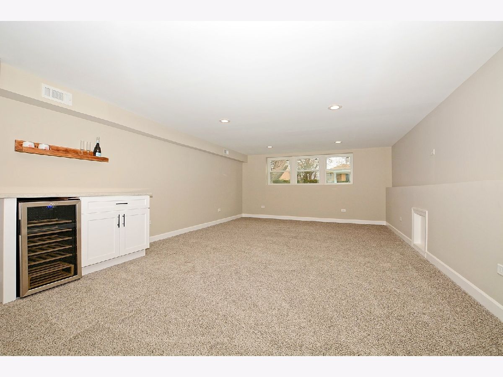
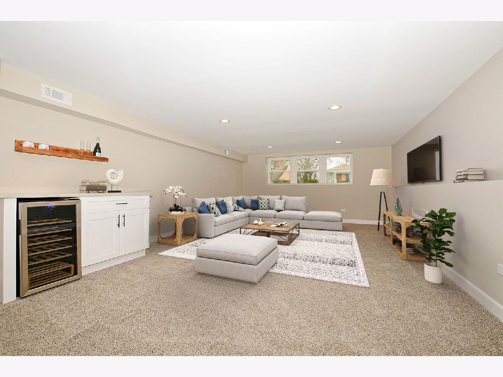
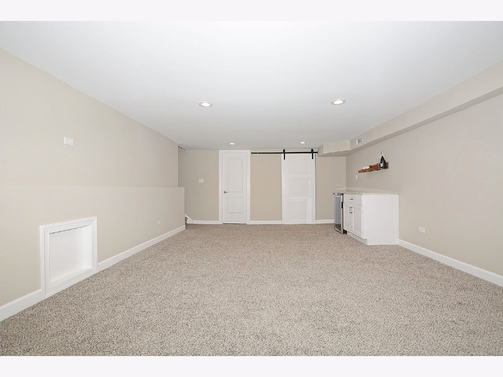
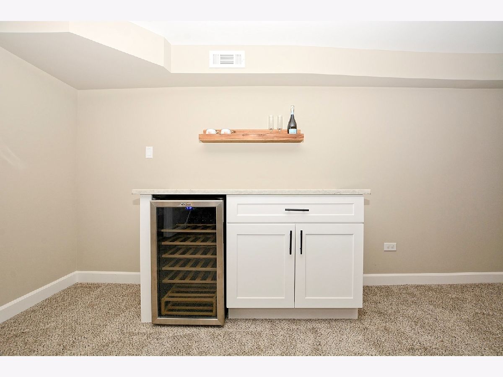
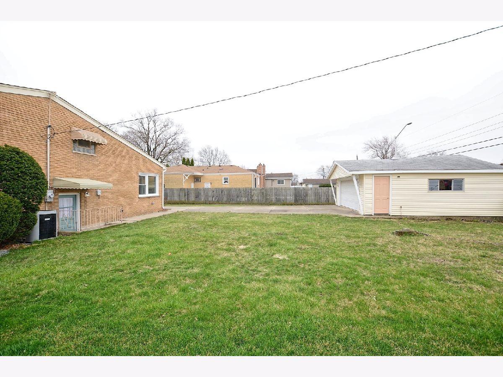
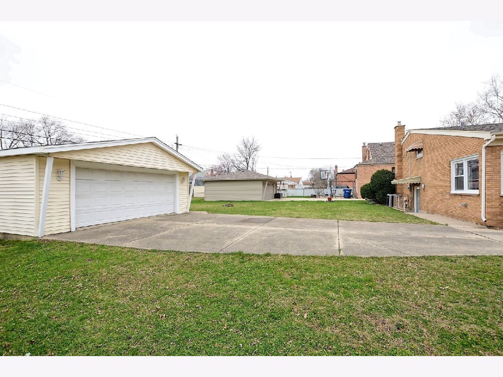
Room Specifics
Total Bedrooms: 3
Bedrooms Above Ground: 3
Bedrooms Below Ground: 0
Dimensions: —
Floor Type: Hardwood
Dimensions: —
Floor Type: Hardwood
Full Bathrooms: 2
Bathroom Amenities: —
Bathroom in Basement: 1
Rooms: No additional rooms
Basement Description: Finished
Other Specifics
| 2 | |
| — | |
| Concrete | |
| — | |
| — | |
| 61 X 132 | |
| — | |
| None | |
| Vaulted/Cathedral Ceilings, Bar-Dry, Hardwood Floors | |
| — | |
| Not in DB | |
| Sidewalks, Street Lights, Street Paved | |
| — | |
| — | |
| — |
Tax History
| Year | Property Taxes |
|---|---|
| 2019 | $7,116 |
| 2020 | $7,014 |
Contact Agent
Nearby Similar Homes
Nearby Sold Comparables
Contact Agent
Listing Provided By
Keller Williams Elite

