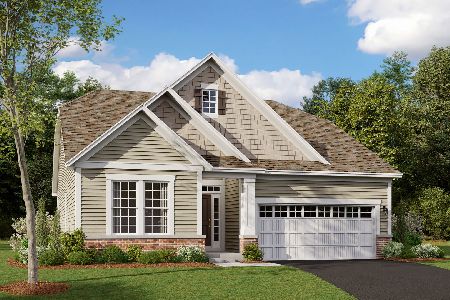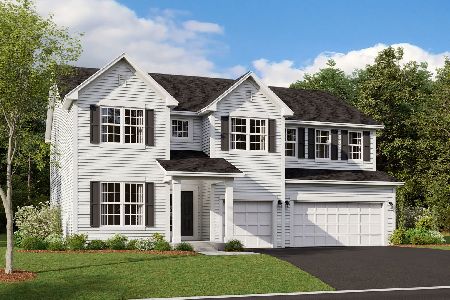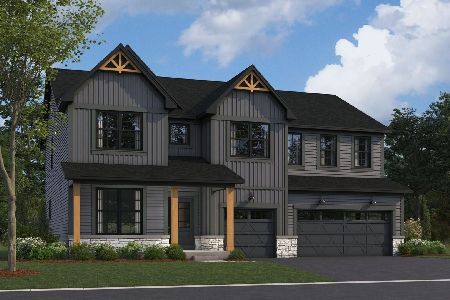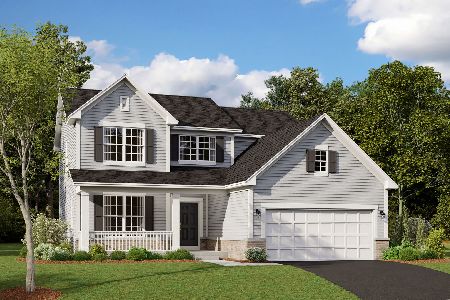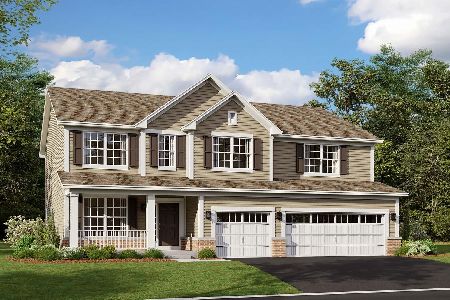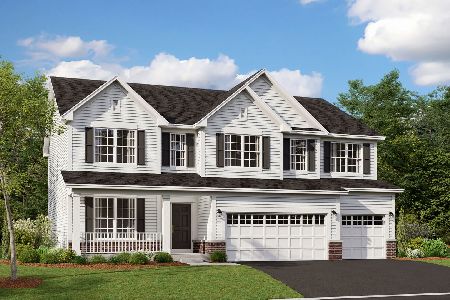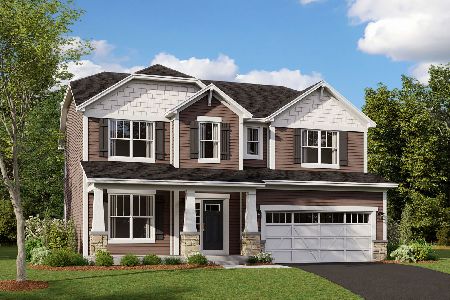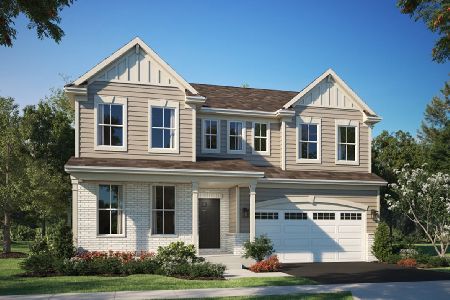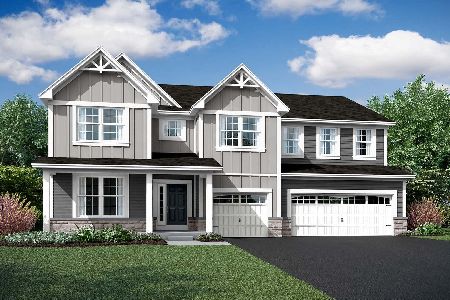10745 Saxony Street, Huntley, Illinois 60142
$659,990
|
Sold
|
|
| Status: | Closed |
| Sqft: | 3,145 |
| Cost/Sqft: | $215 |
| Beds: | 4 |
| Baths: | 3 |
| Year Built: | 2025 |
| Property Taxes: | $0 |
| Days On Market: | 185 |
| Lot Size: | 0,00 |
Description
*Below Market Interest Rate Available for Qualified Buyers* If you're searching for a home with plenty of space and beautiful design touches, this new construction home for sale at 10745 Saxony St may be the perfect fit! This home offers 4 bedrooms, 2.5 bathrooms, a 3-car garage, and 3,145 square feet. Step into the foyer hall on the first floor where you'll be greeted by 9-ft. ceilings. Whether you walk through the foyer or the convenient pass-through from the dining room, you'll end up in the open hub on this first floor where the kitchen, breakfast area, and family room await. This striking and well-equipped kitchen includes ample cabinetry, an island, GE stainless steel appliances, and more. A den, a powder room, and a convenient mud room next to your garage entry complete the first floor. The upper floor includes a laundry room, 3 secondary bedrooms, and owner's suite, and a full hall bathroom. The owner's en-suite bathroom comes complete with a tiled shower, large soaking tub, a dual sink vanity, and a walk-in closet. Finally, you'll have plenty of room for all your seasonal decor, tools, cleaning supplies, and other storage items in the full basement. *Photos are of a model home, not subject home* Broker must be present at clients first visit to any M/I Homes community. Lot 170
Property Specifics
| Single Family | |
| — | |
| — | |
| 2025 | |
| — | |
| HUDSON-CL | |
| No | |
| — |
| — | |
| Fieldstone | |
| 920 / Annual | |
| — | |
| — | |
| — | |
| 12420483 | |
| 1834100016 |
Nearby Schools
| NAME: | DISTRICT: | DISTANCE: | |
|---|---|---|---|
|
Grade School
Chesak Elementary School |
158 | — | |
|
Middle School
Marlowe Middle School |
158 | Not in DB | |
|
High School
Huntley High School |
158 | Not in DB | |
Property History
| DATE: | EVENT: | PRICE: | SOURCE: |
|---|---|---|---|
| 29 Oct, 2025 | Sold | $659,990 | MRED MLS |
| 2 Sep, 2025 | Under contract | $674,990 | MRED MLS |
| — | Last price change | $679,990 | MRED MLS |
| 15 Jul, 2025 | Listed for sale | $707,190 | MRED MLS |
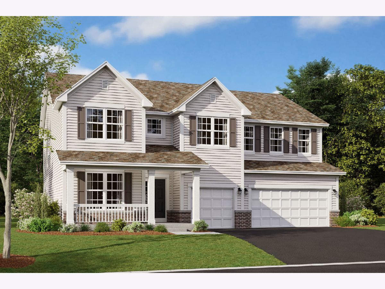
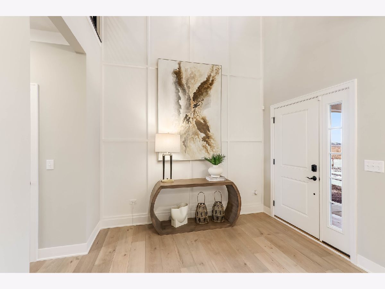
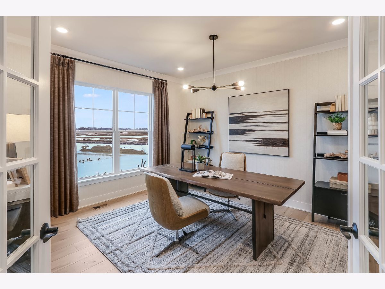
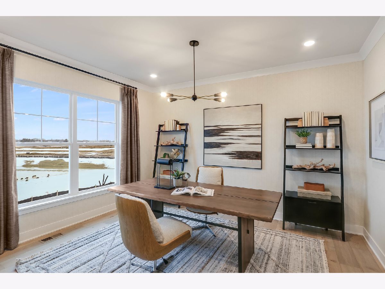
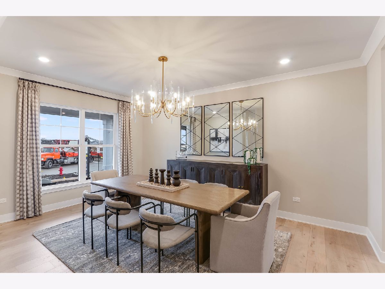
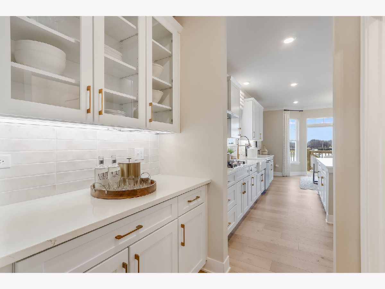
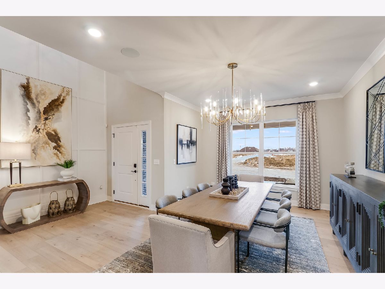
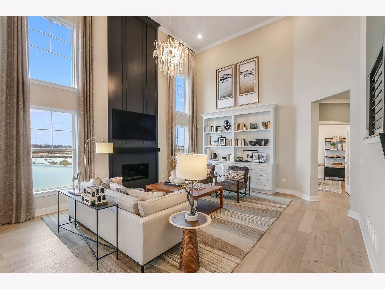
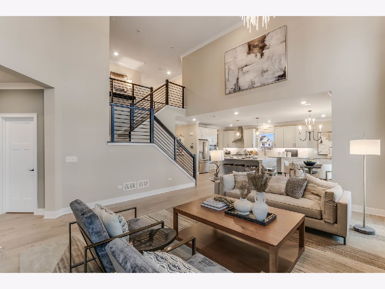
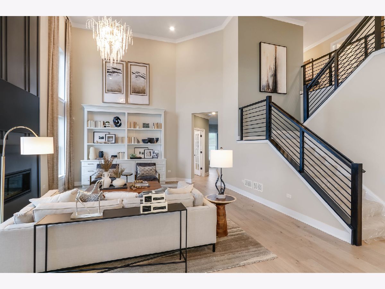
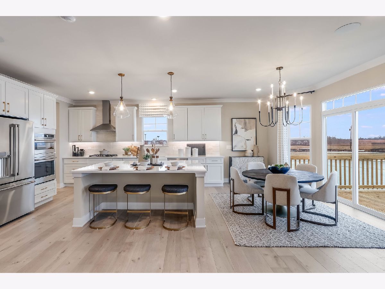
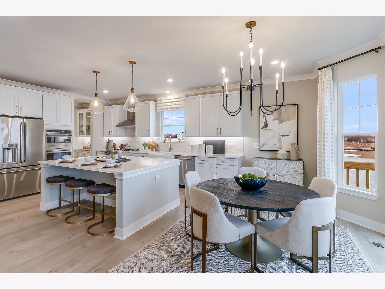
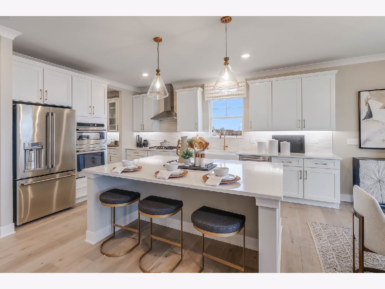
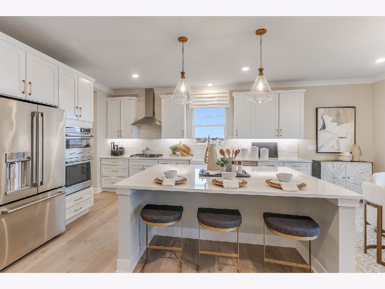
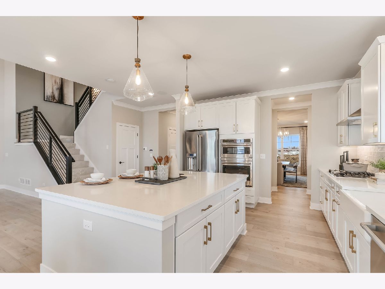
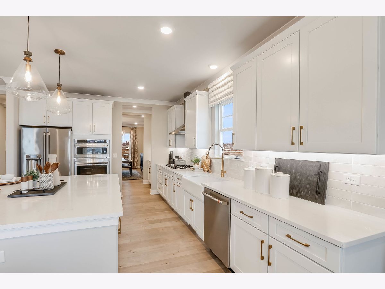
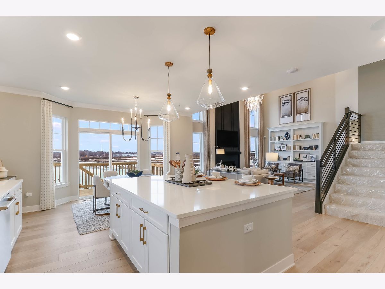
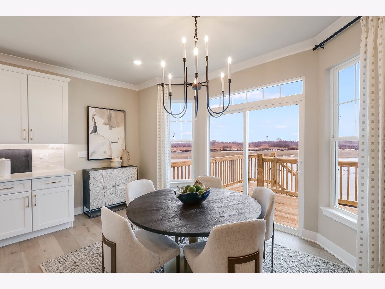
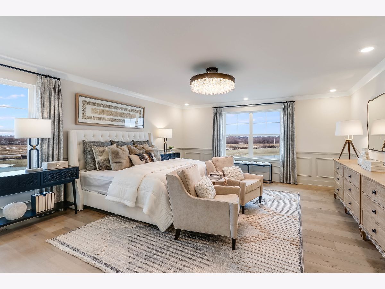
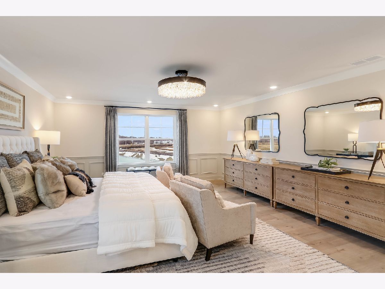
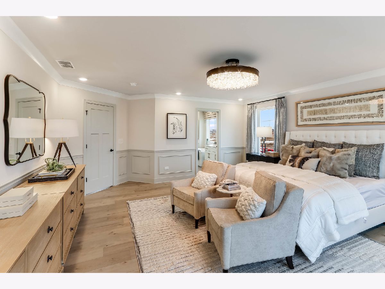
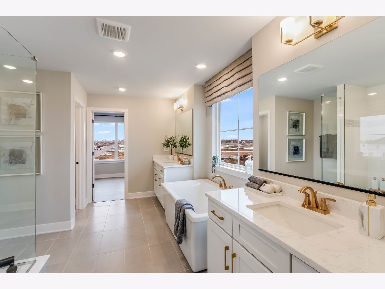
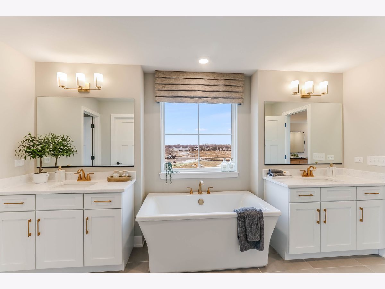
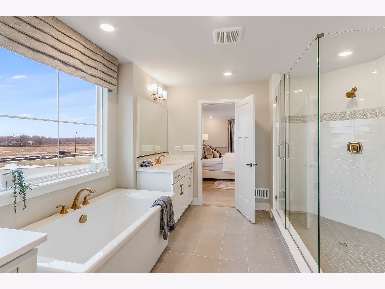
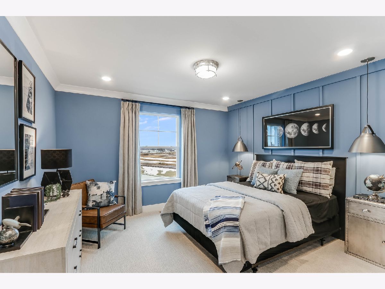
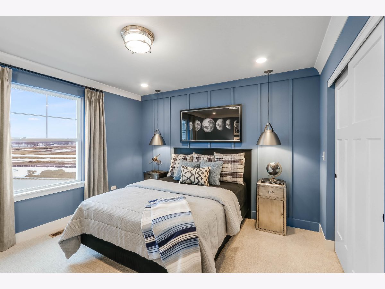
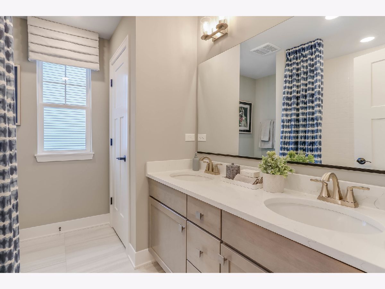
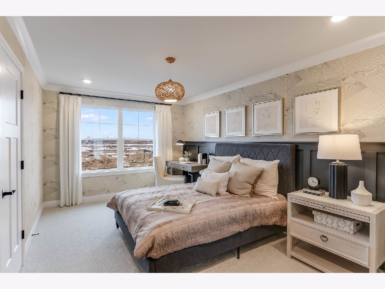
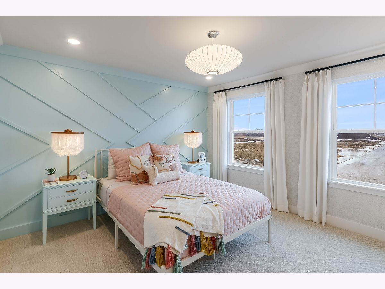
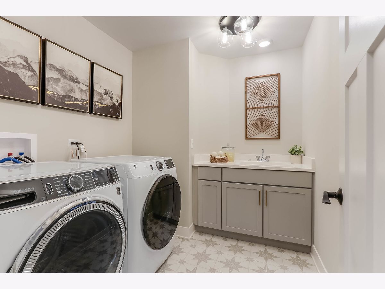
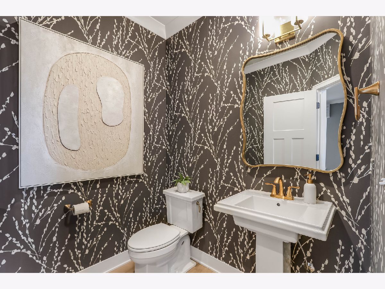
Room Specifics
Total Bedrooms: 4
Bedrooms Above Ground: 4
Bedrooms Below Ground: 0
Dimensions: —
Floor Type: —
Dimensions: —
Floor Type: —
Dimensions: —
Floor Type: —
Full Bathrooms: 3
Bathroom Amenities: Separate Shower,Double Sink,Soaking Tub
Bathroom in Basement: 0
Rooms: —
Basement Description: —
Other Specifics
| 3 | |
| — | |
| — | |
| — | |
| — | |
| 70 X 151 | |
| — | |
| — | |
| — | |
| — | |
| Not in DB | |
| — | |
| — | |
| — | |
| — |
Tax History
| Year | Property Taxes |
|---|
Contact Agent
Nearby Similar Homes
Nearby Sold Comparables
Contact Agent
Listing Provided By
Little Realty


